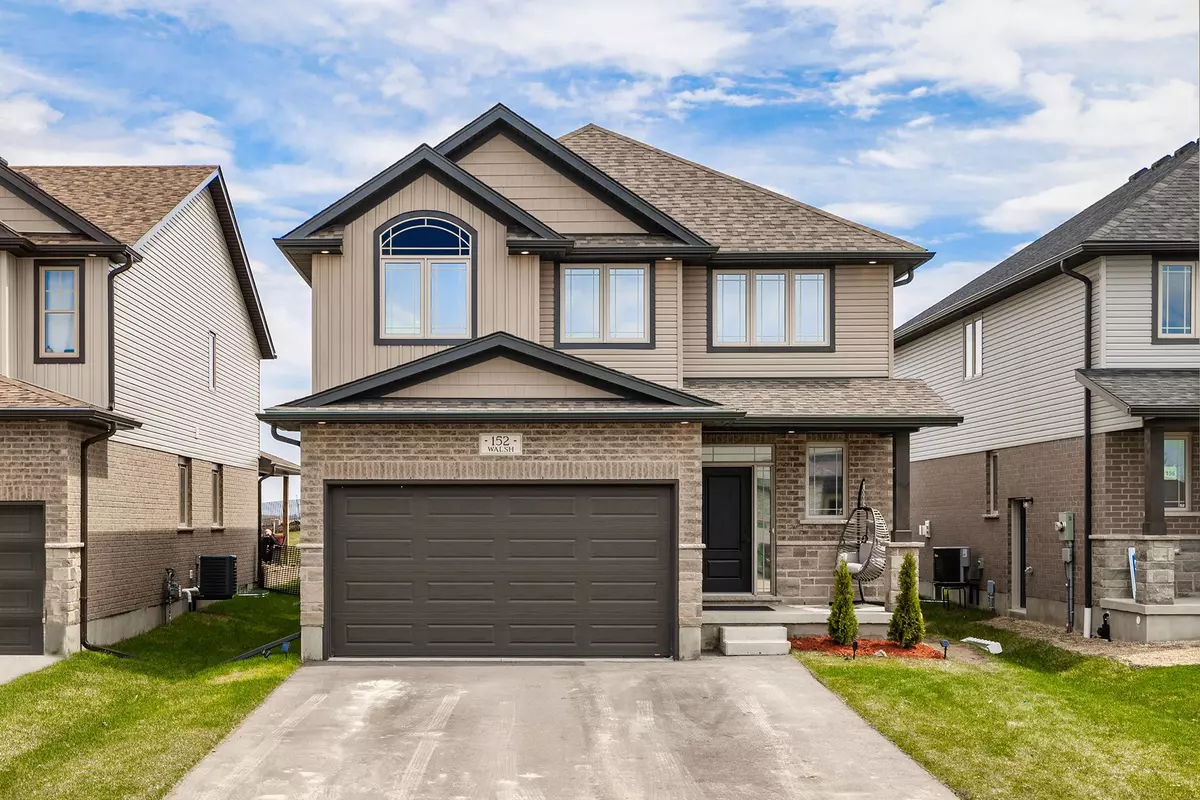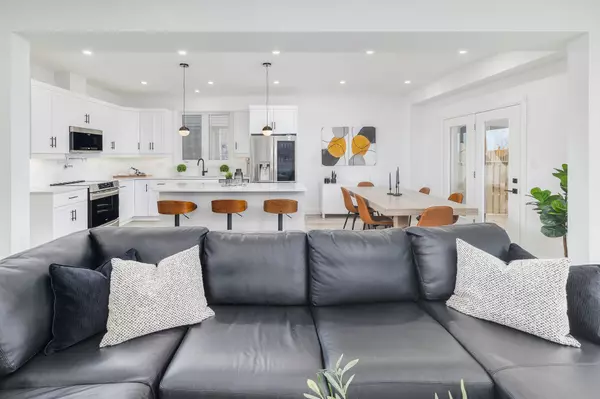$990,000
$975,000
1.5%For more information regarding the value of a property, please contact us for a free consultation.
6 Beds
4 Baths
SOLD DATE : 08/01/2023
Key Details
Sold Price $990,000
Property Type Multi-Family
Sub Type Duplex
Listing Status Sold
Purchase Type For Sale
Approx. Sqft 2000-2500
Subdivision Arthur
MLS Listing ID X6064376
Sold Date 08/01/23
Style 2-Storey
Bedrooms 6
Annual Tax Amount $2,370
Tax Year 2022
Property Sub-Type Duplex
Property Description
Welcome To This Stunning, Recently Built Home With A Legal Duplex, Featuring 4+2 Beds, 3.5 Baths And A Separate Side Entrance To The Fully Finished Basement Apartment. With Over 2300 Sq/Ft Upstairs And Close To 1000 Sqft In The Basement, This Home Offers Ample Space For Those Looking For Extra Living Areas Or Rental Income. The Open Concept Design Provides A Seamless Flow Throughout The Main Living Areas. The Modern Kitchen Boasts Quartz Countertops And High-End Appliances. A Gas Fireplace Adds Warmth And Ambiance To The Living Room, While The Luxury Vinyl Flooring Throughout Most Of The Home Offers Durability And Elegance. Enjoy Easy Access To Outdoor Living On The Beautifully Built Deck, Overlooking The Backyard. Up The Beautiful Oak Staircase, Discover Four Generously Sized Bedrooms, Including A Primary Bedroom With A Full Luxurious Ensuite Bathroom And Walk-In Closet. The Secondary Bedrooms Are Spacious And Airy, With A Convenient Full 5Pc Bath On This Level.
Location
Province ON
County Wellington
Community Arthur
Area Wellington
Zoning R2
Rooms
Family Room No
Basement Finished, Separate Entrance
Kitchen 2
Separate Den/Office 2
Interior
Cooling Central Air
Exterior
Parking Features Private
Garage Spaces 2.0
Pool None
Lot Frontage 40.03
Lot Depth 131.23
Total Parking Spaces 6
Read Less Info
Want to know what your home might be worth? Contact us for a FREE valuation!

Our team is ready to help you sell your home for the highest possible price ASAP
"My job is to find and attract mastery-based agents to the office, protect the culture, and make sure everyone is happy! "






