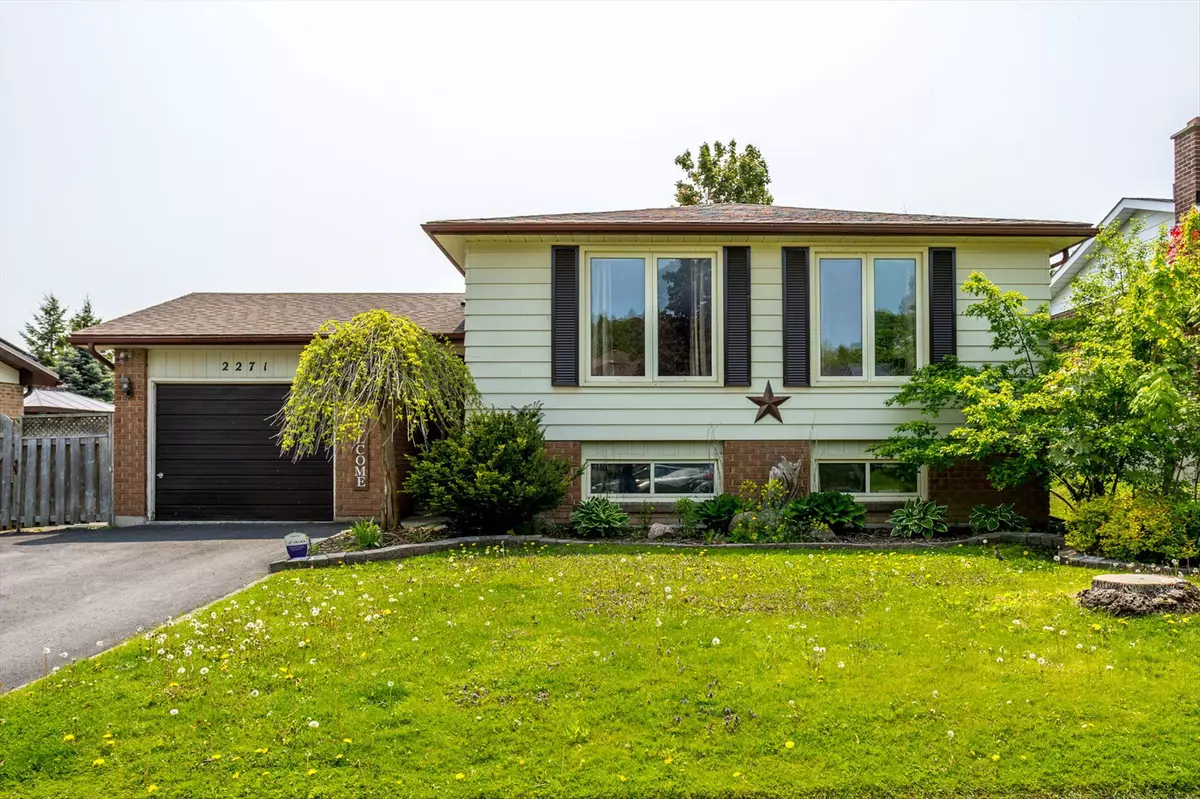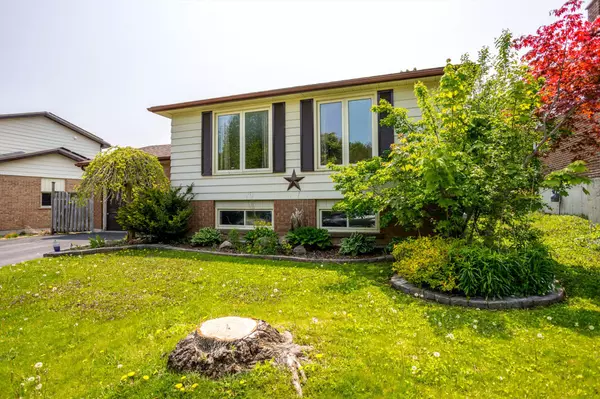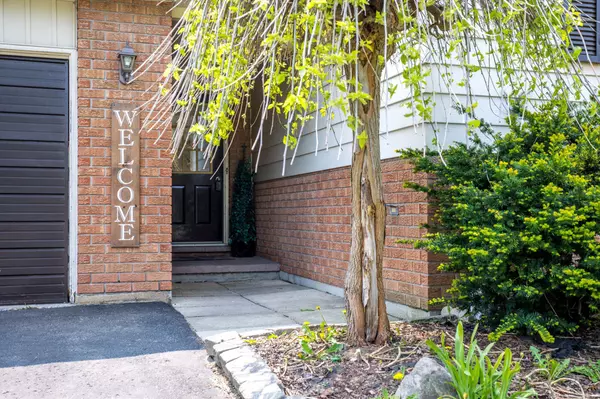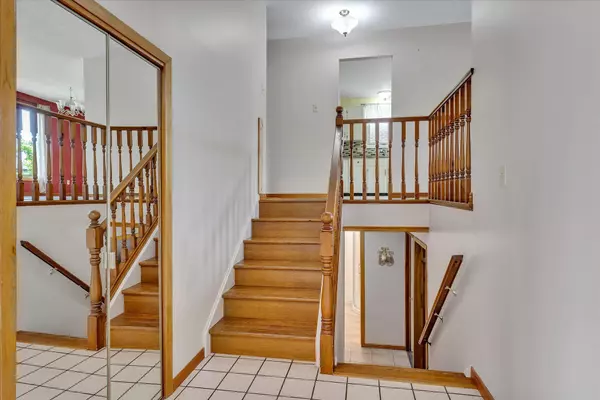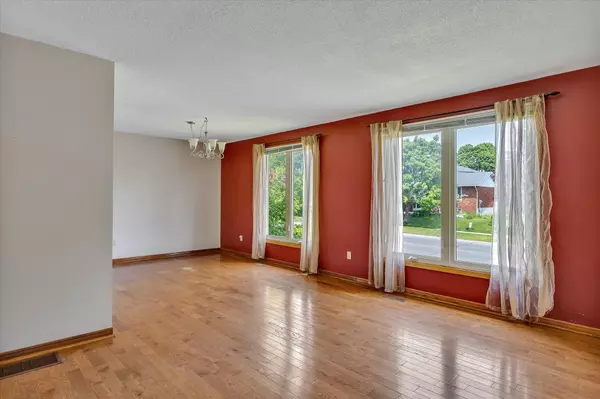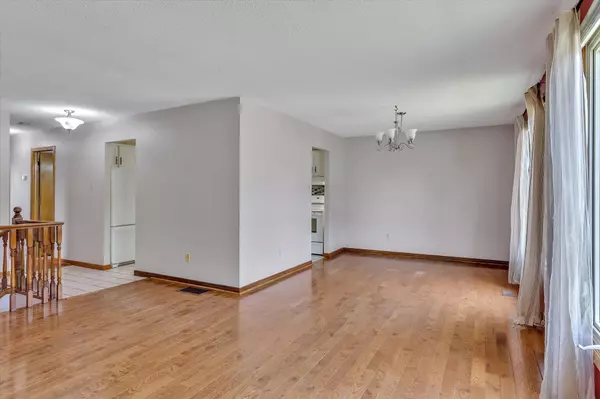$667,000
$659,900
1.1%For more information regarding the value of a property, please contact us for a free consultation.
5 Beds
2 Baths
SOLD DATE : 07/19/2023
Key Details
Sold Price $667,000
Property Type Single Family Home
Sub Type Detached
Listing Status Sold
Purchase Type For Sale
MLS Listing ID X6041484
Sold Date 07/19/23
Style Bungalow-Raised
Bedrooms 5
Annual Tax Amount $3,177
Tax Year 2022
Property Description
Welcome to this Colorado-style bungalow with 5 bedrooms and 2 bathrooms. Step inside to a spacious entry foyer with view of the backyard, perfect for welcoming guests.
The main floor offers an open concept living room and dining room with hardwood floors, eat-in kitchen, 3 bedrooms and a 5-piece bathroom with a cheater en-suite entrance from the primary bedroom.
The lower level is fully finished with 2 additional bedrooms, another full bathroom, and a spacious recreation room with cozy fireplace and built-in bar area for entertaining.
Enjoy time spent with family and friends in the fenced yard with large deck, or walk just up the road to the neighbourhood park.
Recent updates to the property include new shingles in 2019, furnace replacement in 2015, new fireplace installation in 2021, and lower shower renovation in 2023.
Convenient west-end location on a bus route, close to schools, shopping, hospital, and all amenities. Home Inspection available.
Location
Province ON
County Peterborough
Community Monaghan
Area Peterborough
Zoning RES
Region Monaghan
City Region Monaghan
Rooms
Family Room Yes
Basement Finished, Full
Kitchen 1
Separate Den/Office 2
Interior
Cooling Central Air
Exterior
Parking Features Private Double
Garage Spaces 3.0
Pool None
Lot Frontage 59.07
Lot Depth 117.99
Total Parking Spaces 3
Read Less Info
Want to know what your home might be worth? Contact us for a FREE valuation!

Our team is ready to help you sell your home for the highest possible price ASAP
"My job is to find and attract mastery-based agents to the office, protect the culture, and make sure everyone is happy! "

