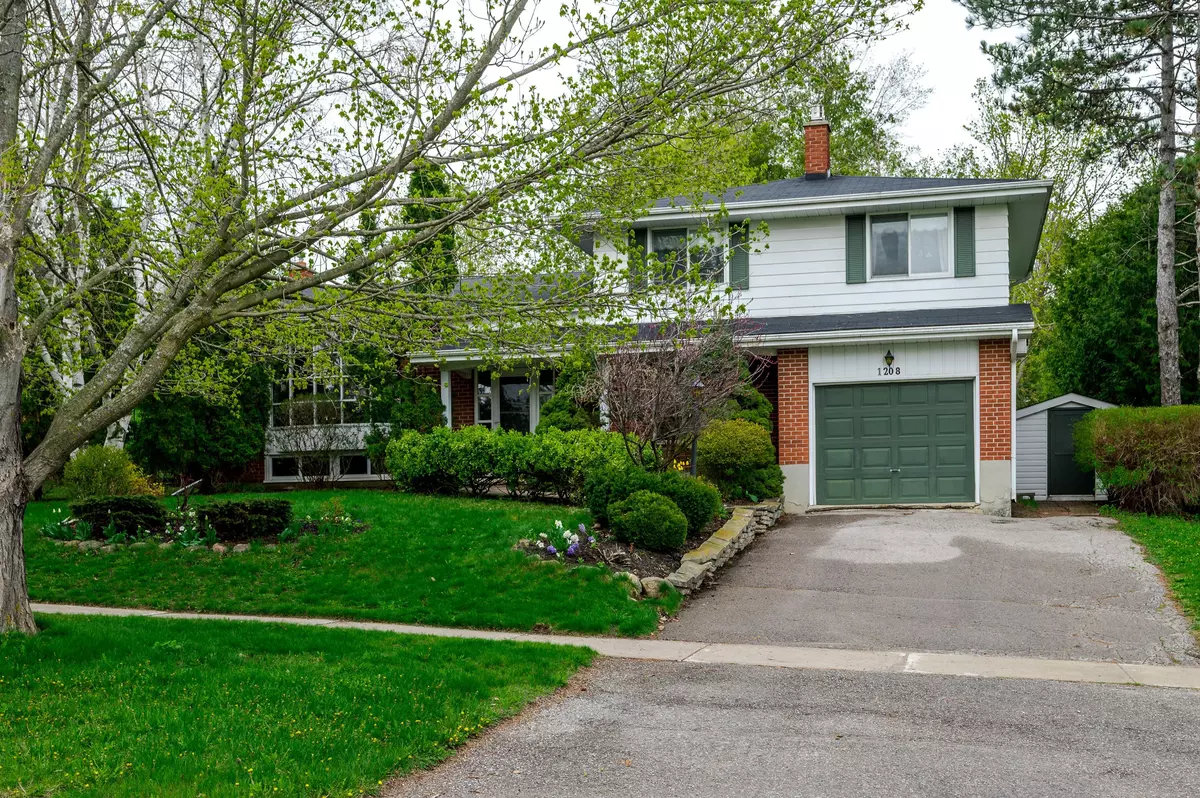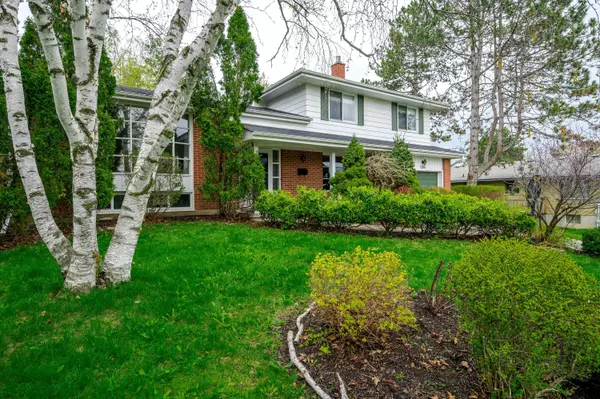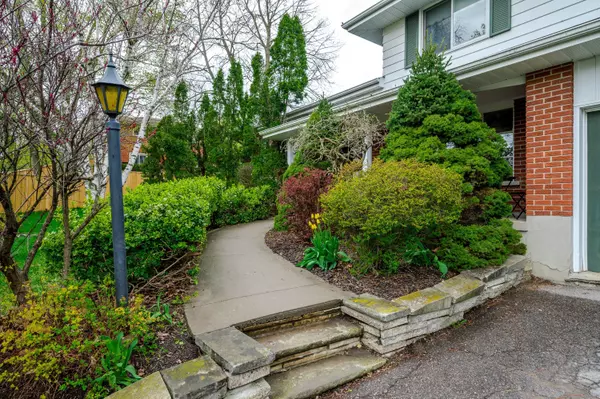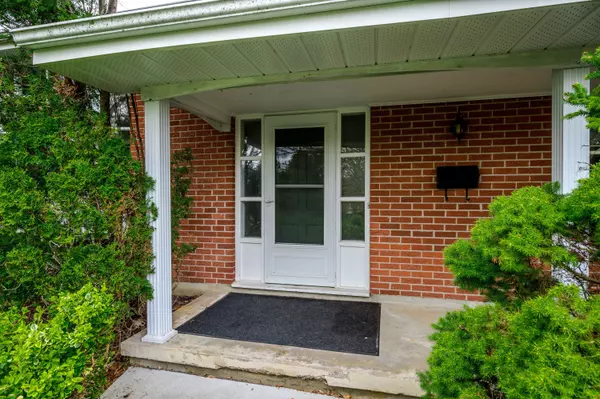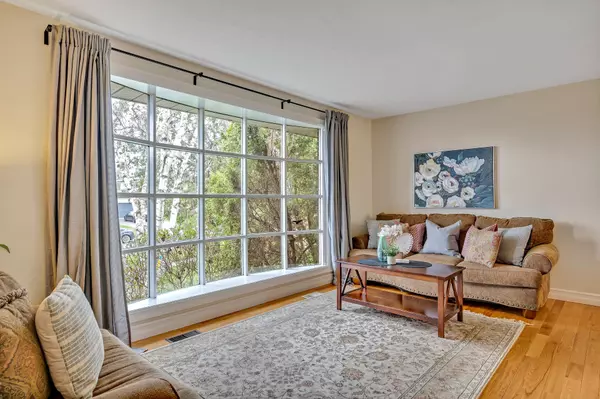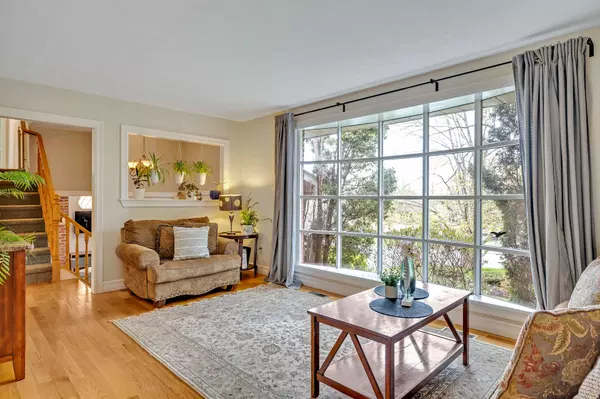$700,000
$729,900
4.1%For more information regarding the value of a property, please contact us for a free consultation.
4 Beds
2 Baths
SOLD DATE : 08/21/2023
Key Details
Sold Price $700,000
Property Type Single Family Home
Sub Type Detached
Listing Status Sold
Purchase Type For Sale
MLS Listing ID X6061056
Sold Date 08/21/23
Style Sidesplit 4
Bedrooms 4
Annual Tax Amount $5,085
Tax Year 2022
Property Description
This updated four bdrm 1.5 bath home is the perfect fit for a growing family. The spacious updated kitchen, complete with an breakfast nook, adjacent to the dining room and living room. The lower level offers a large family room with a cozy fireplace and a convenient 2-pc bath. The second floor boasts three generously sized bedrooms a large 4-pc bath. The bdrm the ground floor, which is adjacent to the mudroom, could easily be converted back to a garage or make a perfect spot for home-based business or office. This home has had several updates, including shingles in 2015, furnace in 2021 and AC unit in 2017, 100-amp electrical service, two gas fireplaces, updated kitchen and bathrooms, hdwd flooring, a sunroom. private yard offers plenty of space for the kids to play and is perfect for family b and gatherings. The home is conveniently located near PRHC, schools, and parks. Don't miss out on this amazing opportunity to own a beautiful and updated family home in a desirable location.
Location
Province ON
County Peterborough
Community Monaghan
Area Peterborough
Zoning R.1, 1h, 2h, 8d, 10d, 13d
Region Monaghan
City Region Monaghan
Rooms
Family Room Yes
Basement Finished
Kitchen 1
Interior
Cooling Central Air
Exterior
Parking Features Private Double
Garage Spaces 5.0
Pool None
Lot Frontage 83.1
Lot Depth 157.0
Total Parking Spaces 5
Read Less Info
Want to know what your home might be worth? Contact us for a FREE valuation!

Our team is ready to help you sell your home for the highest possible price ASAP
"My job is to find and attract mastery-based agents to the office, protect the culture, and make sure everyone is happy! "

