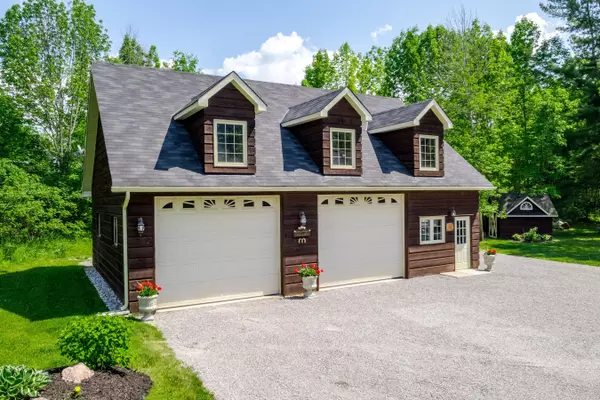$1,249,000
$1,299,900
3.9%For more information regarding the value of a property, please contact us for a free consultation.
3 Beds
3 Baths
5 Acres Lot
SOLD DATE : 07/26/2023
Key Details
Sold Price $1,249,000
Property Type Single Family Home
Sub Type Detached
Listing Status Sold
Purchase Type For Sale
Approx. Sqft 2000-2500
MLS Listing ID X6104392
Sold Date 07/26/23
Style 2-Storey
Bedrooms 3
Annual Tax Amount $4,514
Tax Year 2022
Lot Size 5.000 Acres
Property Description
This beautiful custom home with a wrap-around porch is nestled on 7.69 acres of mixed forest, 15 minutes north of Lakefield. This home offers privacy, walking trails, a boat launch minutes away & walking distance to Chemong Lake & Selwyn Conservation Area. Hardwood floors throughout the principal rooms & vaulted ceilings with dormers flood the main living area with natural light. Other features include a separate mudroom with laundry & 2pc bath, a dedicated home office area, an unfinished basement with a separate entrance leading to the garage, a separate utility area, a separate storage area & a roughed-in bathroom. The main floor offers a primary bedroom & ensuite, a formal dining room & an open-concept kitchen overlooking the living room & with a walkout to the back deck. The oversized living room features a stunning floor-to-ceiling wood-burning fireplace. Travel upstairs via the oak staircase to the mezzanine into 2 bedrooms & 4pc bath.
Location
Province ON
County Peterborough
Community Lakefield
Area Peterborough
Zoning Rural Resdential & Ep
Region Lakefield
City Region Lakefield
Rooms
Family Room Yes
Basement Full, Unfinished
Kitchen 1
Separate Den/Office 2
Interior
Cooling Central Air
Exterior
Parking Features Private
Garage Spaces 13.0
Pool None
Lot Frontage 288.75
Lot Depth 1194.0
Total Parking Spaces 13
Others
Senior Community Yes
Read Less Info
Want to know what your home might be worth? Contact us for a FREE valuation!

Our team is ready to help you sell your home for the highest possible price ASAP
"My job is to find and attract mastery-based agents to the office, protect the culture, and make sure everyone is happy! "






