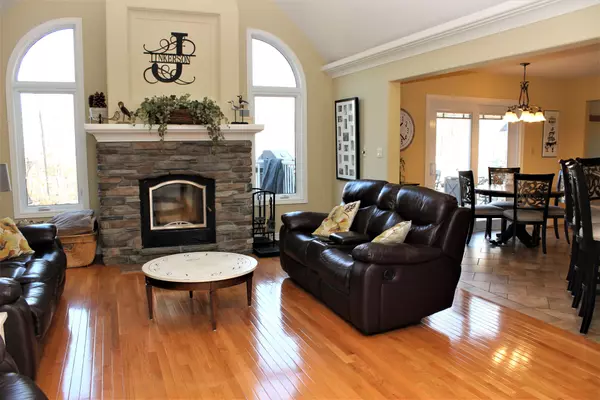$1,100,000
$1,179,900
6.8%For more information regarding the value of a property, please contact us for a free consultation.
4 Beds
3 Baths
0.5 Acres Lot
SOLD DATE : 07/20/2023
Key Details
Sold Price $1,100,000
Property Type Single Family Home
Sub Type Detached
Listing Status Sold
Purchase Type For Sale
Approx. Sqft 3000-3500
MLS Listing ID X5904112
Sold Date 07/20/23
Style Bungalow
Bedrooms 4
Annual Tax Amount $2,560
Tax Year 2022
Lot Size 0.500 Acres
Property Description
Surrounded by woods, privacy is paramount. Walk into a bright spacious great room featuring a stone fireplace before heading into the large thoughtfully laid-out kitchen that any chef would be proud of. You can also access the rear deck and entertaining area from the kitchen. At the front of the house, you have a formal dining room. In the bedroom "wing", you will find a 4 pc bath, 2 bedrooms plus the primary bedroom with its own 5pc ensuite with its own rear yard access. On the bright and welcoming lower level you will find the 4th bedroom with Jack and Jill bathroom shared with a massive living room. Huge in-law suite potential. The fully insulated garage has its own heat source, 2 pc washroom and access from both the main and lower levels of the home. An above-ground pool for those hot summer days. Enjoy peace of mind with a whole home generac generator. Outdoor enthusiasts will enjoy the natural setting and close proximity to the public access to Clear Lake at the end of the road.
Location
Province ON
County Peterborough
Community Rural Smith-Ennismore-Lakefield
Area Peterborough
Zoning RR/EP
Region Rural Smith-Ennismore-Lakefield
City Region Rural Smith-Ennismore-Lakefield
Rooms
Family Room No
Basement Full, Finished
Kitchen 1
Separate Den/Office 1
Interior
Cooling Central Air
Exterior
Parking Features Private
Garage Spaces 9.0
Pool Above Ground
Lot Frontage 208.99
Lot Depth 209.0
Total Parking Spaces 9
Read Less Info
Want to know what your home might be worth? Contact us for a FREE valuation!

Our team is ready to help you sell your home for the highest possible price ASAP
"My job is to find and attract mastery-based agents to the office, protect the culture, and make sure everyone is happy! "






