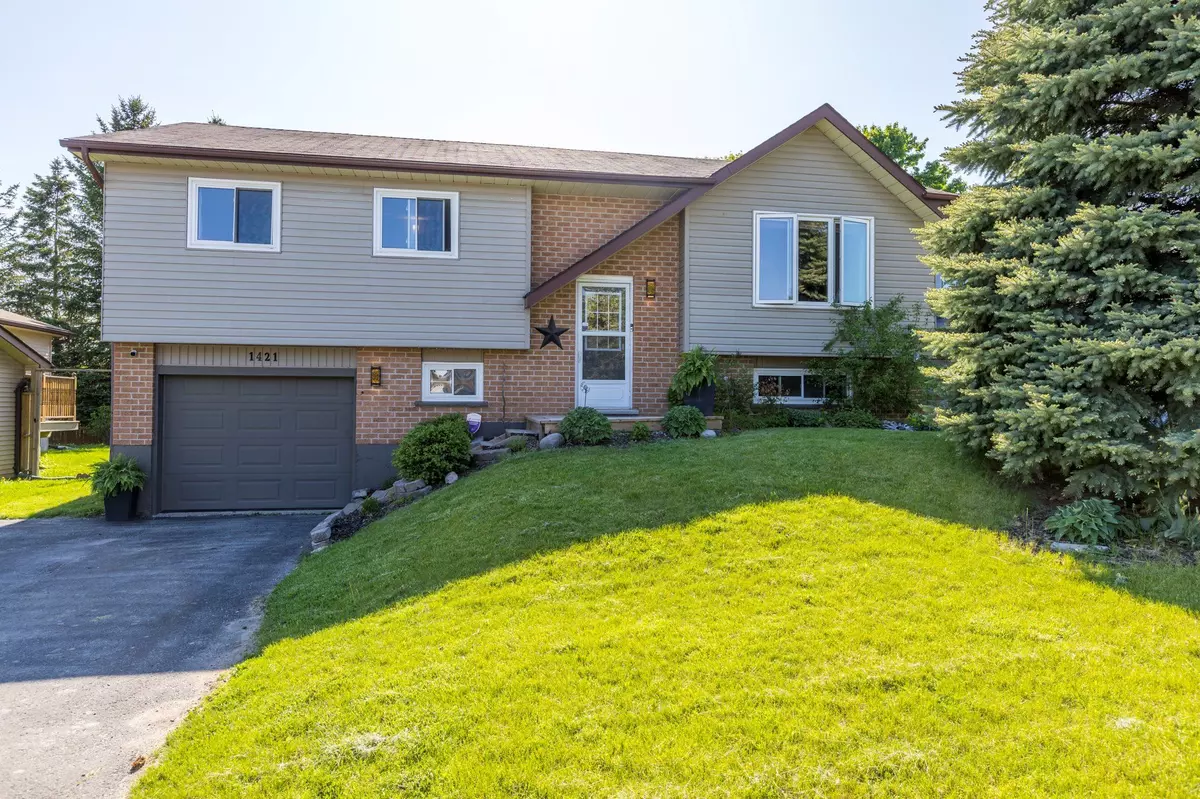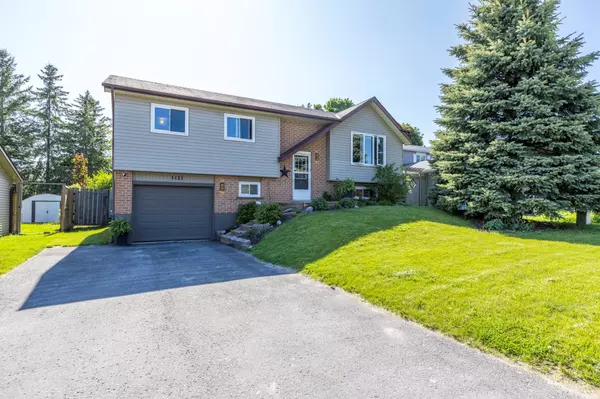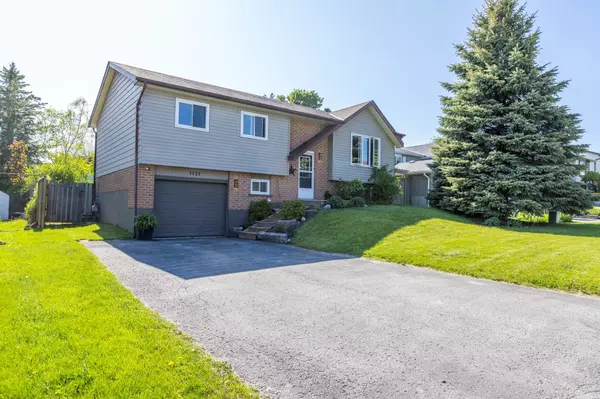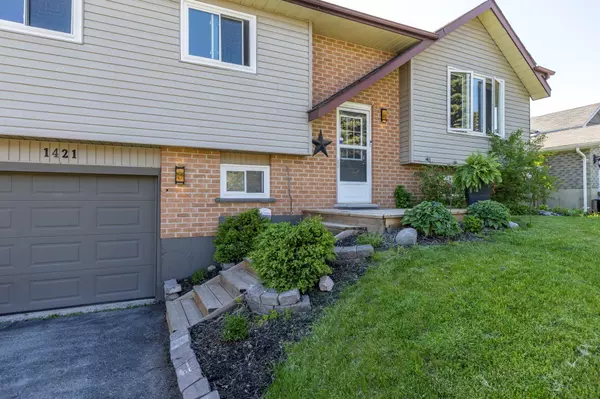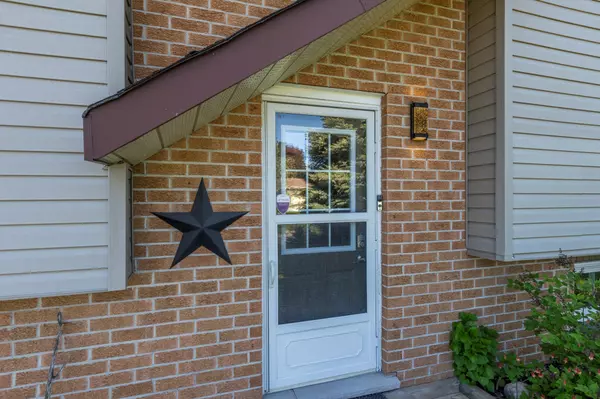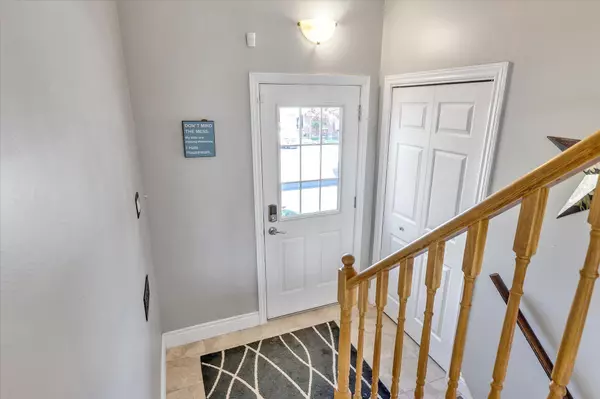$638,000
$649,900
1.8%For more information regarding the value of a property, please contact us for a free consultation.
4 Beds
2 Baths
SOLD DATE : 07/14/2023
Key Details
Sold Price $638,000
Property Type Single Family Home
Sub Type Detached
Listing Status Sold
Purchase Type For Sale
Approx. Sqft 700-1100
MLS Listing ID X6061372
Sold Date 07/14/23
Style Bungalow-Raised
Bedrooms 4
Annual Tax Amount $3,728
Tax Year 2022
Property Description
Peterborough's preferred west end! This lovely 1047 sq ft raised bungalow with attached single car garage offers everything you've been searching for! An updated, modern wood staircase & front deck welcome you into this incredibly bright home! Open living and dining space perfect for entertaining offering a walk out to the deck and fully fenced backyard. The bright kitchen includes stainless steel appliances, ample prep & cupboard space plus bonus pantry! Three bedrooms and a 4 pc bath upstairs. Downstairs you will find a 4th bedroom/office, oversized rec room with pot lighting and gas fireplace, beautifully updated 3 pc bath & laundry/utility room with garage access. Newer laminate flooring throughout the majority of the main/lower levels & vinyl windows throughout! Located in the James Strath/Saint Catherine's school districts within walking distance to parks, restaurants & shopping! Pre-listing home inspection available.
Location
Province ON
County Peterborough
Community Monaghan
Area Peterborough
Zoning R1, 8v, 8w
Region Monaghan
City Region Monaghan
Rooms
Family Room No
Basement Finished, Full
Kitchen 1
Separate Den/Office 1
Interior
Cooling Central Air
Exterior
Parking Features Private
Garage Spaces 3.0
Pool None
Lot Frontage 53.59
Lot Depth 100.0
Total Parking Spaces 3
Read Less Info
Want to know what your home might be worth? Contact us for a FREE valuation!

Our team is ready to help you sell your home for the highest possible price ASAP
"My job is to find and attract mastery-based agents to the office, protect the culture, and make sure everyone is happy! "

