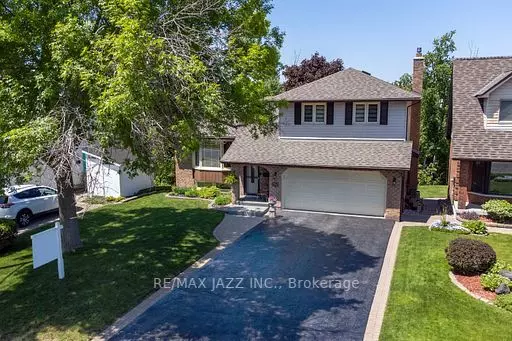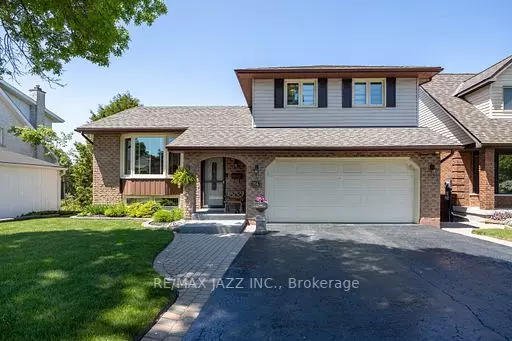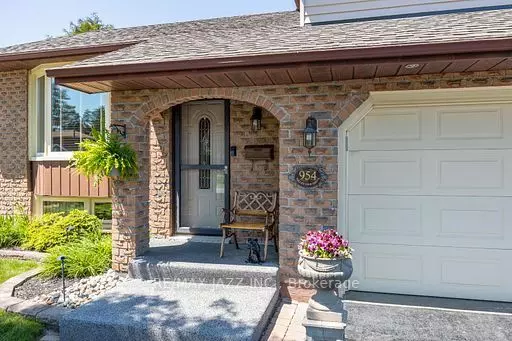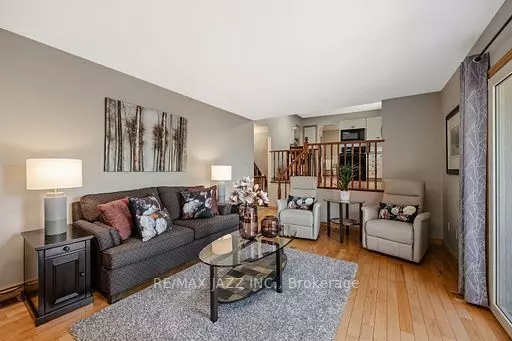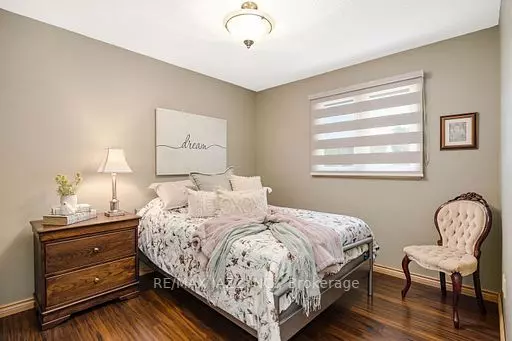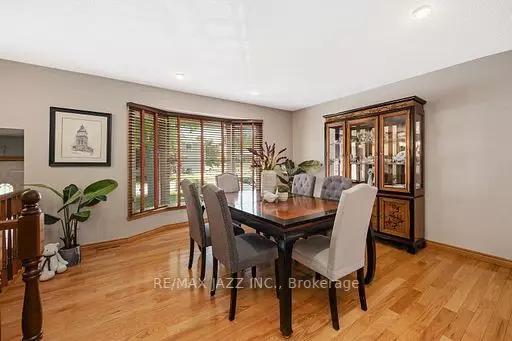$815,000
$775,000
5.2%For more information regarding the value of a property, please contact us for a free consultation.
4 Beds
3 Baths
SOLD DATE : 08/24/2023
Key Details
Sold Price $815,000
Property Type Single Family Home
Sub Type Detached
Listing Status Sold
Purchase Type For Sale
MLS Listing ID X6168200
Sold Date 08/24/23
Style Sidesplit 5
Bedrooms 4
Annual Tax Amount $4,862
Tax Year 2022
Property Description
Immaculate 5-Level Side-split Available In A Beautiful Sought After Location In Peterborough. Backing Onto The Ravine, This Meticulously Maintained 3+1 Bedroom Home Boasts An Interlock Walkway Up To The Covered Front Porch. Bright Entrance Welcomes You In And Is Open To The Dining Area With Hardwood Flooring And A Large Bay Window Where Natural Light Pours In. Delightful Living Room For Entertaining. Centrally Located Kitchen Features Tile Flooring, Eat-In Area, Pantry, Subway Tile Backsplash and Overlooks The Family Room. Memories To Be Made In This Lovely Family Room. Complete With Built-in Cabinets, Gas Fireplace, Hardwood Flooring, And Garden Doors Opening Onto The Deck. Primary Bedroom Has A Walk-in Closet And 4-piece Semi Ensuite. Second And Third Bedrooms Exhibit Stunning Bamboo Floors And Each Have Double Closets. Extra Space In The Lower Level Rec Room For Entertaining. A Fourth Bedroom With Ensuite & Garden Doors To Backyard. Immaculate Laundry Room.
Location
Province ON
County Peterborough
Community Monaghan
Area Peterborough
Region Monaghan
City Region Monaghan
Rooms
Family Room Yes
Basement Finished with Walk-Out
Kitchen 1
Separate Den/Office 1
Interior
Cooling Central Air
Exterior
Parking Features Private
Garage Spaces 6.0
Pool None
Lot Frontage 50.64
Lot Depth 137.63
Total Parking Spaces 6
Read Less Info
Want to know what your home might be worth? Contact us for a FREE valuation!

Our team is ready to help you sell your home for the highest possible price ASAP
"My job is to find and attract mastery-based agents to the office, protect the culture, and make sure everyone is happy! "

