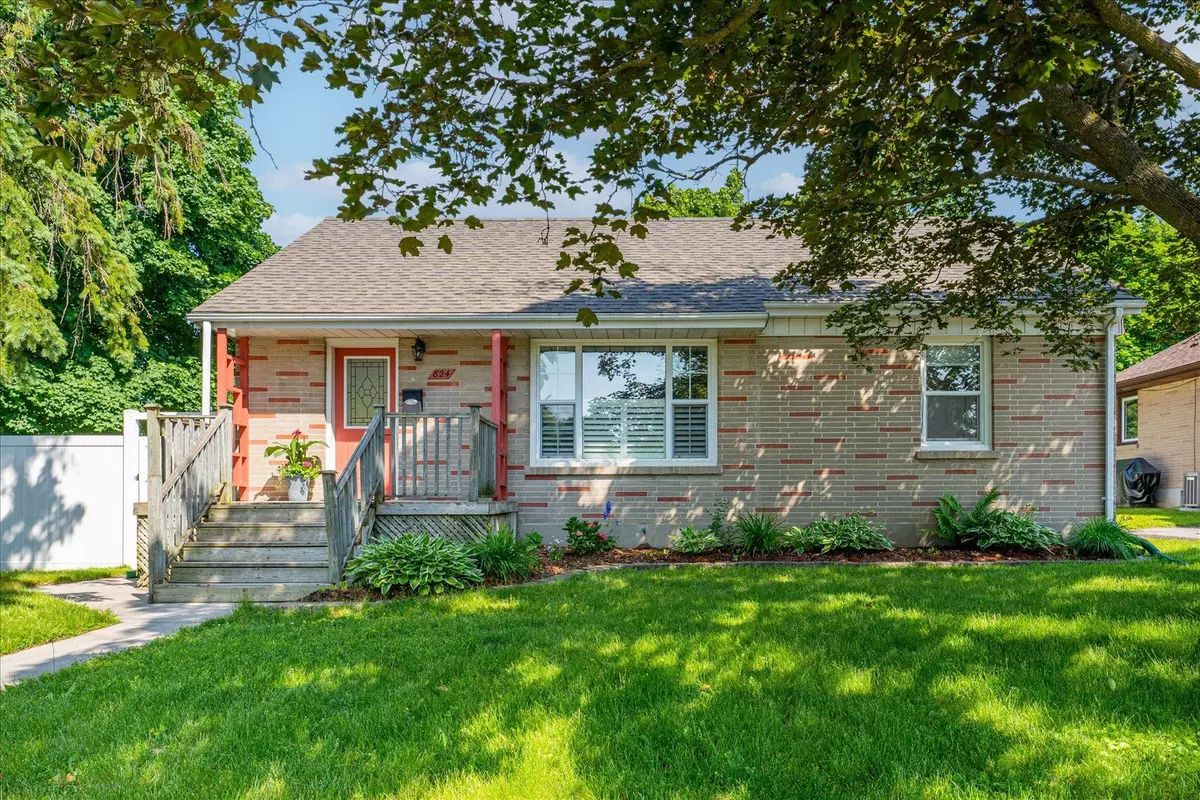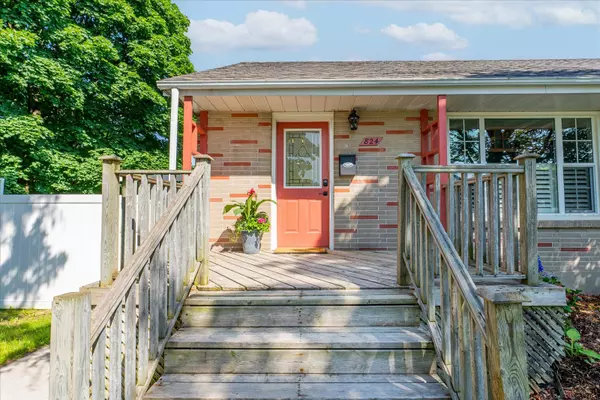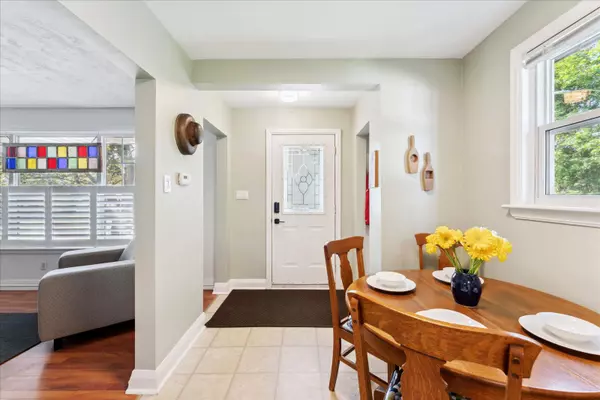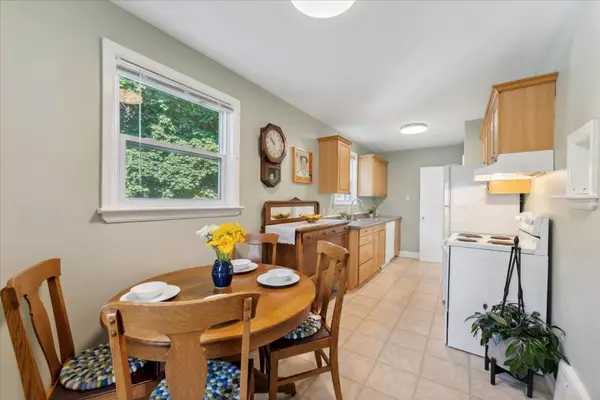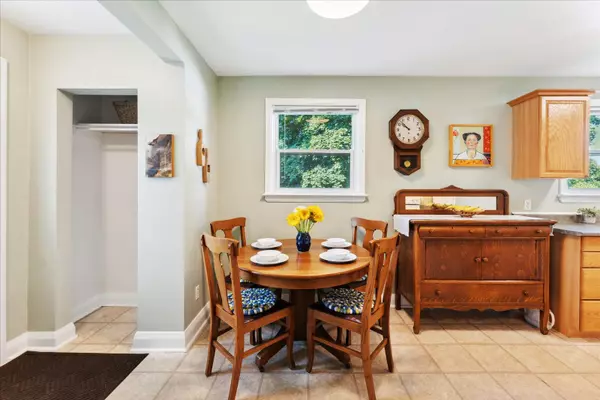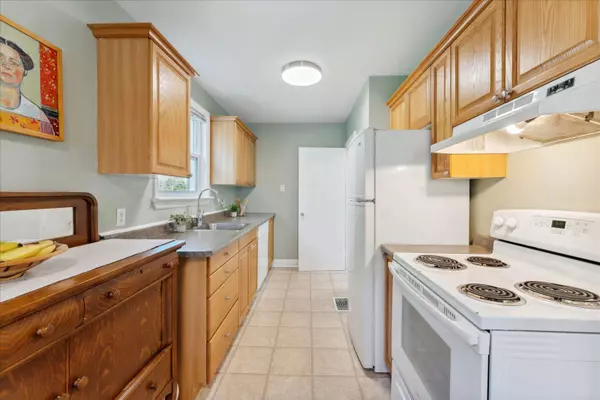$582,500
$589,900
1.3%For more information regarding the value of a property, please contact us for a free consultation.
4 Beds
2 Baths
SOLD DATE : 08/03/2023
Key Details
Sold Price $582,500
Property Type Single Family Home
Sub Type Detached
Listing Status Sold
Purchase Type For Sale
Approx. Sqft 700-1100
MLS Listing ID X6197412
Sold Date 08/03/23
Style Bungalow
Bedrooms 4
Annual Tax Amount $3,311
Tax Year 2022
Property Description
Welcome to 824 Rishor Crescent in the desirable north end of Peterborough! This solid brick bungalow offers 3+1 bedrooms and 2 baths (main level 4 pc bath renovated in 2022). Lower level provides great in-law potential with separate entrance, a fully finished spacious rec room with newer pot lights (2022), 3 pc bath, large bedroom, cold room and laundry room offering ample storage space. With upgrades including brand new sod (2023) and fully fenced (2022 – maintenance free w/ 2 gates) the large backyard is waiting for you & your family to enjoy it this summer and years to come! New roof (2022), new 8 x 12 shed to store all the essential items for outside (2022), hot water tank owned and new in (2022), updated electrical (2022), new sump pump (2023) and many more upgrades too long to list! Perfectly located, close to many schools (both elementary, high school & Trent University), bus routes close by, walking distance to Rotary Greenway Trail, places of worship, parks and all amenities.
Location
Province ON
County Peterborough
Community Northcrest
Area Peterborough
Zoning r1
Region Northcrest
City Region Northcrest
Rooms
Family Room No
Basement Full, Finished
Kitchen 1
Separate Den/Office 1
Interior
Cooling Central Air
Exterior
Parking Features Private
Garage Spaces 2.0
Pool None
Lot Frontage 38.94
Lot Depth 110.44
Total Parking Spaces 2
Read Less Info
Want to know what your home might be worth? Contact us for a FREE valuation!

Our team is ready to help you sell your home for the highest possible price ASAP
"My job is to find and attract mastery-based agents to the office, protect the culture, and make sure everyone is happy! "

