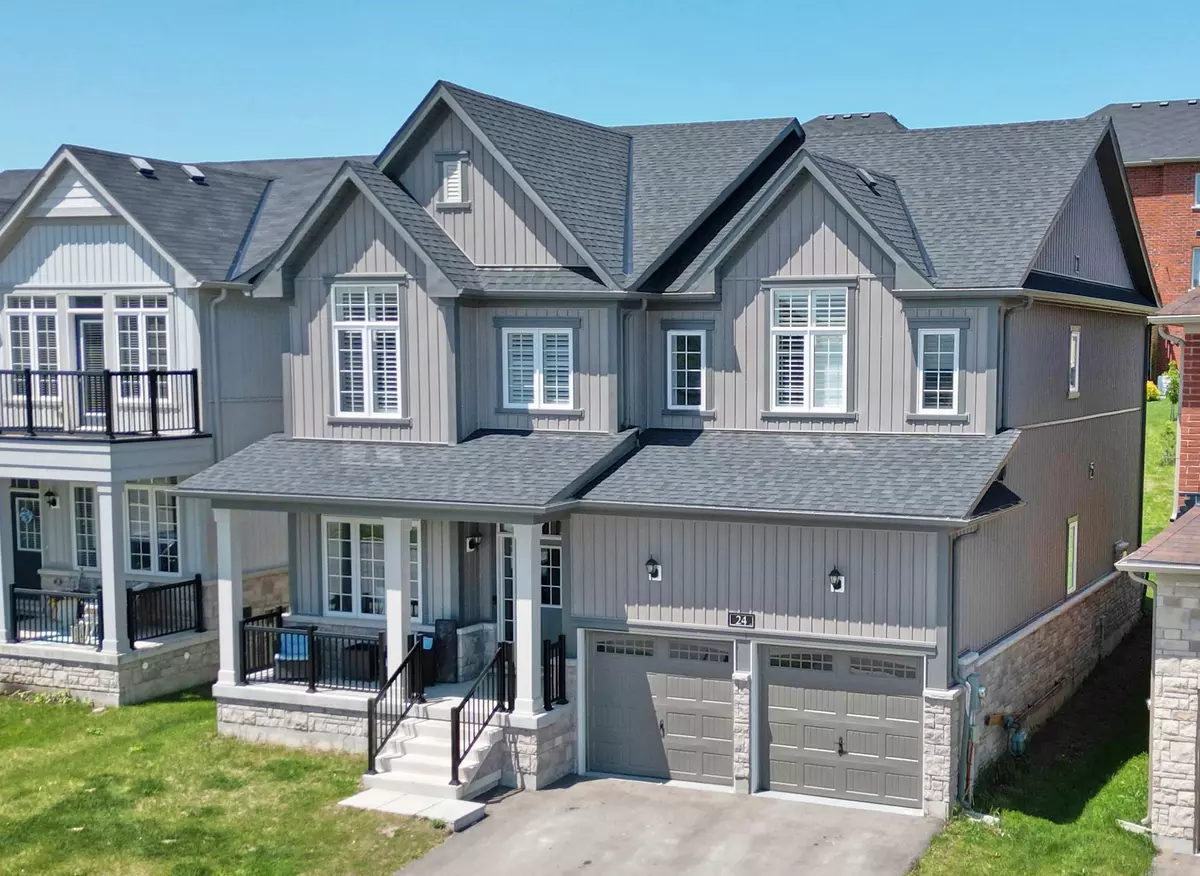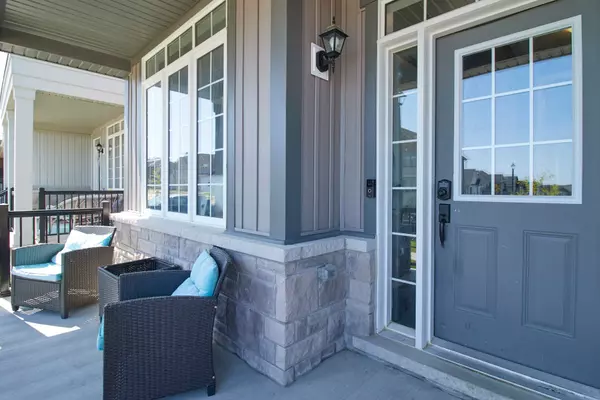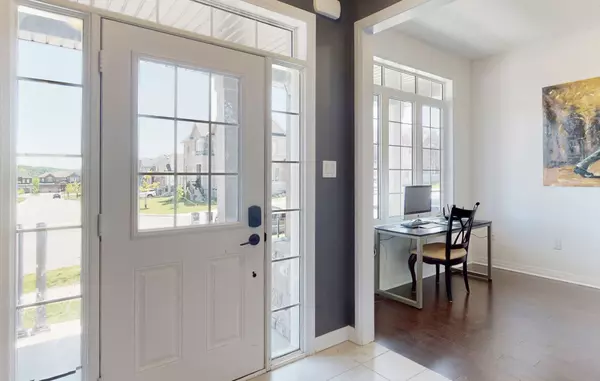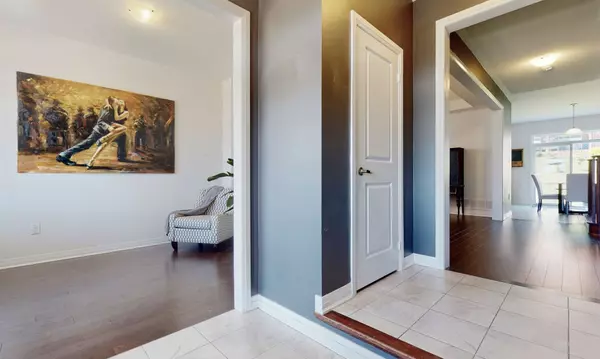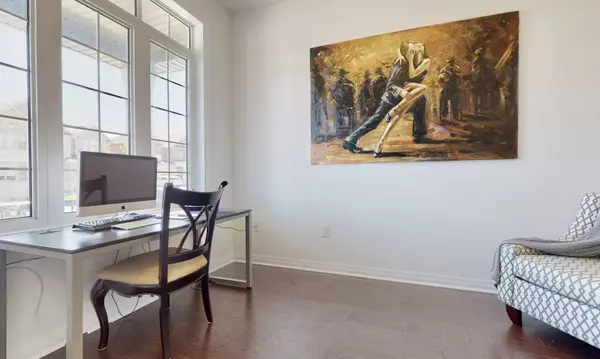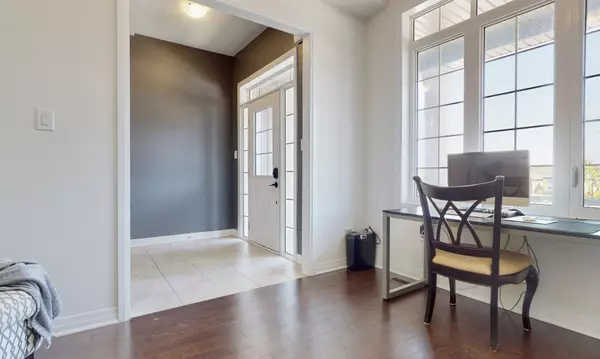$785,000
$799,000
1.8%For more information regarding the value of a property, please contact us for a free consultation.
4 Beds
4 Baths
SOLD DATE : 08/23/2023
Key Details
Sold Price $785,000
Property Type Single Family Home
Sub Type Detached
Listing Status Sold
Purchase Type For Sale
Approx. Sqft 2500-3000
MLS Listing ID X6063568
Sold Date 08/23/23
Style 2-Storey
Bedrooms 4
Annual Tax Amount $6,713
Tax Year 2022
Property Description
Dramatically elegant & practically designed is this 2 year young, 2728 sq ft “Anderson” model Home by Pristine Homes, offering magnificent southern views to Millbrook Conservation Area. Located directly across from Highlands Park above Millbrook Valley Trails leading to the vibrant Village below. On the 2nd Floor: 4 bedrooms including primary suite with 2 walk-in closets & ensuite bath with glass shower & freestanding soaker tub, 2 additional full baths, and separate laundry room. On the main floor: 9 ft ceilings, engineered hardwood & ceramic floors, inside entry from 2 car garage through mudroom, Front den, Powder room, Formal Dining, Quartz countered kitchen with central island & breakfast area walkout to backyard, open to the Living room with natural gas fireplace. 9 ft ceiling basement with rough-in for 5th bath is yours to create additional living space.Walk safely to school, state-of -the-art Community Centre, and everything you need & want in the Coolest Village on the Planet.
Location
Province ON
County Peterborough
Community Millbrook
Area Peterborough
Zoning RU-18
Region Millbrook
City Region Millbrook
Rooms
Family Room No
Basement Unfinished, Full
Kitchen 1
Interior
Cooling Central Air
Exterior
Parking Features Private Double
Garage Spaces 4.0
Pool None
Lot Frontage 45.01
Lot Depth 114.01
Total Parking Spaces 4
Read Less Info
Want to know what your home might be worth? Contact us for a FREE valuation!

Our team is ready to help you sell your home for the highest possible price ASAP
"My job is to find and attract mastery-based agents to the office, protect the culture, and make sure everyone is happy! "

