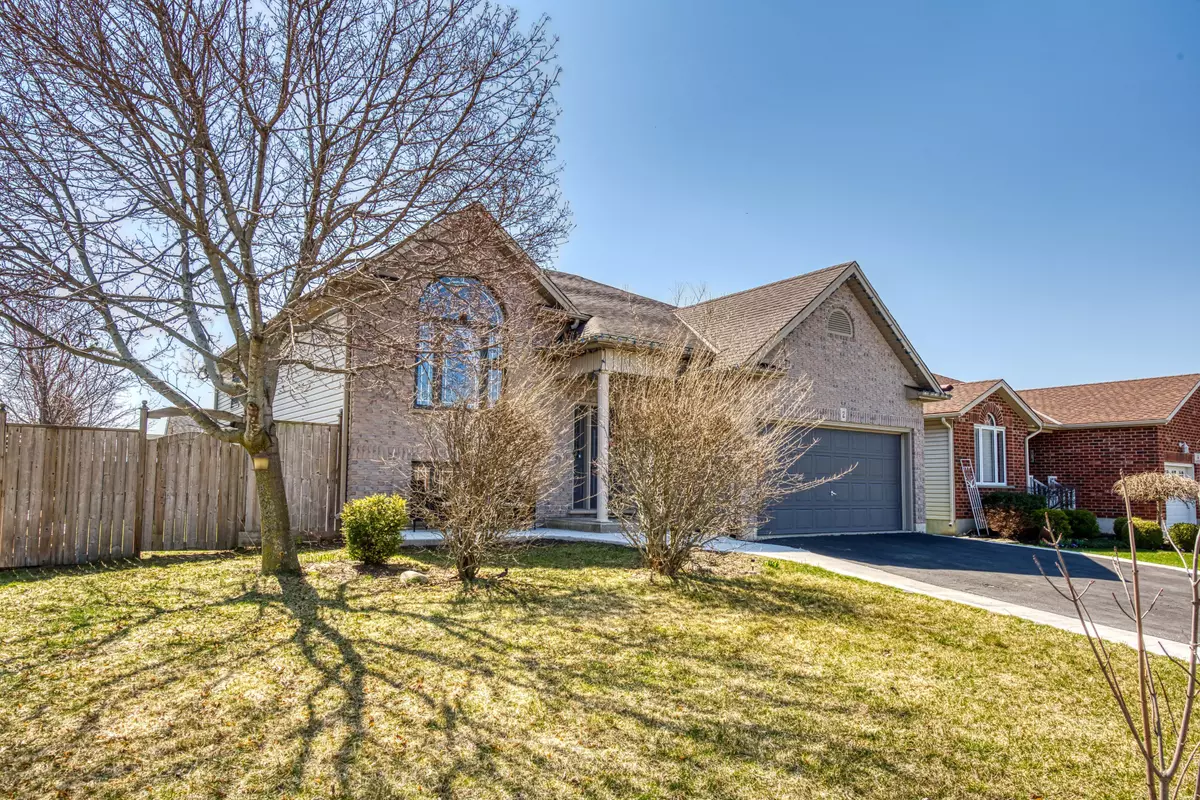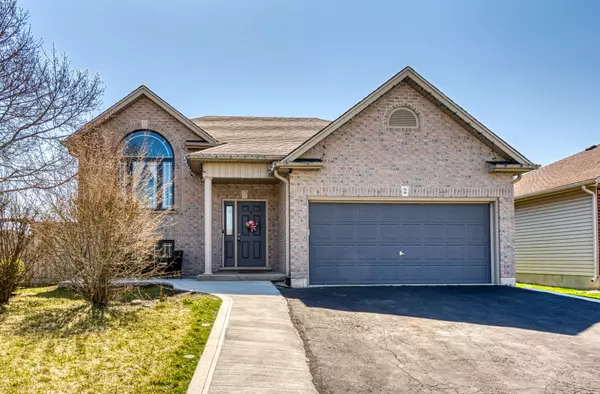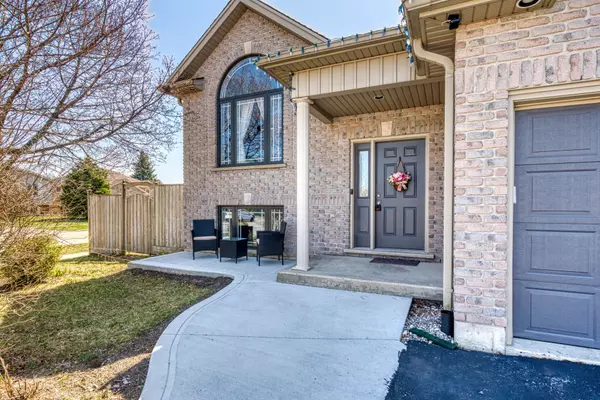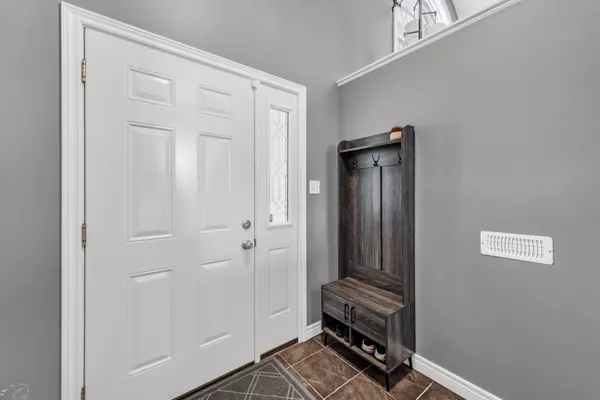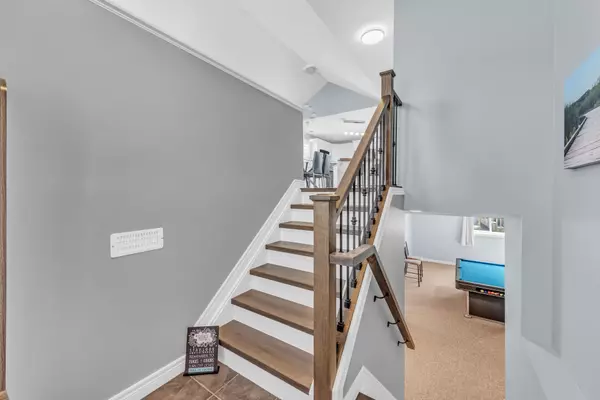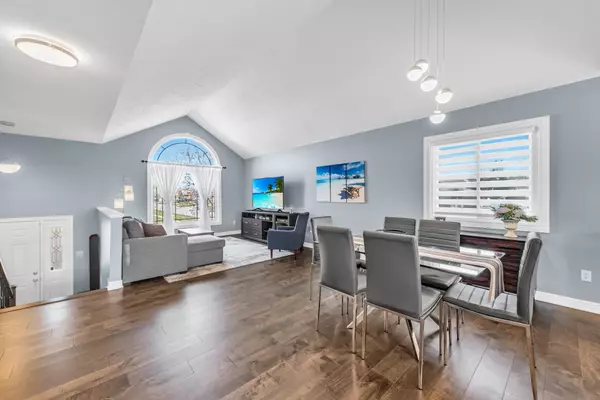$845,000
$879,000
3.9%For more information regarding the value of a property, please contact us for a free consultation.
4 Beds
2 Baths
SOLD DATE : 09/15/2023
Key Details
Sold Price $845,000
Property Type Single Family Home
Sub Type Detached
Listing Status Sold
Purchase Type For Sale
Approx. Sqft 1100-1500
MLS Listing ID X6005460
Sold Date 09/15/23
Style Bungalow
Bedrooms 4
Annual Tax Amount $3,711
Tax Year 2022
Property Description
Immaculately maintained & move-in ready 3+1 BR, 2 BTH f/finished raised bungalow on corner lot in desirable North end of Paris. Main floor offers an airy & open living room, dining room & kitchen w/ample natural light. Bright white kitchen w/sliding patio door to rear deck features stainless steel appliances, island w/live edge breakfast bar & ceramic flooring. Lovely vaulted ceiling in LR & DR. 3/4" engineered hardwood flooring ('22) in living room, dining room & hallway. Generous sized primary bedroom w/walk-in closet. Lower level w/oversized windows provides more living space & offers a bright & large entertainer's dream rec room w/corner gas fireplace & built-in surround sound speakers plus a good sized 4th bedroom, 3pc bath w/newer vanity & furnace/laundry room. Most light fixtures updated ('22). Newer custom railing & stairs in entry ('22). All newer high-end Brookstone windows & sliding patio door ('22) with transferrable lifetime warranty (see attached). Double car garage
Location
Province ON
County Brant
Community Paris
Area Brant
Zoning R1-5
Region Paris
City Region Paris
Rooms
Family Room No
Basement Finished, Full
Main Level Bedrooms 2
Kitchen 1
Separate Den/Office 1
Interior
Cooling Central Air
Exterior
Parking Features Private Double
Garage Spaces 6.0
Pool None
Lot Frontage 44.95
Lot Depth 93.47
Total Parking Spaces 6
Building
Lot Description Irregular Lot
Others
Senior Community Yes
Read Less Info
Want to know what your home might be worth? Contact us for a FREE valuation!

Our team is ready to help you sell your home for the highest possible price ASAP
"My job is to find and attract mastery-based agents to the office, protect the culture, and make sure everyone is happy! "

