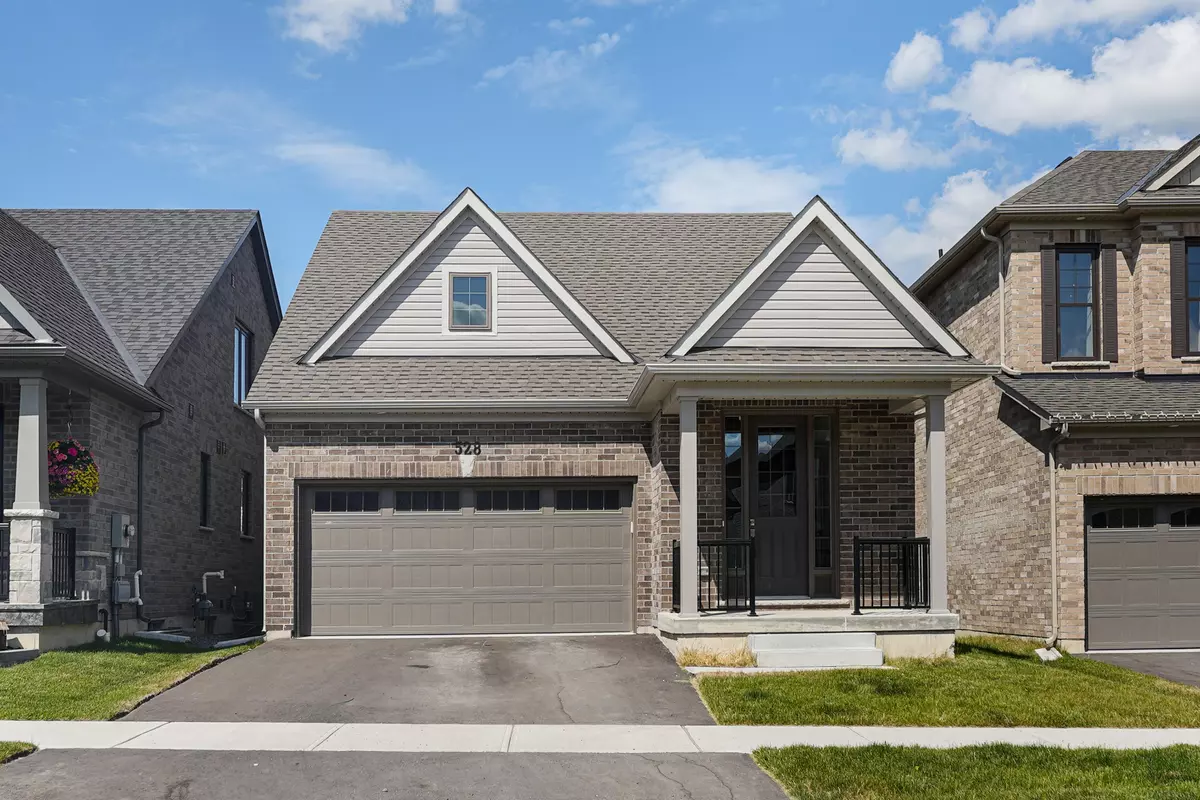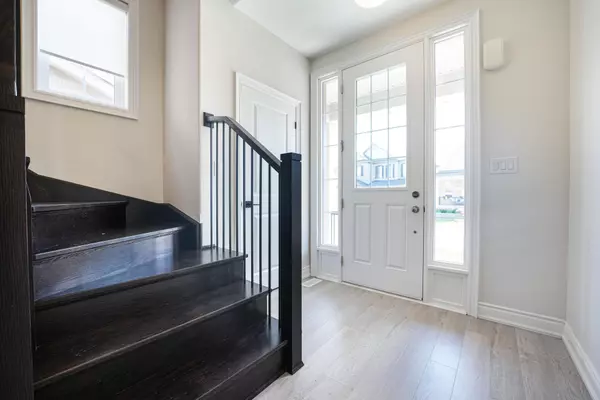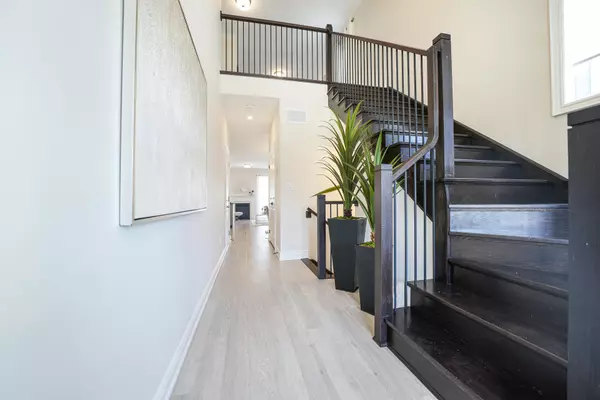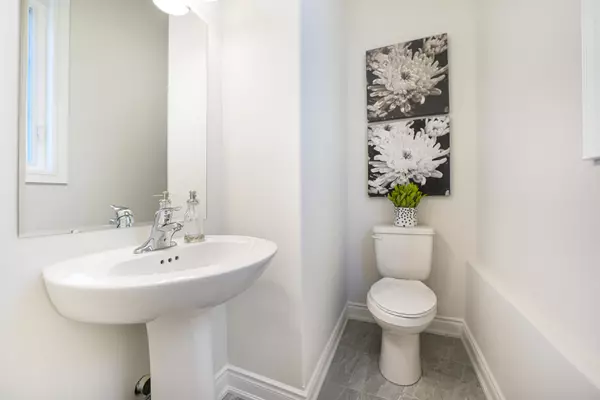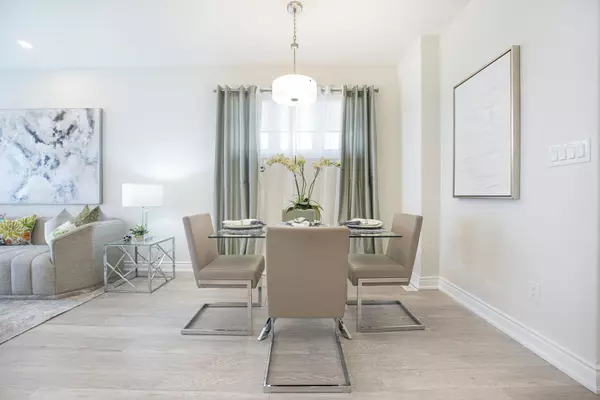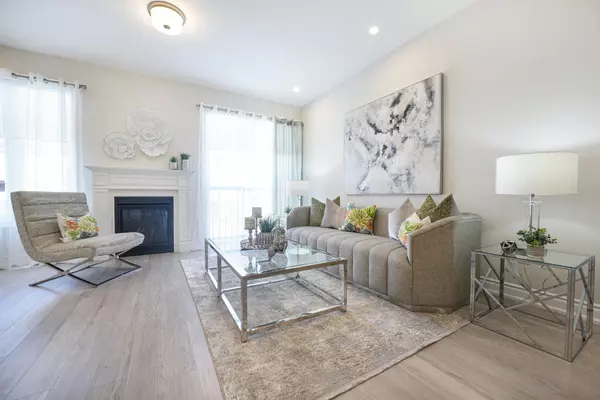$730,000
$749,900
2.7%For more information regarding the value of a property, please contact us for a free consultation.
3 Beds
3 Baths
SOLD DATE : 09/05/2023
Key Details
Sold Price $730,000
Property Type Single Family Home
Sub Type Detached
Listing Status Sold
Purchase Type For Sale
MLS Listing ID X6647330
Sold Date 09/05/23
Style 1 1/2 Storey
Bedrooms 3
Annual Tax Amount $4,877
Tax Year 2022
Property Description
Beautiful Mason-Built Home In Desirable Northcrest Community. Functional Open Concept Layout. Potlights and Laminate Flooring Throughout Main. Dining Room Overlooking Kitchen & Great Room. Spacious Great Room With Gas Fireplace and Walk-Out To Backyard. Chef's Kitchen With Stainless Steel Appliances, Quartz Counters, & Magic Corner. Primary Bedroom on Main Floor With Walk-In Closet and 3-Piece Ensuite. Cozy Loft Area on Upper Floor With 2 Bedrooms & 4 Piece Bath. Unspoiled Basement Awaiting Your Personal, Creative Touch. Location is Key! Close to Shopping, Peterborough Golf, Trent University, Hospital, Hwy 7.
Location
Province ON
County Peterborough
Community Northcrest
Area Peterborough
Zoning Residential
Region Northcrest
City Region Northcrest
Rooms
Family Room Yes
Basement Unfinished
Kitchen 1
Interior
Cooling Central Air
Exterior
Parking Features Private
Garage Spaces 4.0
Pool None
Lot Frontage 87.36
Lot Depth 41.77
Total Parking Spaces 4
Read Less Info
Want to know what your home might be worth? Contact us for a FREE valuation!

Our team is ready to help you sell your home for the highest possible price ASAP
"My job is to find and attract mastery-based agents to the office, protect the culture, and make sure everyone is happy! "

