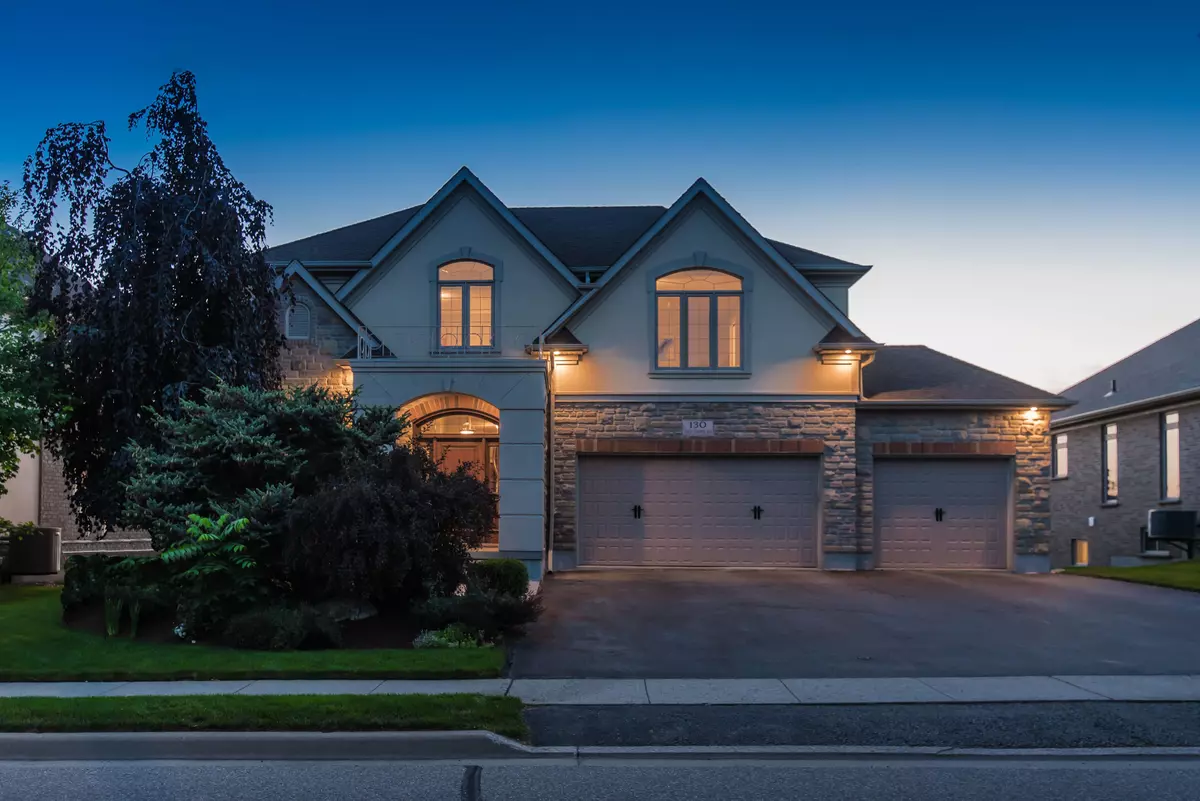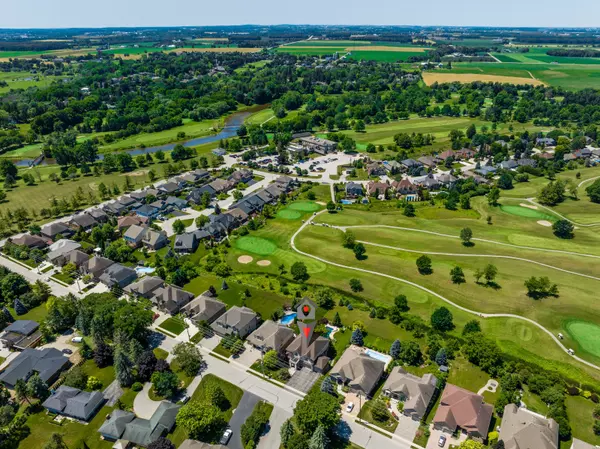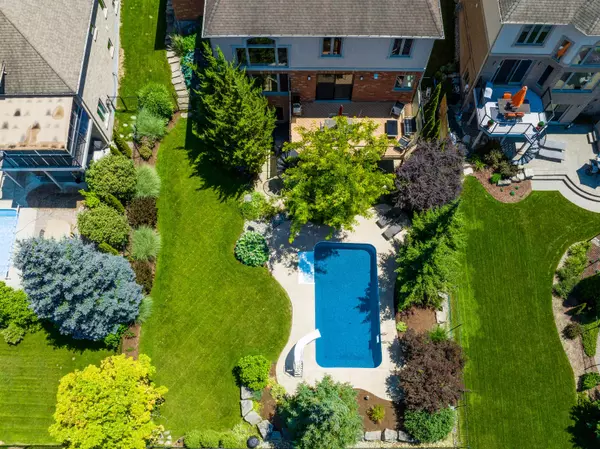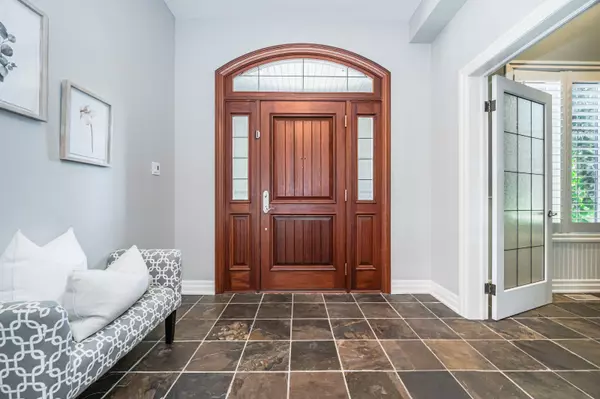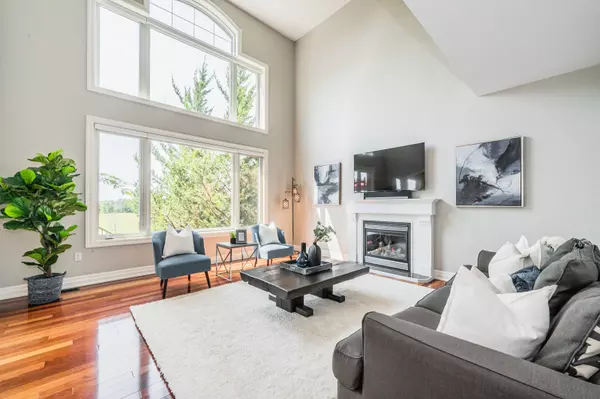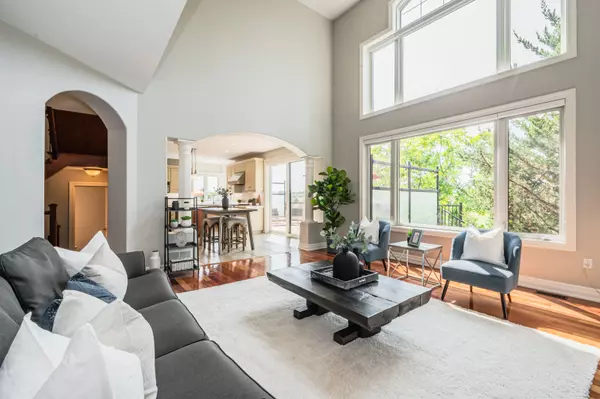$1,750,000
$1,825,000
4.1%For more information regarding the value of a property, please contact us for a free consultation.
5 Beds
5 Baths
SOLD DATE : 09/12/2023
Key Details
Sold Price $1,750,000
Property Type Single Family Home
Sub Type Detached
Listing Status Sold
Purchase Type For Sale
Approx. Sqft 3500-5000
MLS Listing ID X6652236
Sold Date 09/12/23
Style 2-Storey
Bedrooms 5
Annual Tax Amount $8,116
Tax Year 2023
Property Description
Stunning Conestogo executive home backing onto Conestoga Golf Course, with nearly 5,000SF of living space, 5 bedroom, 5 bathroom, features inground salt water pool, rich cherry hardwood flooring throughout, Brazilian cherry front door & triple car garage. Chef's kitchen, Chervin cabinets, high-end appliances, white backsplash, white Caesarstone counters, island with wood cabinets & granite countertops, butler pantry & access to the composite backyard deck enclosed by a stylish glass railing. The kitchen opens up to the grand family room vaulted ceilings & gas fireplace. Dining room shares a two-way gas fireplace with the front office. A 2-pc bath & main floor laundry with washer & gas/steam dryer complete the main floor. The primary bedroom boasts a lavish 5-pc ensuite with a whirlpool tub, double vanity, water closet, heated floors & custom-built walk-in closet. Another bedroom with ensuite & walk-in closet plus two other well-sized bedrooms share a jack-and-jill 4pc bath.
Location
Province ON
County Waterloo
Zoning R1
Rooms
Family Room Yes
Basement Finished with Walk-Out, Full
Kitchen 1
Separate Den/Office 1
Interior
Cooling Central Air
Exterior
Garage Available
Garage Spaces 9.0
Pool Indoor
Parking Type Attached
Total Parking Spaces 9
Read Less Info
Want to know what your home might be worth? Contact us for a FREE valuation!

Our team is ready to help you sell your home for the highest possible price ASAP

"My job is to find and attract mastery-based agents to the office, protect the culture, and make sure everyone is happy! "

