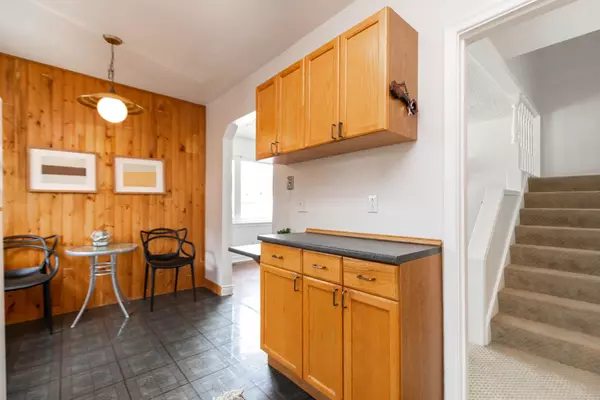$950,000
$898,000
5.8%For more information regarding the value of a property, please contact us for a free consultation.
4 Beds
2 Baths
SOLD DATE : 08/31/2023
Key Details
Sold Price $950,000
Property Type Single Family Home
Sub Type Detached
Listing Status Sold
Purchase Type For Sale
Subdivision Dorset Park
MLS Listing ID E6657154
Sold Date 08/31/23
Style 1 1/2 Storey
Bedrooms 4
Annual Tax Amount $3,837
Tax Year 2023
Property Sub-Type Detached
Property Description
Home is so sweet ~ merrily merrily merrily ~ Gently down the street into 21 Merryfield. Rare opportunity, first time on the market in 50 years, situated in Prime Dorset Park, this solid Detached Brick with private driveway and parking for 3 to 4 cars. Some Property features, warm character hardwood floors, L-shaped staircase to 2nd level, Principal sized rooms. Main floor has welcoming front foyer, double bifold door-closet, Delicious dining room with wall lighting, Grand gourmet eat-in kitchen has double stainless steel sink, Spa-inspired newer 3PC bath has walk-in custom shower across from Zzz's Bedroom with closet & window overlooking the tranquil back deck, unwind in the large living space leads to 2-level party sized deck and a gardener's dream in the leafy private backyard. 2nd floor has 2 Bedrooms & 3PC Bathroom. Lower level with, 4th Bedroom, Fabulous family room, laundry area and perfect quiet corner home office. Life can be a dream.
Location
Province ON
County Toronto
Community Dorset Park
Area Toronto
Zoning Residential
Rooms
Family Room Yes
Basement Partially Finished, Separate Entrance
Kitchen 1
Separate Den/Office 1
Interior
Cooling Central Air
Exterior
Parking Features Private
Pool None
Lot Frontage 42.0
Lot Depth 125.0
Total Parking Spaces 3
Others
ParcelsYN No
Read Less Info
Want to know what your home might be worth? Contact us for a FREE valuation!

Our team is ready to help you sell your home for the highest possible price ASAP
"My job is to find and attract mastery-based agents to the office, protect the culture, and make sure everyone is happy! "






