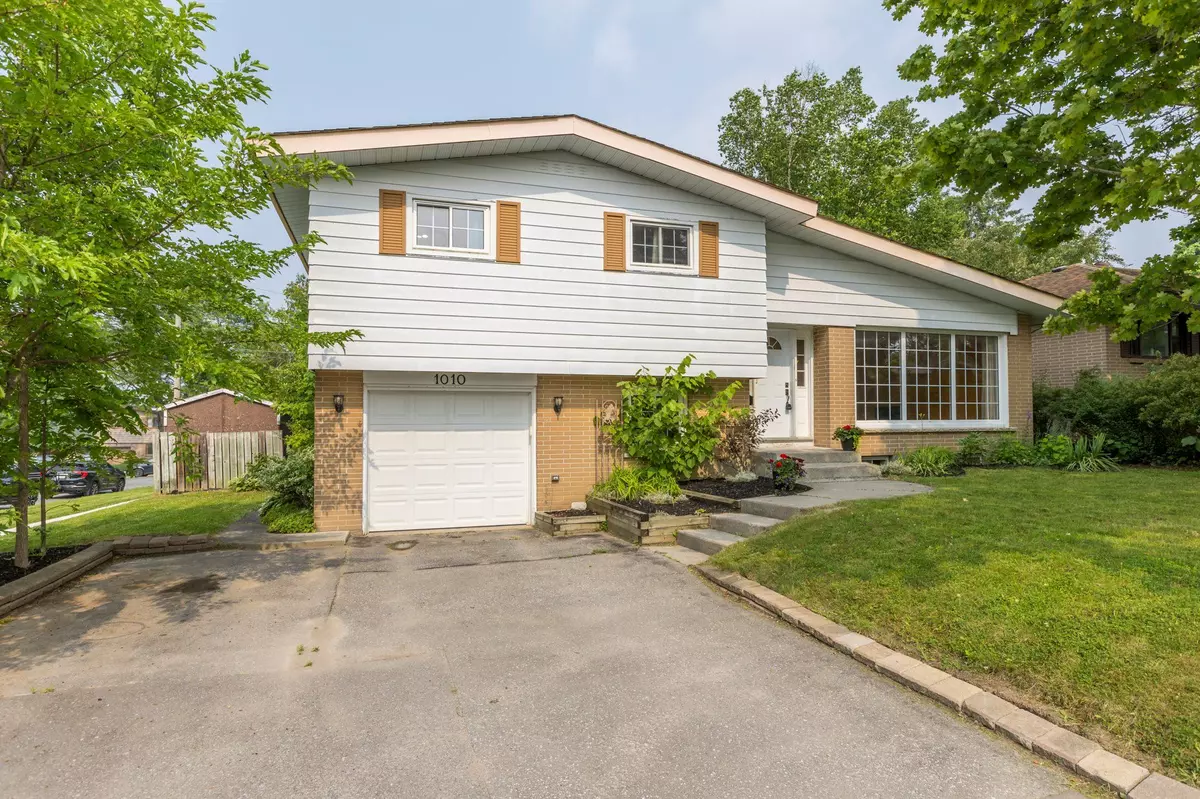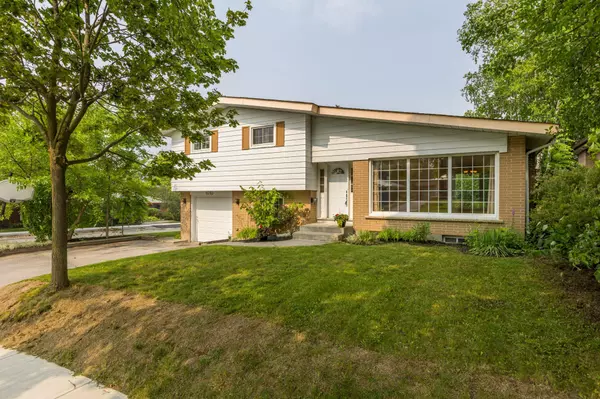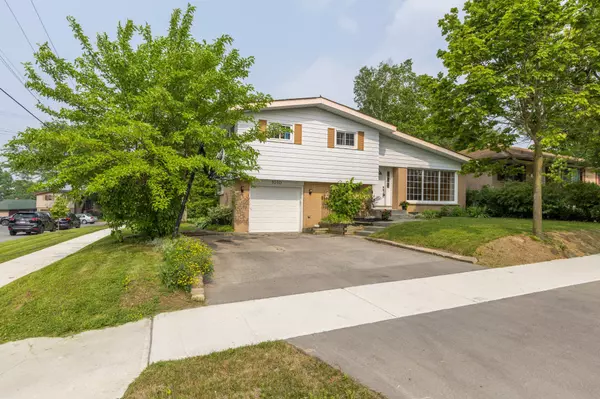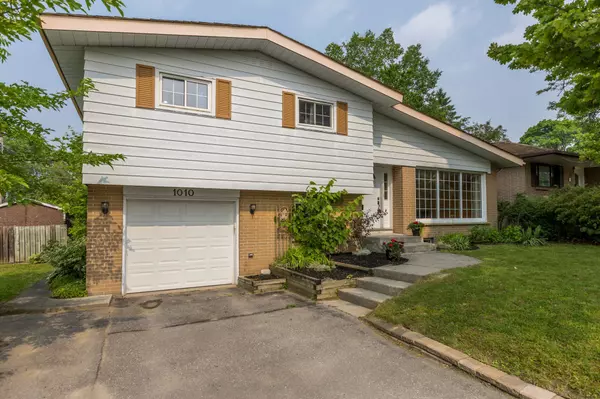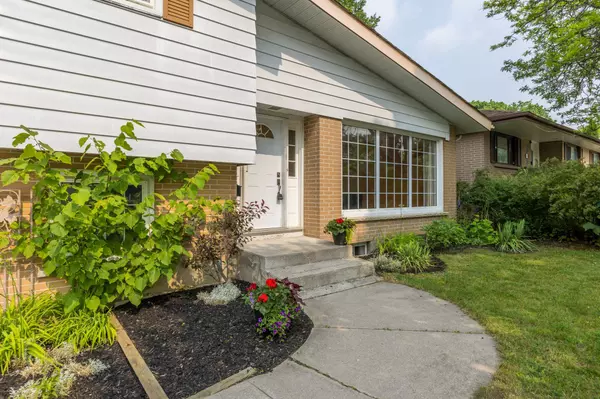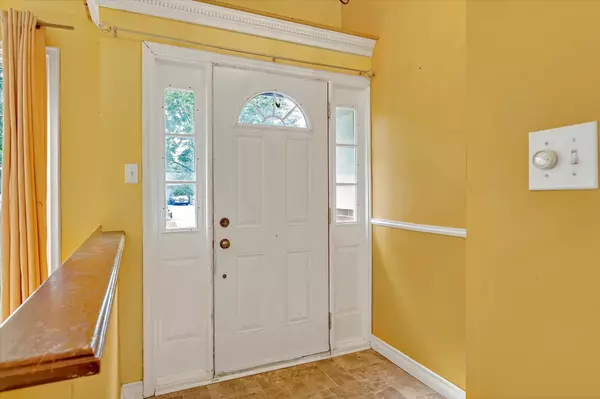$590,000
$619,900
4.8%For more information regarding the value of a property, please contact us for a free consultation.
3 Beds
2 Baths
SOLD DATE : 08/19/2023
Key Details
Sold Price $590,000
Property Type Single Family Home
Sub Type Detached
Listing Status Sold
Purchase Type For Sale
Approx. Sqft 1100-1500
MLS Listing ID X6642054
Sold Date 08/19/23
Style Sidesplit 4
Bedrooms 3
Annual Tax Amount $4,182
Tax Year 2023
Property Description
Peterborough's preferred North End! Make this 4 level side split your very own! Concrete steps & spacious entry welcome you into the main level with hardwood flooring, vaulted ceilings, open floor plan, dining area & large front window. Kitchen with breakfast bar & access to deck perfect for BBQ season. Upstairs you will find 3 bedrooms with double closets and a 4 piece bath. Down from the kitchen includes a laundry area, den/office(Possible 4th bedroom) powder room & access to garage. Large rec room downstairs with fireplace & storage/utility area. Outside you will find a fully fenced yard offering a level area with 2 sheds and excellent space for children to play. Enclosed area with inground pool & concrete surround! Pool pump and sand filter approximately 3-4 years old. Situated on a 64x105 foot private corner lot with perennial gardens, raspberry bushes, Current vines & mature trees. Single garage with auto door opener and double paved drive. Immediate possession available!
Location
Province ON
County Peterborough
Community Northcrest
Area Peterborough
Zoning R1
Region Northcrest
City Region Northcrest
Rooms
Family Room No
Basement Full, Finished
Kitchen 1
Interior
Cooling Central Air
Exterior
Parking Features Private Double
Garage Spaces 4.0
Pool Inground
Lot Frontage 64.87
Lot Depth 105.0
Total Parking Spaces 4
Read Less Info
Want to know what your home might be worth? Contact us for a FREE valuation!

Our team is ready to help you sell your home for the highest possible price ASAP
"My job is to find and attract mastery-based agents to the office, protect the culture, and make sure everyone is happy! "

