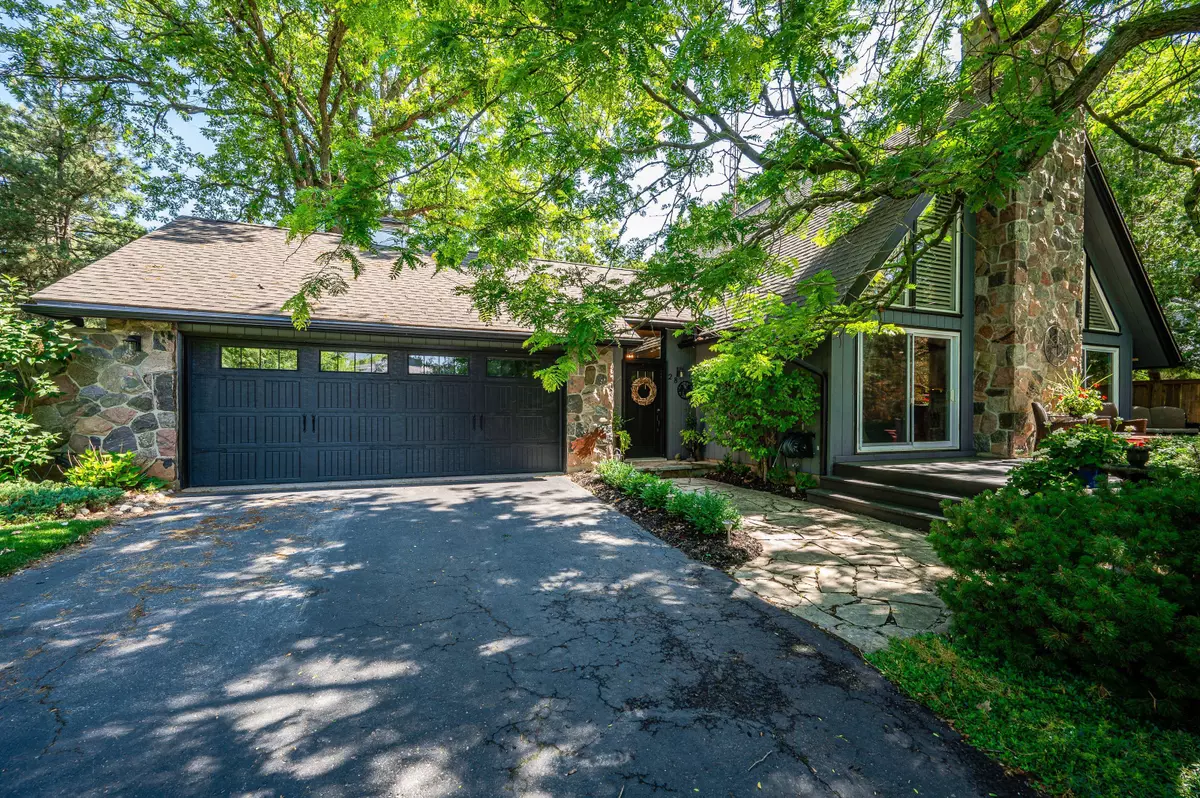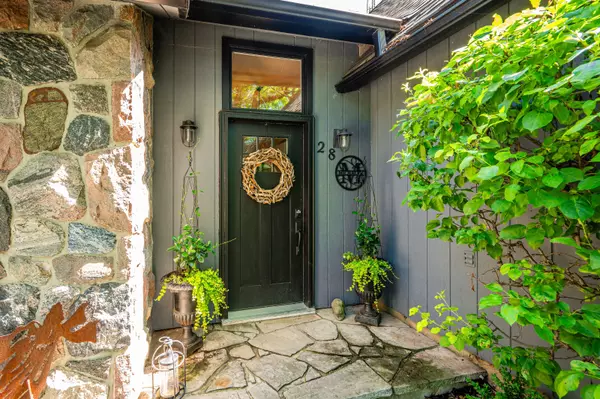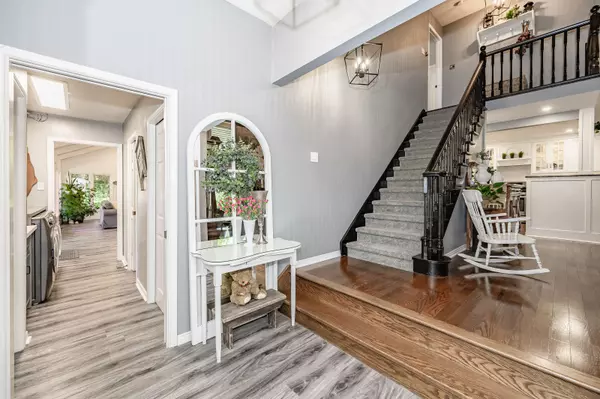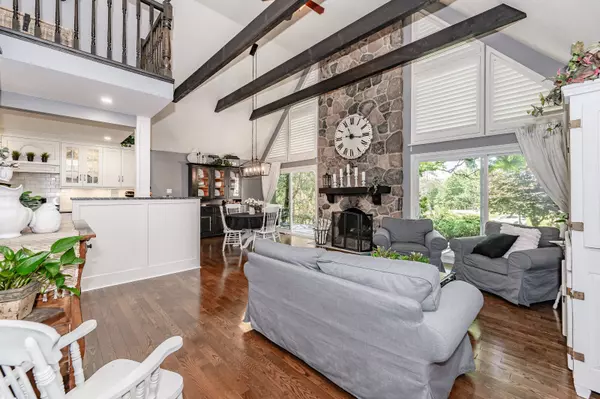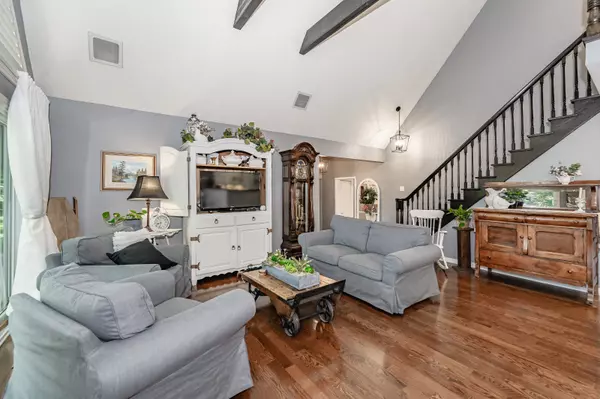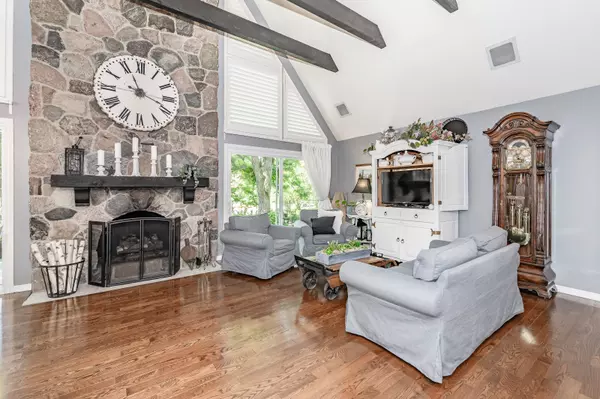$1,331,100
$1,199,000
11.0%For more information regarding the value of a property, please contact us for a free consultation.
2 Beds
3 Baths
SOLD DATE : 10/06/2023
Key Details
Sold Price $1,331,100
Property Type Single Family Home
Sub Type Detached
Listing Status Sold
Purchase Type For Sale
Approx. Sqft 3000-3500
MLS Listing ID X6670902
Sold Date 10/06/23
Style 1 1/2 Storey
Bedrooms 2
Annual Tax Amount $6,456
Tax Year 2023
Property Description
This spectacular 2+bedrooms, 3 Bath home has 3200 sqft of finished living space, mostly above grade, and is nestled on a 3/4-acre mature, manicured lot just steps to the "Kissing Bridge" and Grand River. The large landscaped front yard, with oversized driveway, wrap-around deck and flagstone walkway make an outstanding first impression. Open concept main level with hardwood floors, a spacious great room with floor-to-ceiling stone gas log fireplace, spacious dining area, 1+ bedrooms, 2 baths plus laundry room. Recently remodeled kitchen with stainless steel appliances, granite counters, tiled backsplash, and ample cabinetry. The sunroom has Geothermal heating. The spectacular Family room has 2 walkouts to the magnificent private oasis boasting a 3.5-year-old heated inground pool and a flagstone patio. The primary bedrooms on the upper level and has a large walk-in closet and en-suite. The basement area is finished with a generous size recreation room and space for a gym or home office.
Location
Province ON
County Waterloo
Zoning R1
Rooms
Family Room Yes
Basement Full, Finished
Kitchen 1
Interior
Cooling Central Air
Exterior
Garage Private Double
Garage Spaces 4.0
Pool Inground
Parking Type Attached
Total Parking Spaces 4
Read Less Info
Want to know what your home might be worth? Contact us for a FREE valuation!

Our team is ready to help you sell your home for the highest possible price ASAP

"My job is to find and attract mastery-based agents to the office, protect the culture, and make sure everyone is happy! "

