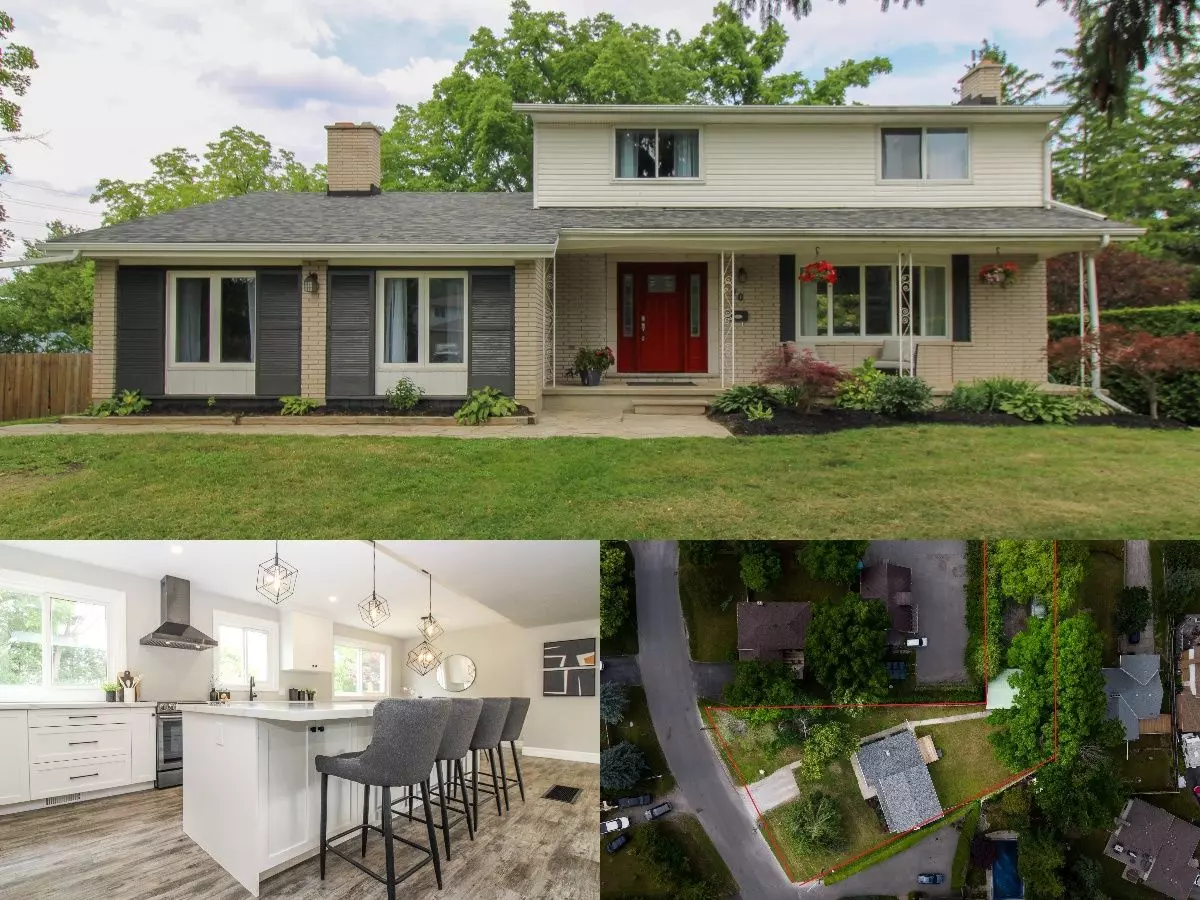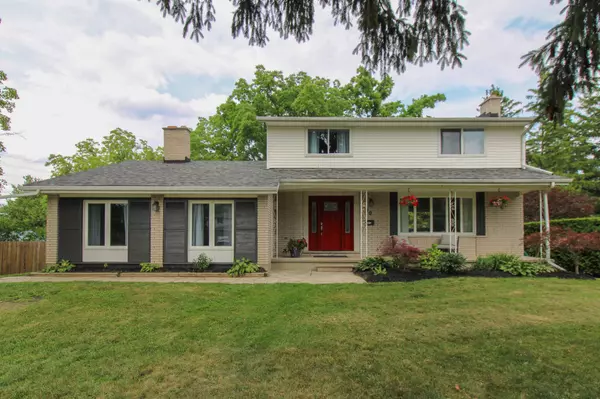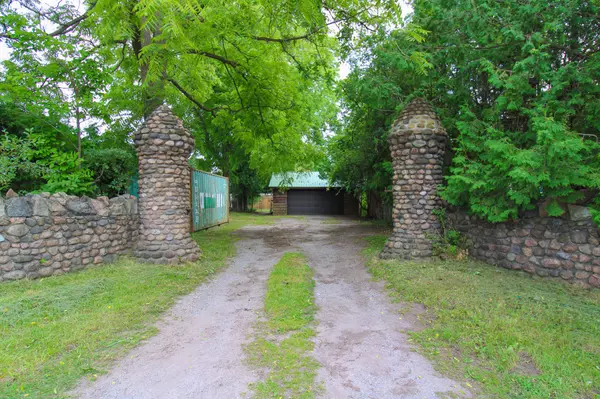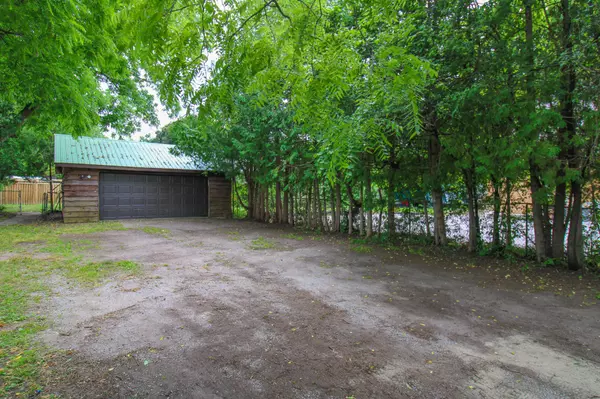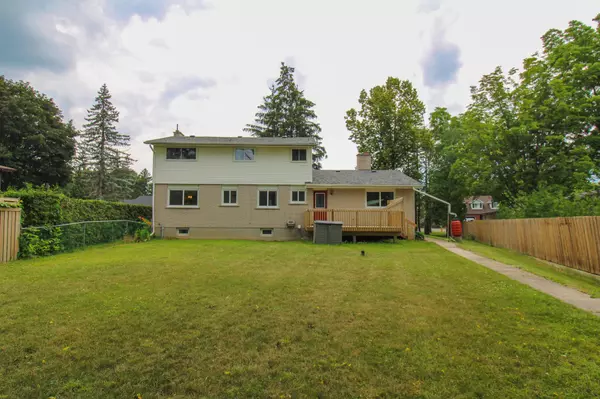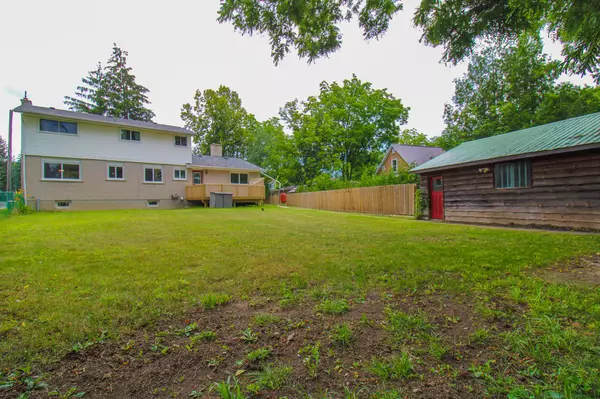$849,900
$849,900
For more information regarding the value of a property, please contact us for a free consultation.
5 Beds
3 Baths
SOLD DATE : 08/31/2023
Key Details
Sold Price $849,900
Property Type Single Family Home
Sub Type Detached
Listing Status Sold
Purchase Type For Sale
MLS Listing ID X6646782
Sold Date 08/31/23
Style 2-Storey
Bedrooms 5
Annual Tax Amount $5,812
Tax Year 2023
Property Description
*OPEN HOUSE SAT JULY 22 @ 1:30-2:30* Large executive westend home on quiet street. This home has over 3000+ sqft of living space with 5 beds & 3 baths over 3 floors, main floor has wide plank flooring, soft grey walls & a new kitchen with a large island & matching stools, stainless appliances, new light fixtures & lots of led pot lights. This room can host a growing family in this kitchen/living/dining room combo. Down the hall is the first bath, work out room, storage & a 2nd main floor family room or (inlaw potential) Upstairs is 4 bedrooms with hardwood floors and a newer full 4pc bath, all bedrooms have ample closet space. The lower has a 5th bedroom and 3rd full bath room, a rec room, wine cellar, laundry & more storage. Walk out of the kitchen area to a large deck overlooking a large back yard. This home has a separate laneway & a double detached garage/shop with power & lighting. This home is great for the growing family or those looking to come together with in law potential.
Location
Province ON
County Peterborough
Community Monaghan
Area Peterborough
Zoning R1
Region Monaghan
City Region Monaghan
Rooms
Family Room Yes
Basement Full, Finished
Kitchen 1
Separate Den/Office 1
Interior
Cooling Central Air
Exterior
Parking Features Private
Garage Spaces 7.0
Pool None
Lot Frontage 135.14
Lot Depth 152.0
Total Parking Spaces 7
Read Less Info
Want to know what your home might be worth? Contact us for a FREE valuation!

Our team is ready to help you sell your home for the highest possible price ASAP
"My job is to find and attract mastery-based agents to the office, protect the culture, and make sure everyone is happy! "

