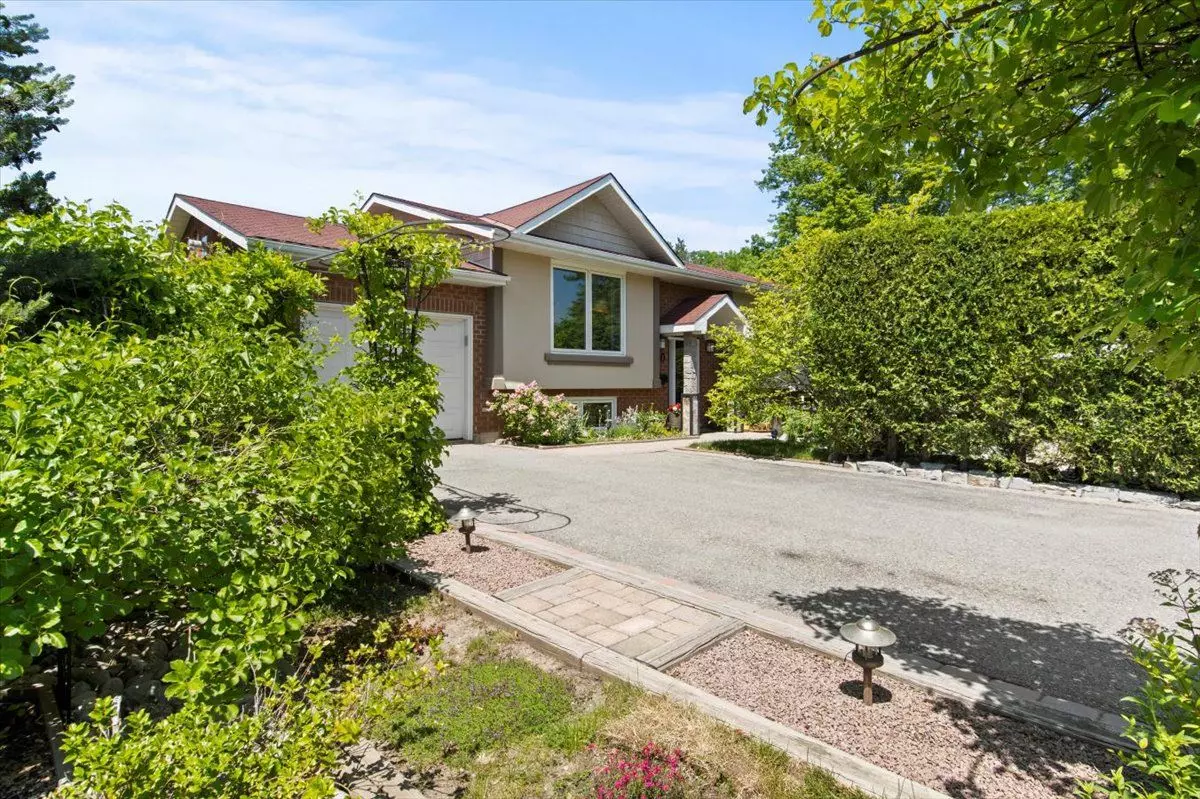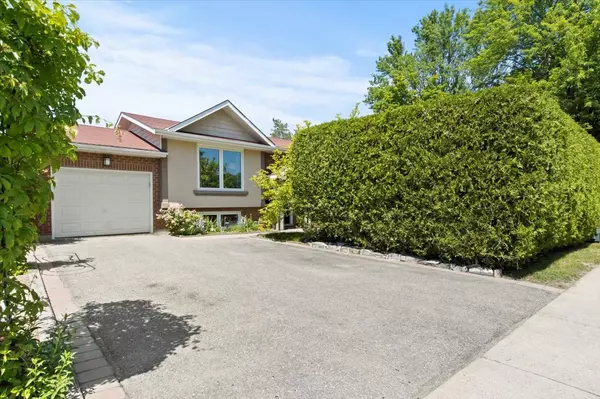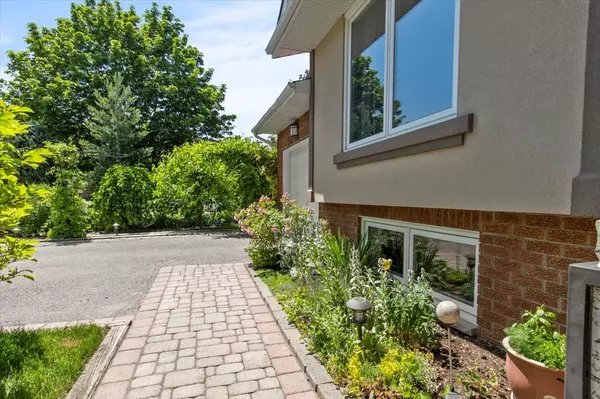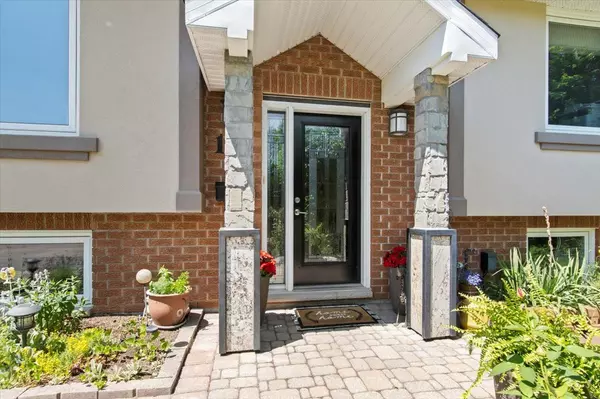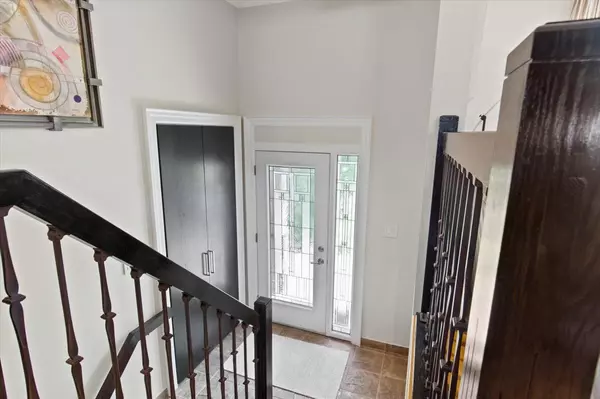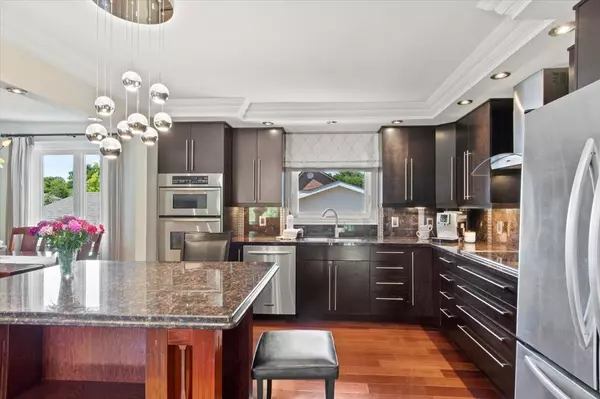$819,900
$825,000
0.6%For more information regarding the value of a property, please contact us for a free consultation.
4 Beds
2 Baths
SOLD DATE : 08/29/2023
Key Details
Sold Price $819,900
Property Type Single Family Home
Sub Type Detached
Listing Status Sold
Purchase Type For Sale
Approx. Sqft 1100-1500
MLS Listing ID X6191556
Sold Date 08/29/23
Style Bungalow-Raised
Bedrooms 4
Annual Tax Amount $3,982
Tax Year 2022
Property Description
Welcome to the most coveted neighborhood in town! Nestled on a private corner lot, this property is a true gem, exuding timeless charm & offering a backyard oasis reminiscent of a secret garden. The heart of the home is the stunningly appointed kitchen, where culinary dreams come true. With high-end S/S appliances, custom cabinetry & gleaming granite counters, this gourmet haven is sure to inspire the chef within you. The adjacent dining area is bathed in natural light, creating an idyllic setting for intimate gatherings or lavish dinner parties. The main floor boasts a luxurious primary suite, & a main bathroom that rivals a spa retreat. Two additional bedrooms offer comfort & style, ideal for accommodating loved ones or transforming into versatile spaces to suit your needs. In the lower level, the generously sized family room beckons relaxation, while a fourth bedroom offers extra space. Outside, be enchanted by the meticulously landscaped private yard where a secret garden awaits.
Location
Province ON
County Peterborough
Community Otonabee
Area Peterborough
Zoning Residential
Region Otonabee
City Region Otonabee
Rooms
Family Room Yes
Basement Finished
Kitchen 1
Separate Den/Office 1
Interior
Cooling Central Air
Exterior
Parking Features Private Double
Garage Spaces 6.0
Pool None
Lot Frontage 81.69
Lot Depth 65.63
Total Parking Spaces 6
Read Less Info
Want to know what your home might be worth? Contact us for a FREE valuation!

Our team is ready to help you sell your home for the highest possible price ASAP
"My job is to find and attract mastery-based agents to the office, protect the culture, and make sure everyone is happy! "

