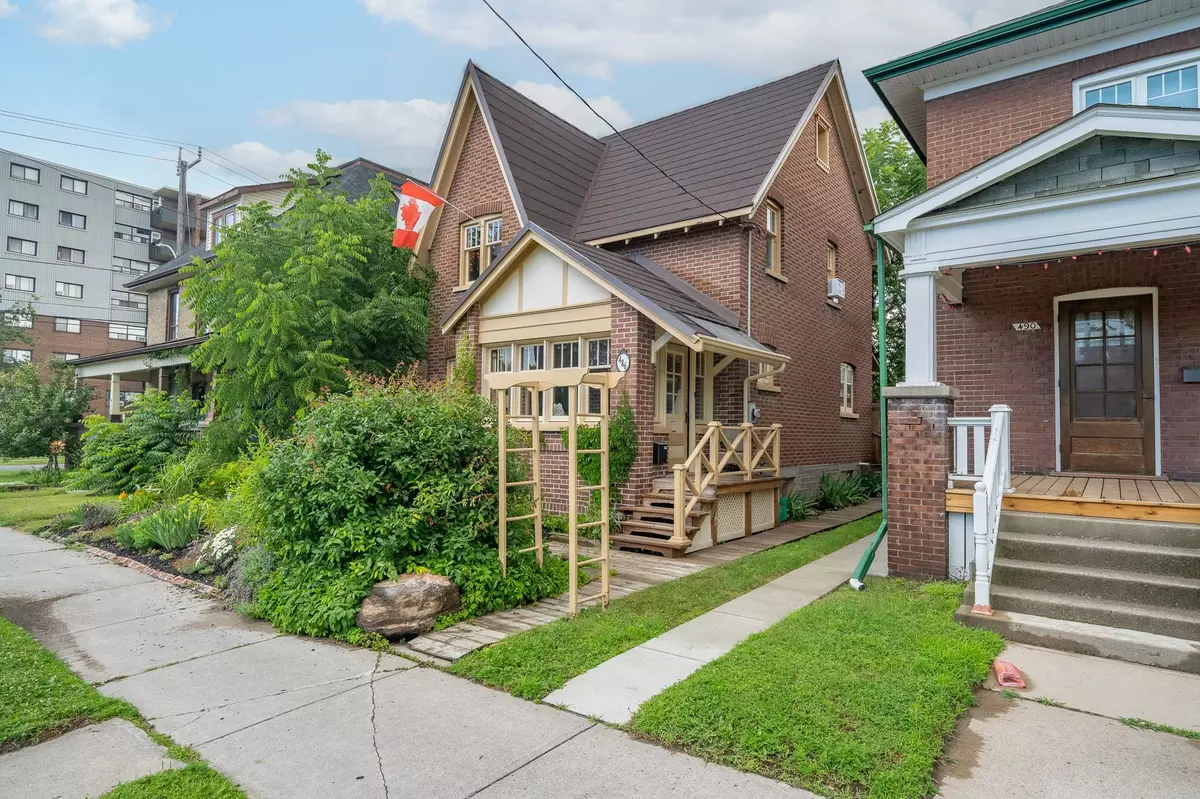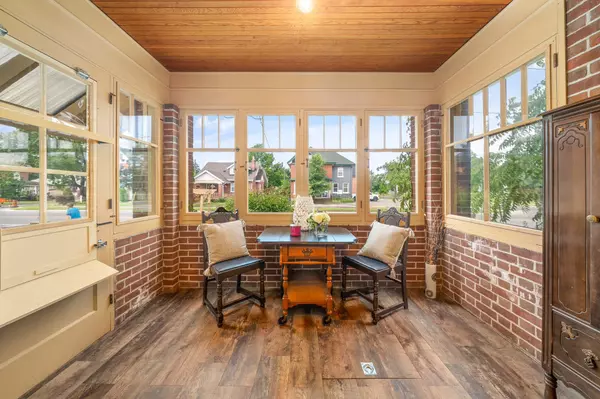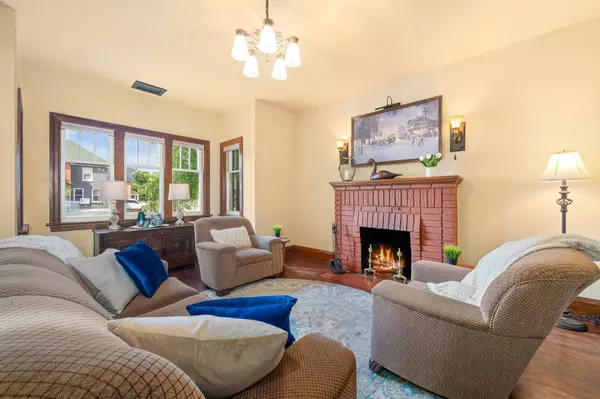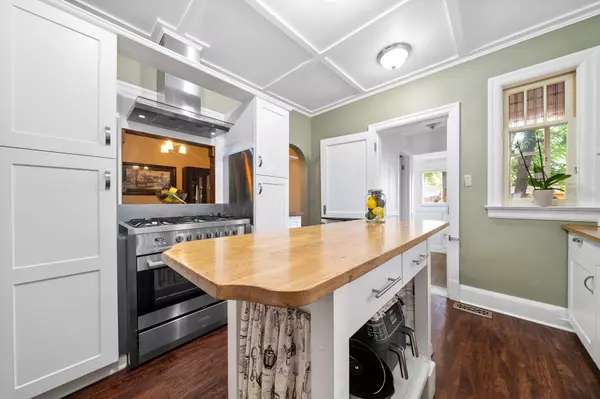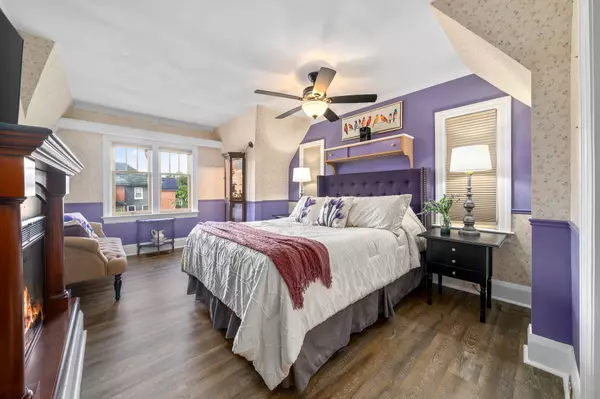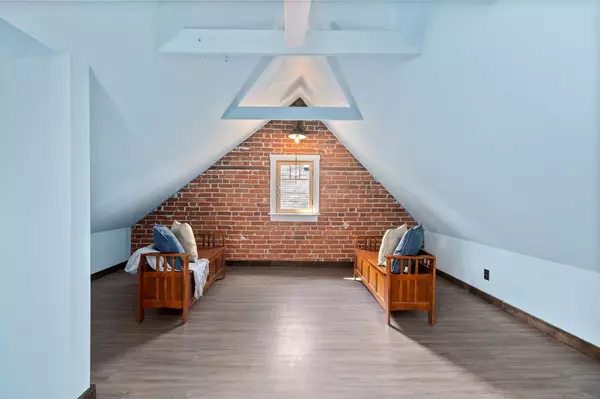$583,400
$589,900
1.1%For more information regarding the value of a property, please contact us for a free consultation.
3 Beds
2 Baths
SOLD DATE : 08/28/2023
Key Details
Sold Price $583,400
Property Type Single Family Home
Sub Type Detached
Listing Status Sold
Purchase Type For Sale
Approx. Sqft 1500-2000
MLS Listing ID X6677926
Sold Date 08/28/23
Style 2 1/2 Storey
Bedrooms 3
Annual Tax Amount $3,660
Tax Year 2023
Property Description
486 George St S is a stunning Tudor Revival-style home that will leave you in awe. This two and a half story has incredible architectural features, from the solid double brick construction to the craftsman-style trim. And that's just the beginning! Built in 1936, the homeowners have put their heart and soul into preserving the historical integrity of this place. They've renovated the kitchen, updated the wiring, added a brand-new metal roof in 2021, and even restored the trim to its former glory. Location-wise, you're in for a treat. This home is centrally located, within walking distance to sports facilities, The YMCA, parks, splash pads, medical practices, shopping & many restaurants and pubs. There is even private oasis in the back with a hot tub, outdoor kitchen and lounging area.It even has a concrete block single car garage and 2 parking spots. This home also includes a pre-listing home inspection by AmeriSpec,floor plans and 3D tours through the BROCHURE button on realtor.ca.
Location
Province ON
County Peterborough
Community Downtown
Area Peterborough
Zoning R1 / R2
Region Downtown
City Region Downtown
Rooms
Family Room No
Basement Partially Finished
Kitchen 1
Interior
Cooling Window Unit(s)
Exterior
Parking Features Lane
Garage Spaces 3.0
Pool None
Lot Frontage 35.0
Lot Depth 100.0
Total Parking Spaces 3
Read Less Info
Want to know what your home might be worth? Contact us for a FREE valuation!

Our team is ready to help you sell your home for the highest possible price ASAP
"My job is to find and attract mastery-based agents to the office, protect the culture, and make sure everyone is happy! "

