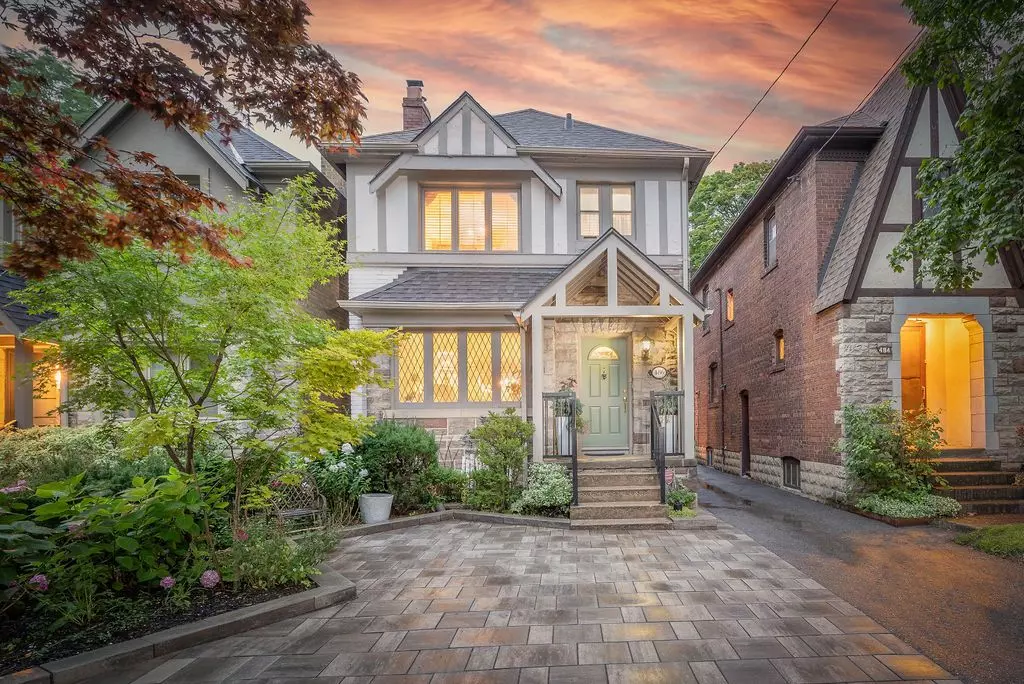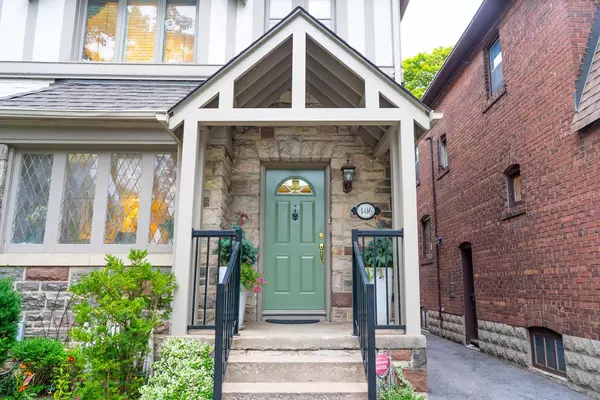$2,180,018
$1,899,900
14.7%For more information regarding the value of a property, please contact us for a free consultation.
4 Beds
3 Baths
SOLD DATE : 09/26/2023
Key Details
Sold Price $2,180,018
Property Type Single Family Home
Sub Type Detached
Listing Status Sold
Purchase Type For Sale
Approx. Sqft 1500-2000
MLS Listing ID C6702012
Sold Date 09/26/23
Style 2-Storey
Bedrooms 4
Annual Tax Amount $7,802
Tax Year 2023
Property Description
Welcome to this charming & well-loved home in the coveted Allenby neighbourhood. Whether you're looking for a move-in ready gem or a canvas for your personal touches, this residence has it all! Wood-burning fireplace, large bay window, gorgeous cherry hardwood floors throughout the main floor. The spacious dining room is perfect for hosting large gatherings. The updated kitchen boasts high-end appliances & granite counter tops. Main floor family room features 2 skylights, powder room & walk out to a large entertainer's deck. Gardening enthusiasts will rejoice in the generously-sized backyard, offering ample space to unleash your green thumb & a convenient shed provides storage for all your outdoor essentials. Front parking pads conveniently fits 2 vehicles, ensuring parking is never an issue. Nestled in a top-rated school district & you'll also love the proximity to shops and restaurants at Yonge & Eglinton, offering a vibrant lifestyle.
Location
Province ON
County Toronto
Rooms
Family Room Yes
Basement Finished
Kitchen 1
Separate Den/Office 1
Interior
Cooling Central Air
Exterior
Garage Available
Garage Spaces 2.0
Pool None
Parking Type None
Total Parking Spaces 2
Read Less Info
Want to know what your home might be worth? Contact us for a FREE valuation!

Our team is ready to help you sell your home for the highest possible price ASAP

"My job is to find and attract mastery-based agents to the office, protect the culture, and make sure everyone is happy! "






