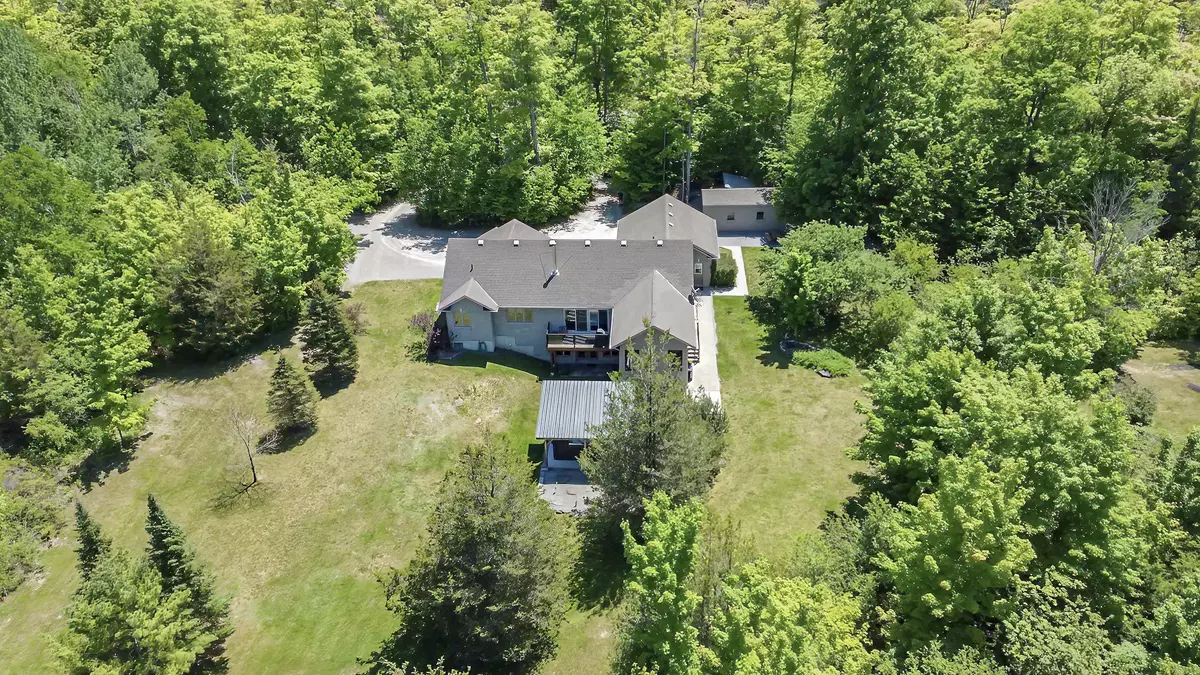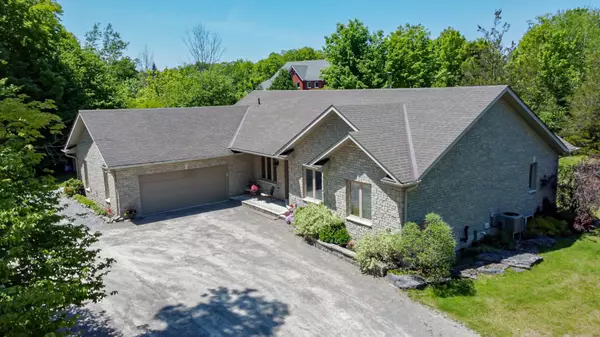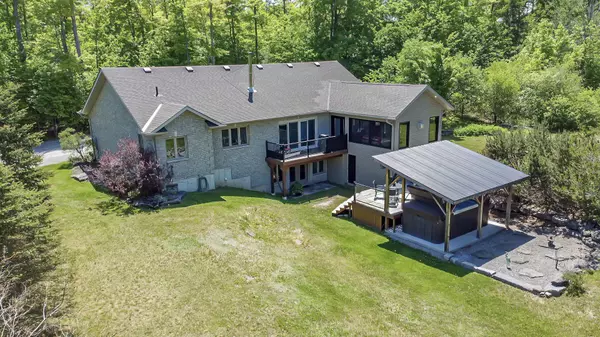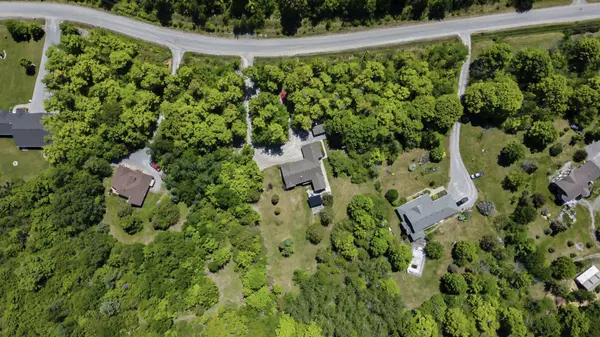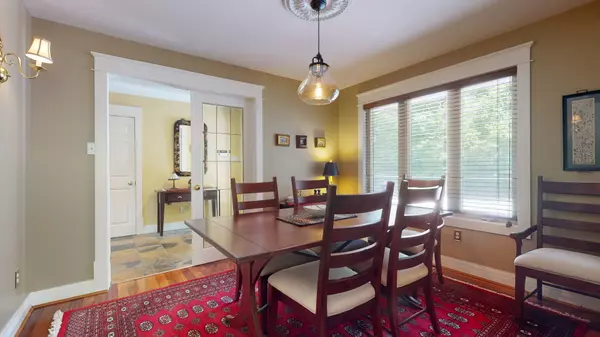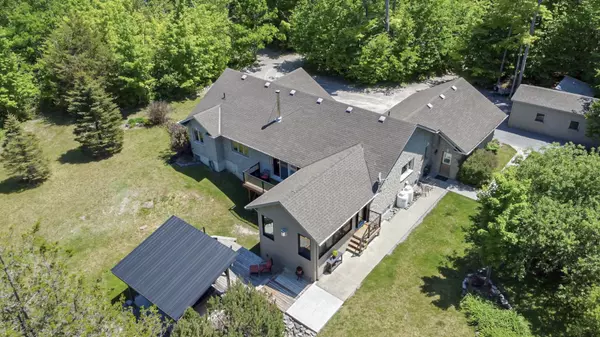$985,000
$1,045,000
5.7%For more information regarding the value of a property, please contact us for a free consultation.
3 Beds
2 Baths
2 Acres Lot
SOLD DATE : 09/08/2023
Key Details
Sold Price $985,000
Property Type Single Family Home
Sub Type Detached
Listing Status Sold
Purchase Type For Sale
Approx. Sqft 2000-2500
MLS Listing ID X6087640
Sold Date 09/08/23
Style Bungalow
Bedrooms 3
Annual Tax Amount $3,729
Tax Year 2023
Lot Size 2.000 Acres
Property Description
Welcome to 205 Ellwood Crescent. Large 2+ acre lot is nestled among other luxury properties. Drive up the tree lined circular driveway and you have arrived at a beautiful, totally private 5 bedroom/2 bath bungalow home which has many rustic touches of stone and wood but with all the modern conveniences. This home has many updates including Tigerwood flooring. Enjoy lots of storage throughout including a main floor laundry room and large kitchen with stone counters and a live edge peninsula. The primary bedroom includes a walk in closet and large ensuite. The stunning dining room is separate but close to the kitchen. There is a newer custom four season “Coach Lamp Homes” sunroom complete with stone propane fireplace. The large lower level has a finished rec room with walkout, two bedrooms, a bathroom rough in, and additional storage. Many walkouts allow peaceful enjoyment of the surrounding landscape and newer covered swim spa. Also, there is a double attached insulated garage,
Location
Province ON
County Peterborough
Community Rural Galway-Cavendish And Harvey
Area Peterborough
Zoning R1
Region Rural Galway-Cavendish and Harvey
City Region Rural Galway-Cavendish and Harvey
Rooms
Family Room Yes
Basement Full, Walk-Out
Kitchen 1
Separate Den/Office 1
Interior
Cooling Central Air
Exterior
Parking Features Private Double
Garage Spaces 10.0
Pool None
Lot Frontage 209.0
Lot Depth 440.0
Total Parking Spaces 10
Read Less Info
Want to know what your home might be worth? Contact us for a FREE valuation!

Our team is ready to help you sell your home for the highest possible price ASAP
"My job is to find and attract mastery-based agents to the office, protect the culture, and make sure everyone is happy! "

