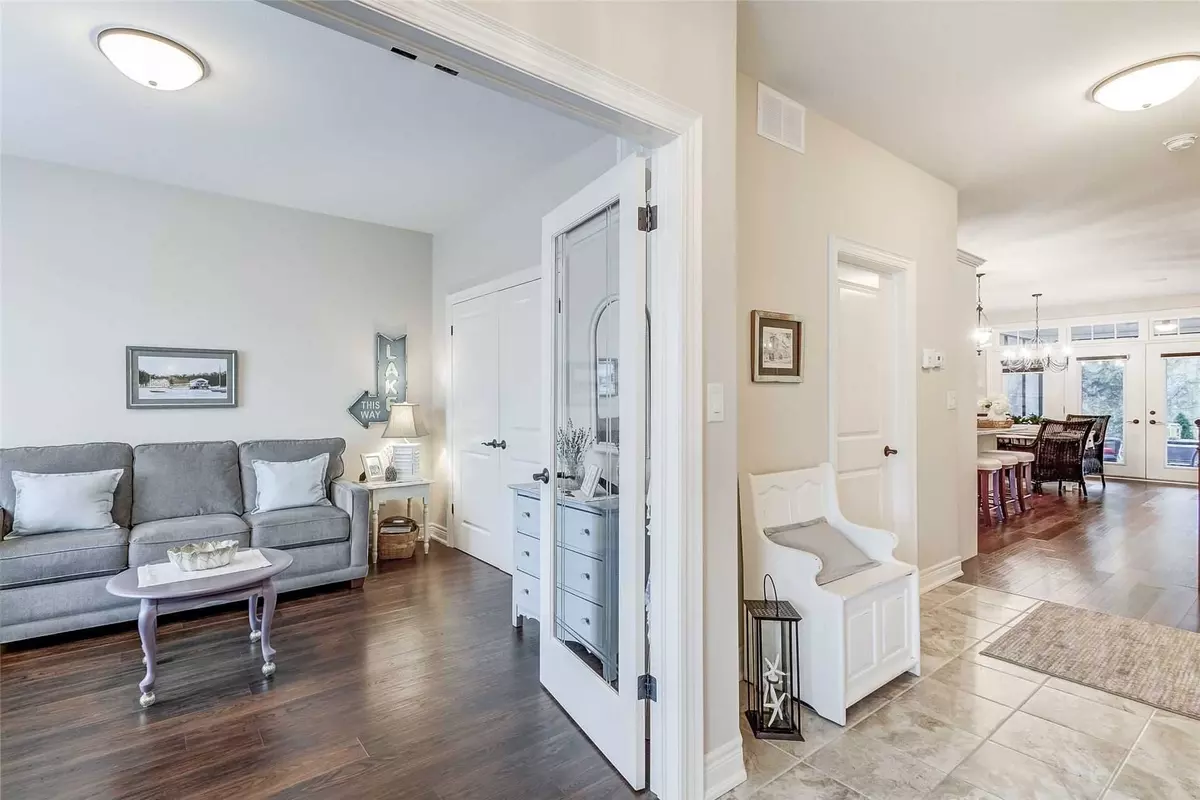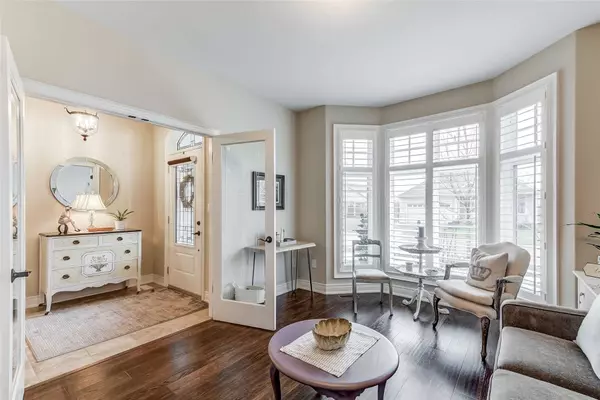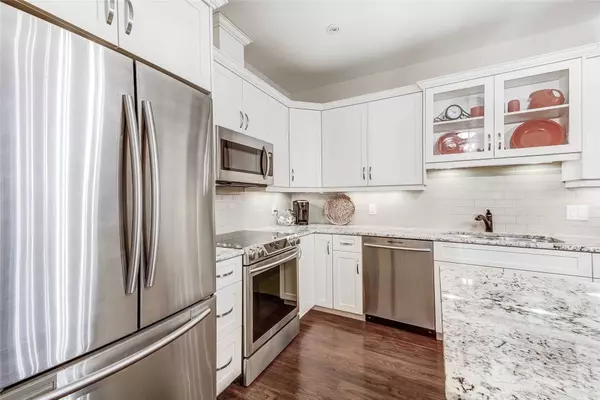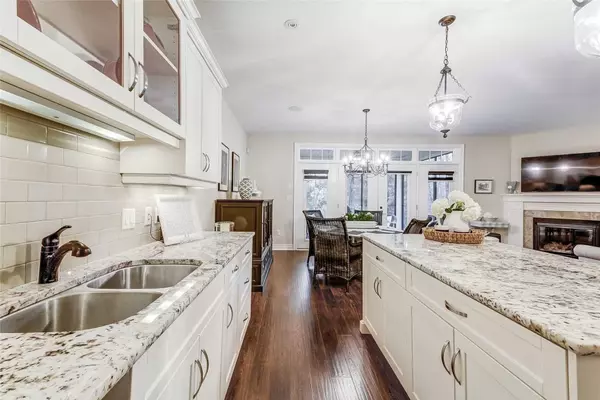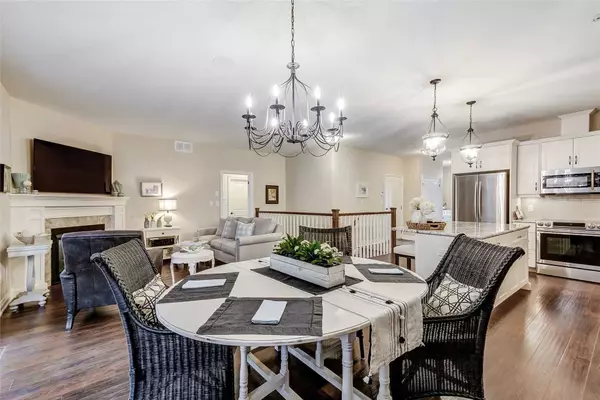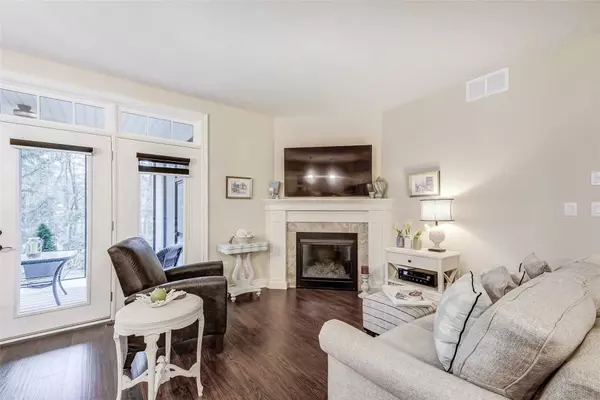$960,000
$985,000
2.5%For more information regarding the value of a property, please contact us for a free consultation.
3 Beds
3 Baths
SOLD DATE : 08/31/2023
Key Details
Sold Price $960,000
Property Type Single Family Home
Sub Type Detached
Listing Status Sold
Purchase Type For Sale
Approx. Sqft 1100-1500
MLS Listing ID X5995719
Sold Date 08/31/23
Style Bungaloft
Bedrooms 3
Annual Tax Amount $7,400
Tax Year 2023
Property Description
'Ridgeway By The Lake' Locates This 1,400 Sq Ft Bungalow Backing Onto A Greenbelt With No Rear Neighbours. This Spacious Home Is Ideal For Entertaining With An 'Open Concept' Kitchen/Dining And Great Room, 2 Bedrooms, 2 Full Baths - Primary With Ensuite And Walk-In Closets, Plus A 3rd Guest Bedroom/Den And 3Pc Bath On Lower Level. Enjoy The Cozy Gas Fireplace, Upgraded Kitchen With Granite Countertops And Center Island, Plus French Doors Leading Onto The Screened Rear Porch. Finished Lower Level Offer Guest Quarters, But A Den, Art Studio/Craft Area And/Or Exercise Room. Upgraded Engineered Flooring Throughout, Custom Blinds And Shutters, Security System And Back Up For Sump Pump, Plus Main Floor Laundry And Double Garage. The Algonquin Club For Ridgeway By The Lake Residents Have Many Activities And An Outdoor Pool To Share!
Location
Province ON
County Niagara
Area Niagara
Zoning R1
Rooms
Family Room No
Basement Full, Partially Finished
Main Level Bedrooms 1
Kitchen 1
Separate Den/Office 1
Interior
Cooling Central Air
Exterior
Parking Features Private Double
Garage Spaces 4.0
Pool None
Lot Frontage 60.0
Lot Depth 143.25
Total Parking Spaces 4
Others
Senior Community Yes
Read Less Info
Want to know what your home might be worth? Contact us for a FREE valuation!

Our team is ready to help you sell your home for the highest possible price ASAP
"My job is to find and attract mastery-based agents to the office, protect the culture, and make sure everyone is happy! "

