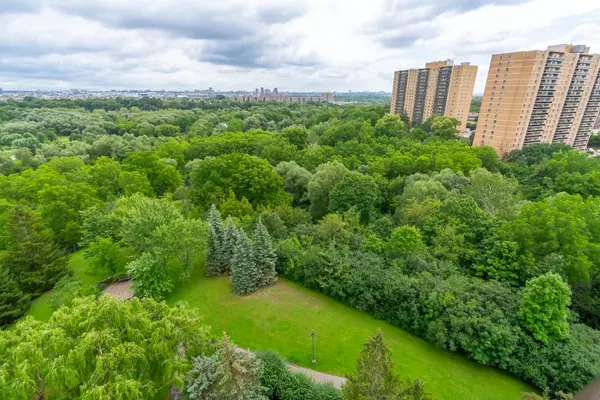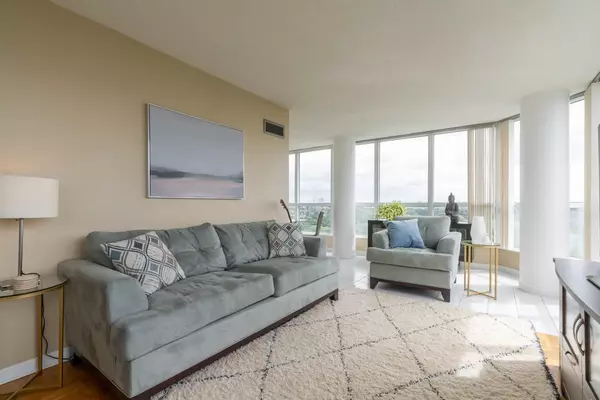$588,300
$599,000
1.8%For more information regarding the value of a property, please contact us for a free consultation.
3 Beds
2 Baths
SOLD DATE : 09/29/2023
Key Details
Sold Price $588,300
Property Type Condo
Sub Type Condo Apartment
Listing Status Sold
Purchase Type For Sale
Approx. Sqft 1200-1399
Subdivision Mount Olive-Silverstone-Jamestown
MLS Listing ID W6700088
Sold Date 09/29/23
Style Apartment
Bedrooms 3
HOA Fees $931
Annual Tax Amount $1,320
Tax Year 2022
Property Sub-Type Condo Apartment
Property Description
What a view!! This corner unit feels like your very own treehouse.Wall-to-wall windows with panoramic unobstructed view of Humber River and Rowntree Park. At night watch city lights twinkle from your balcony oasis. Meticulously maintained, this 1297 sq ft split bdrm plan has 2 full baths and lots of storage incl walk-in coat closet in spacious foyer. Sep locker on P2. Pride of ownership. Great space for families with extra large living, dining rms and eat-in kitchen. Gatehouse with 24-hour security. 2 parking spots. Ensuite laundry. Easy access to transit: Finch West LRT sched to open early 2024 and links with TTC. Hwys 401, 400, 27, 427 and Pearson Airport an easy drive. Close to York Univ and Humber Coll. Walk to Tim's for coffee at end of your street; drop in to the nearby community centre on your way back! Walk/bike all the way to Lake Ont. following Humber Trail from right behind your bldg. Close to shops, restaurants, services. Tons of amenities keep adults/kids happy!
Location
Province ON
County Toronto
Community Mount Olive-Silverstone-Jamestown
Area Toronto
Rooms
Family Room No
Basement None
Kitchen 1
Separate Den/Office 1
Interior
Cooling Central Air
Exterior
Parking Features Underground
Garage Spaces 2.0
Amenities Available Game Room, Gym, Party Room/Meeting Room, Sauna, Security Guard, Bike Storage
Exposure South East
Total Parking Spaces 2
Building
Locker Owned
Others
Pets Allowed Restricted
Read Less Info
Want to know what your home might be worth? Contact us for a FREE valuation!

Our team is ready to help you sell your home for the highest possible price ASAP
"My job is to find and attract mastery-based agents to the office, protect the culture, and make sure everyone is happy! "






