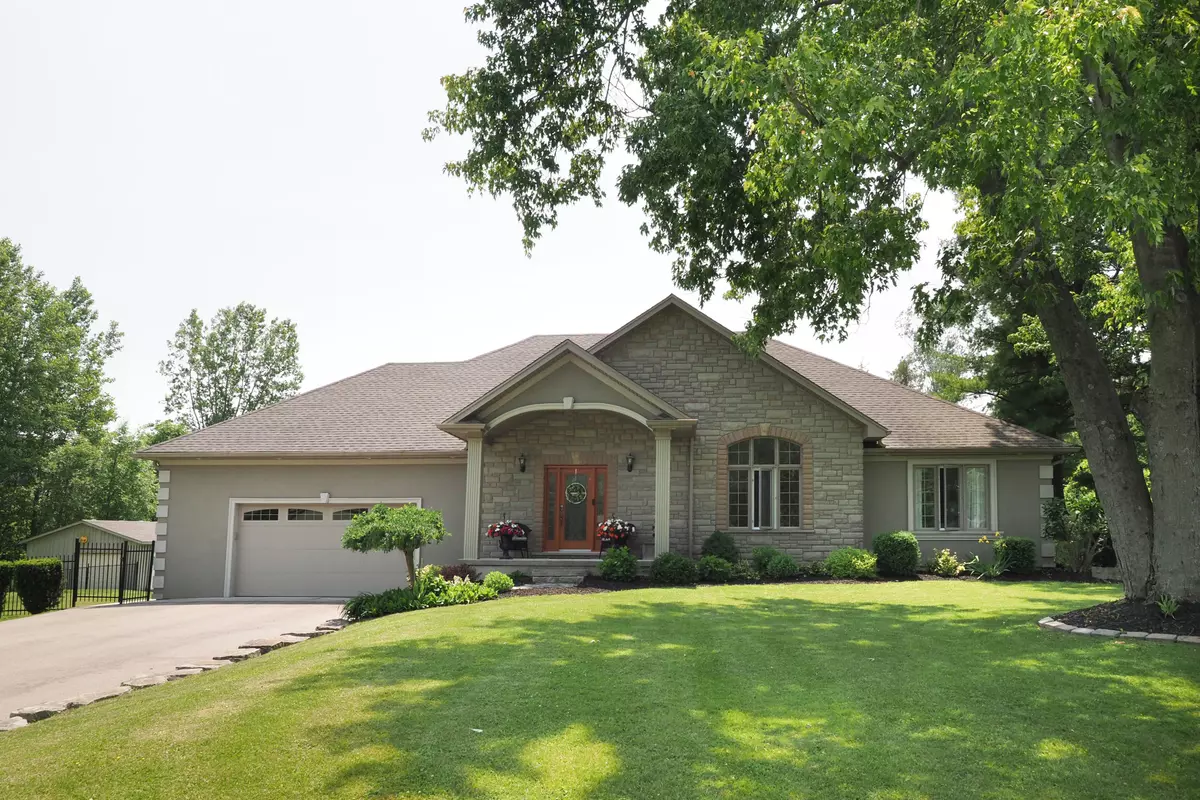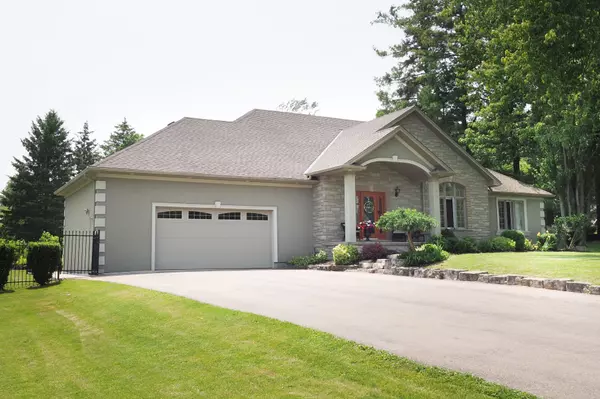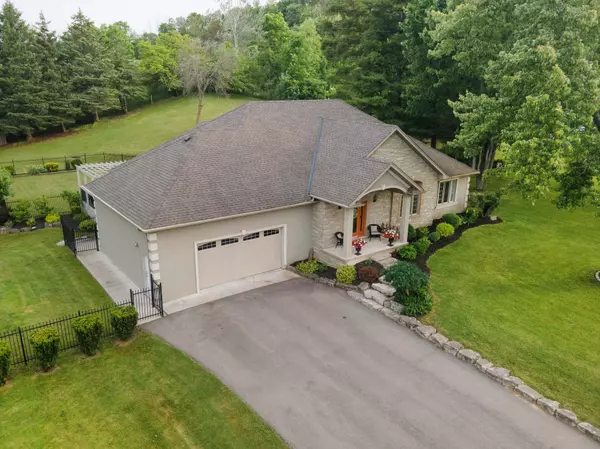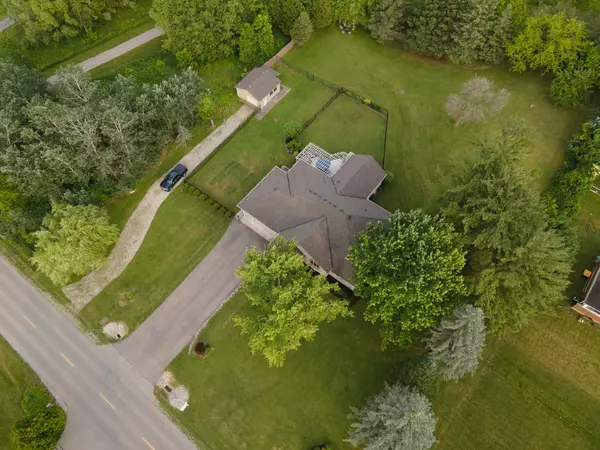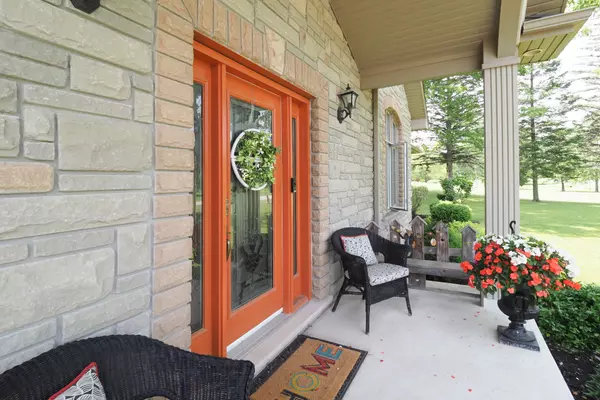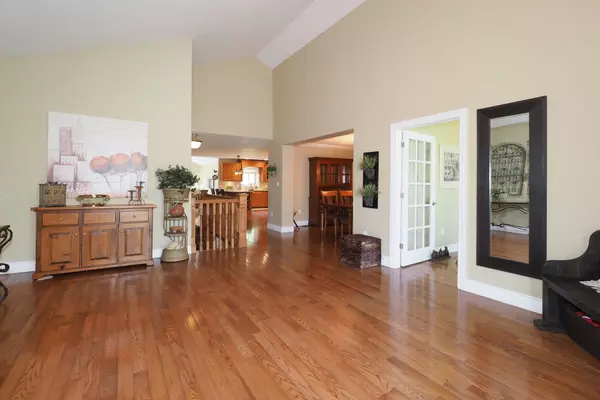$1,465,000
$1,595,000
8.2%For more information regarding the value of a property, please contact us for a free consultation.
3 Beds
4 Baths
0.5 Acres Lot
SOLD DATE : 09/28/2023
Key Details
Sold Price $1,465,000
Property Type Single Family Home
Sub Type Detached
Listing Status Sold
Purchase Type For Sale
Approx. Sqft 2500-3000
MLS Listing ID X6628092
Sold Date 09/28/23
Style Bungalow
Bedrooms 3
Annual Tax Amount $7,324
Tax Year 2023
Lot Size 0.500 Acres
Property Description
YOUR FOREVER HOME! Very sought-after estate location, 15 min. to Cambridge, Brantford, Paris, and within walking distance to downtown St. George. With over an acre of beautifully landscaped property, this executive bungalow boasts 2,698 sqft. & over 2,100 sqft. of finished area in the bsmt. This home features hdwd floors, a huge Great Room, and an oversized master bdrm, both with sliders to the deck overlooking the private yard. The open-concept kitchen has been designed for the creative chef in you with its granite counters, wine rack & S/S appliance. The master has an ensuite bath & walk-in closet. The other 2 bdrms share a 4-pc bath. The lower level has a rec room, a games room with a full bar, the added bonus is a music/hobby room & a walk-up to the garage. Another bonus to this property is an additional separate detached garage/workshop accessed by its own driveway perfect for your RV. There are two fenced areas one for the kids & one for the dogs. This home offers so much.
Location
Province ON
County Brant
Community South Dumfries
Area Brant
Zoning SR
Region South Dumfries
City Region South Dumfries
Rooms
Family Room Yes
Basement Finished, Separate Entrance
Kitchen 1
Interior
Cooling Central Air
Exterior
Parking Features Private Double
Garage Spaces 9.0
Pool None
Lot Frontage 204.0
Lot Depth 250.0
Total Parking Spaces 9
Read Less Info
Want to know what your home might be worth? Contact us for a FREE valuation!

Our team is ready to help you sell your home for the highest possible price ASAP
"My job is to find and attract mastery-based agents to the office, protect the culture, and make sure everyone is happy! "

