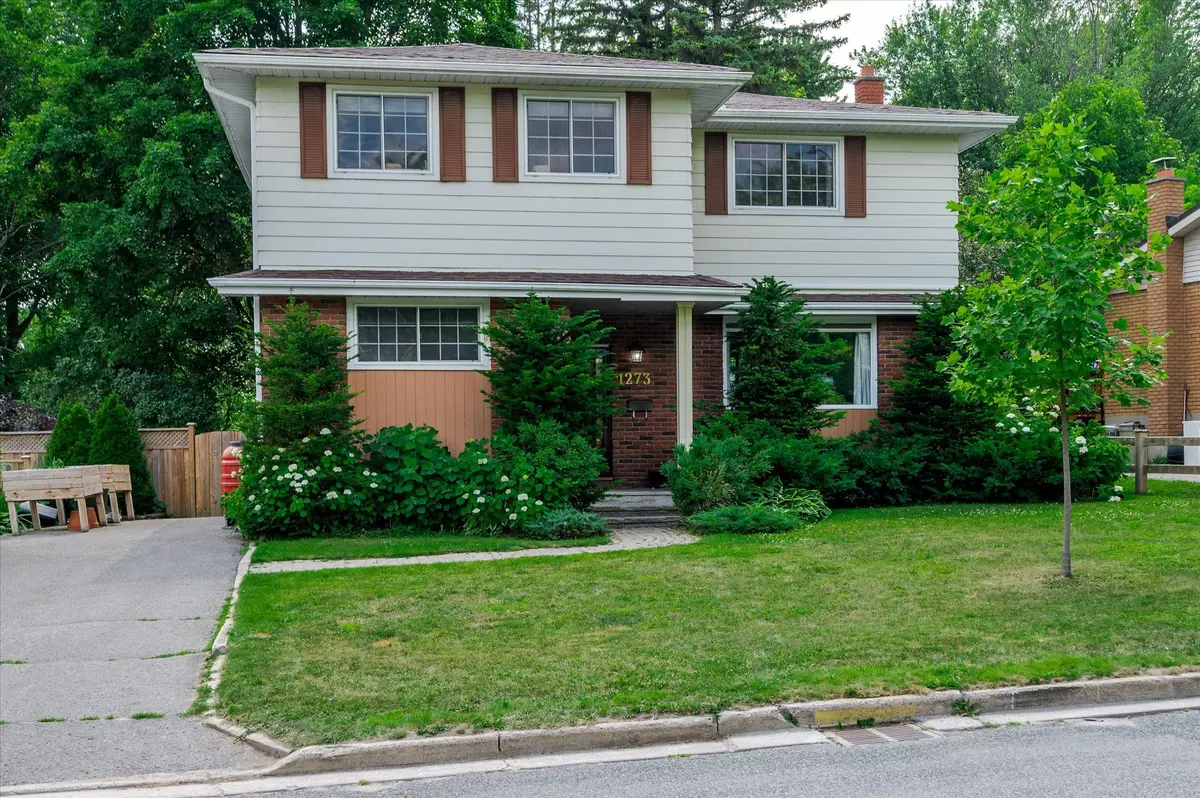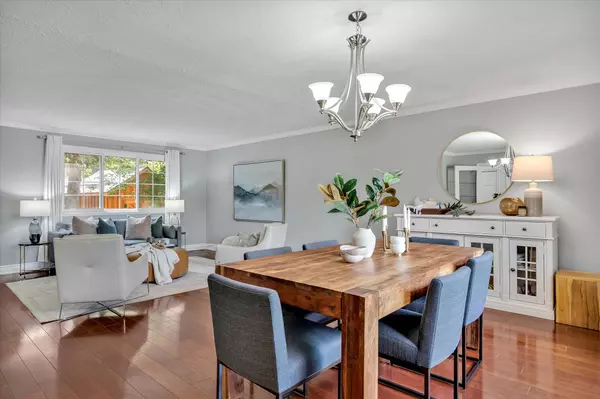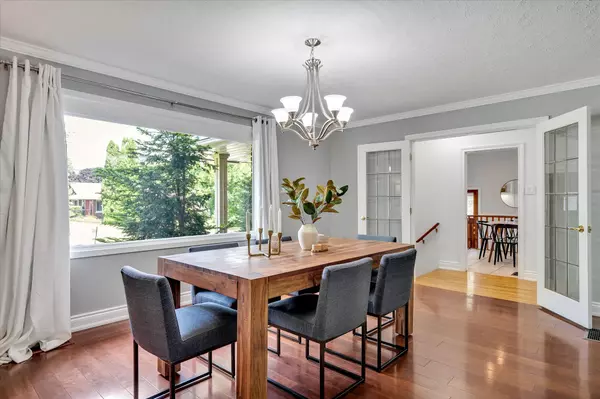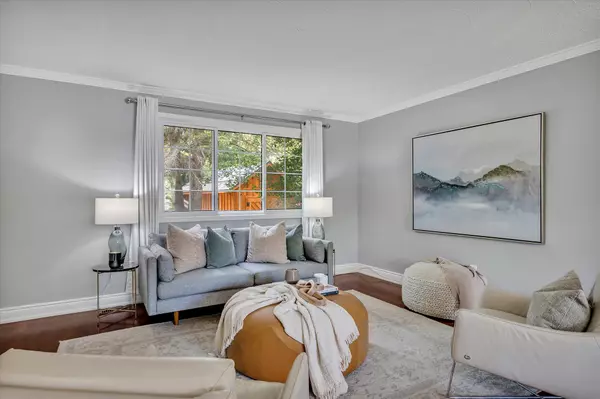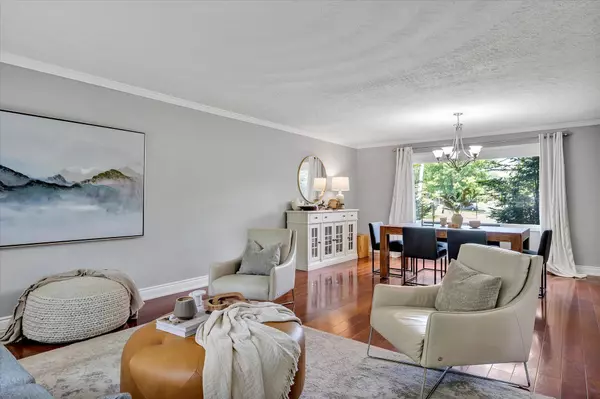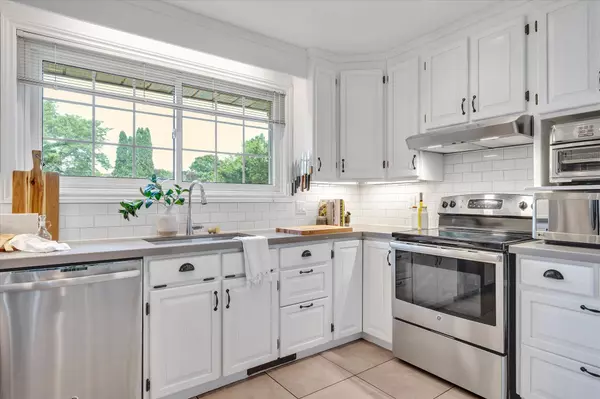$710,000
$714,900
0.7%For more information regarding the value of a property, please contact us for a free consultation.
4 Beds
2 Baths
SOLD DATE : 09/29/2023
Key Details
Sold Price $710,000
Property Type Single Family Home
Sub Type Detached
Listing Status Sold
Purchase Type For Sale
Approx. Sqft 2000-2500
MLS Listing ID X6729504
Sold Date 09/29/23
Style 2-Storey
Bedrooms 4
Annual Tax Amount $4,444
Tax Year 2022
Property Description
Welcome to your dream home! This stunning property boasts 4 bdrms, 2 full baths, and 1 half bath, providing ample space for the whole family. Nestled in a serene & quiet neighborhood in the north end of the City of Peterborough, this home offers the perfect balance of tranquility and convenience. Backing onto lush greenspace, you'll enjoy breathtaking views & a sense of privacy rarely found in suburban living. The spacious rooms are adorned with beautiful hardwood flooring, adding an elegant touch to the interior. The main floor family room provides a cozy retreat, ideal for relaxation or entertaining guests. Step outside to the inviting 3-season screened-in porch, where you can savor the gentle breeze while enjoying your morning coffee or hosting delightful summer gatherings. With a full finished basement, there's plenty of room for recreation and storage. With 2053 sq ft of living space, this home offers a comfortable and spacious atmosphere, perfect for creating lasting memories.
Location
Province ON
County Peterborough
Community Northcrest
Area Peterborough
Zoning R1
Region Northcrest
City Region Northcrest
Rooms
Family Room No
Basement Finished, Full
Kitchen 1
Interior
Cooling Central Air
Exterior
Parking Features Private Double
Garage Spaces 4.0
Pool None
Lot Frontage 70.01
Lot Depth 139.98
Total Parking Spaces 4
Read Less Info
Want to know what your home might be worth? Contact us for a FREE valuation!

Our team is ready to help you sell your home for the highest possible price ASAP
"My job is to find and attract mastery-based agents to the office, protect the culture, and make sure everyone is happy! "

