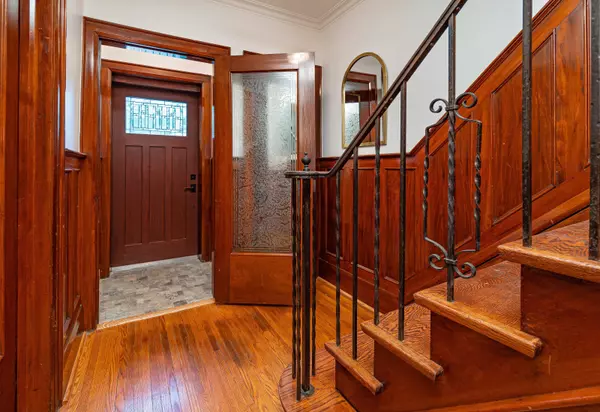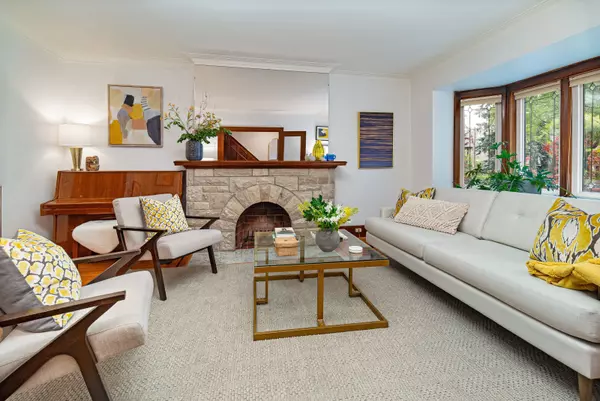$1,835,000
$1,799,000
2.0%For more information regarding the value of a property, please contact us for a free consultation.
3 Beds
1 Bath
SOLD DATE : 09/27/2023
Key Details
Sold Price $1,835,000
Property Type Single Family Home
Sub Type Detached
Listing Status Sold
Purchase Type For Sale
MLS Listing ID C6734358
Sold Date 09/27/23
Style 2-Storey
Bedrooms 3
Annual Tax Amount $7,724
Tax Year 2023
Property Description
Allenby Gem - With Room To Grow! Maintaining Quality Traditional Features Of Wood Trim, Wainscoting, Hardwood Floors And Open Fireplace. Renovated Kitchen And Bathroom. Ideal for Addition Of Master Suite Over Garage; Design Your Main Floor Family Room and Powder Room in Current Attached Garage; Create Your Dream Lower Level In The Open Concept Basement- A Blank Canvas - Allowing Design To Your Needs. Spacious Deck & Low-Maintenance South Rear Garden. Sought-After Allenby School, Near All Eglinton Amenities & New L.R.T.
Location
Province ON
County Toronto
Rooms
Family Room No
Basement Separate Entrance, Full
Kitchen 1
Interior
Cooling Central Air
Exterior
Garage Private
Garage Spaces 3.0
Pool None
Parking Type Built-In
Total Parking Spaces 3
Others
Senior Community Yes
Read Less Info
Want to know what your home might be worth? Contact us for a FREE valuation!

Our team is ready to help you sell your home for the highest possible price ASAP

"My job is to find and attract mastery-based agents to the office, protect the culture, and make sure everyone is happy! "






