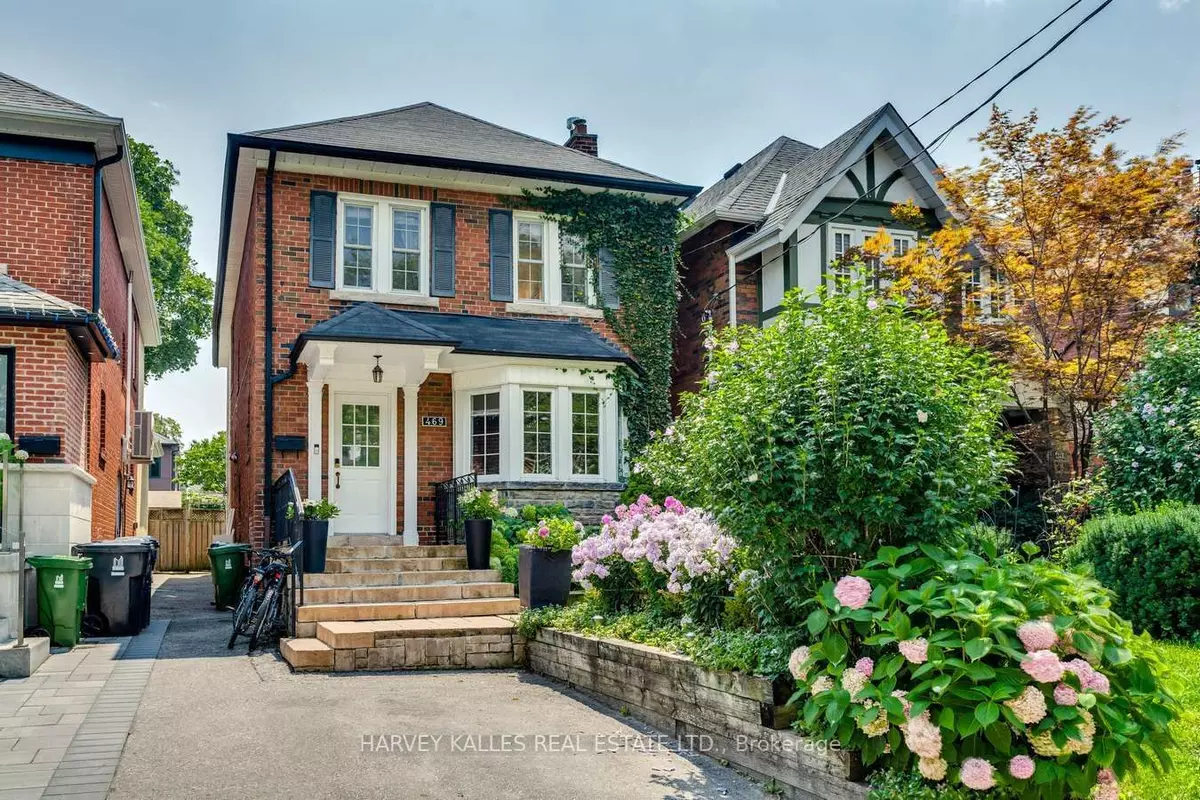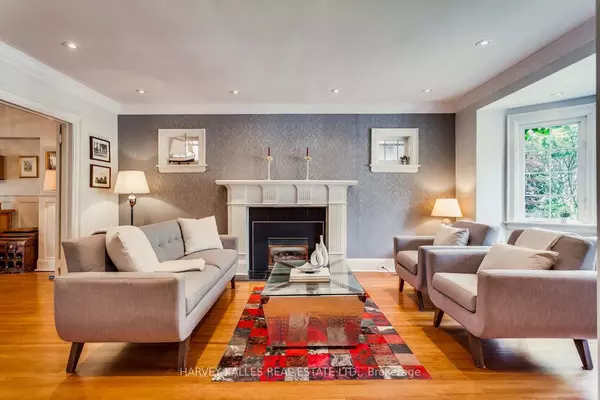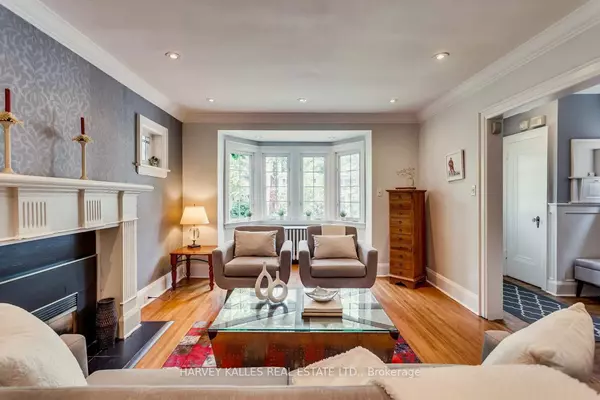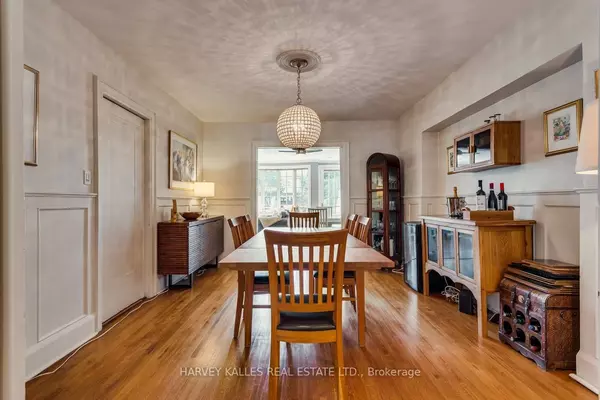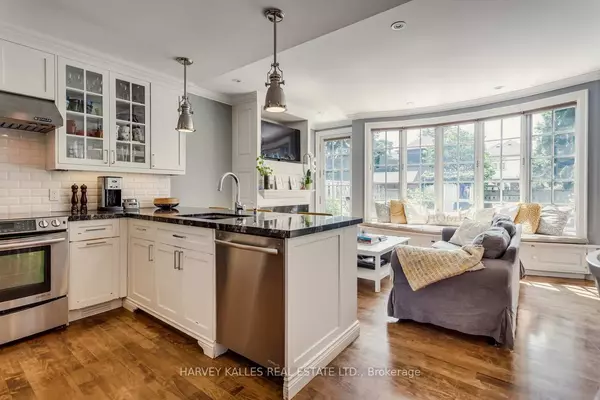$2,295,000
$2,295,000
For more information regarding the value of a property, please contact us for a free consultation.
4 Beds
4 Baths
SOLD DATE : 10/05/2023
Key Details
Sold Price $2,295,000
Property Type Single Family Home
Sub Type Detached
Listing Status Sold
Purchase Type For Sale
MLS Listing ID C6784232
Sold Date 10/05/23
Style 2-Storey
Bedrooms 4
Annual Tax Amount $9,141
Tax Year 2023
Property Description
With an exceptional 3-storey addition (main/2nd/lower),this prime Allenby home boasts south sun
shining through immense bay windows, flooding the spacious open concept Kitchen, Breakfast Area &
Family Room with all-day natural light. 2800+ sf of total living space. Separate Living Room with
French Doors to the formal Dining Room. Main floor Powder Room. Primary bedroom, with its 14.5’
cathedral ceiling, tandem office & ensuite is the whole 2nd-floor-addition. 2 other bedrooms + a
4-piece bath complete the upstairs. Hardwood floors main/2nd, 2 skylights, pot lights and generous
built-in storage. Finished lower level includes a Recreation Room, 3-pc Bath & large Bedroom.
Gorgeous backyard, has a 2-tiered deck, gas BBQ line and stunning perennial gardens of peonies,
hydrangeas, lilies, blackberry and raspberry bushes. Beautiful front landscaping. With Allenby P.S.
just down the street & minutes to transit, shops & restaurants - welcome home to the wonderful
neighbourhood of Allenby.
Location
Province ON
County Toronto
Rooms
Family Room Yes
Basement Finished
Kitchen 1
Separate Den/Office 1
Interior
Cooling Central Air
Exterior
Garage Front Yard Parking
Garage Spaces 1.0
Pool None
Parking Type None
Total Parking Spaces 1
Read Less Info
Want to know what your home might be worth? Contact us for a FREE valuation!

Our team is ready to help you sell your home for the highest possible price ASAP

"My job is to find and attract mastery-based agents to the office, protect the culture, and make sure everyone is happy! "

