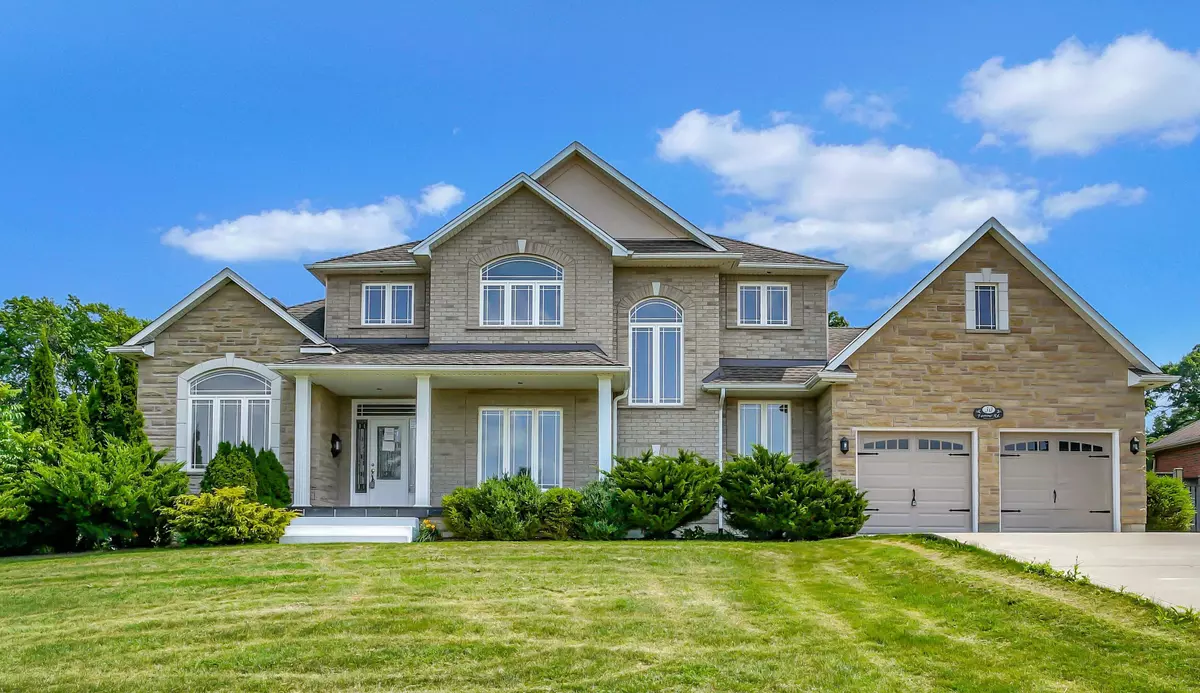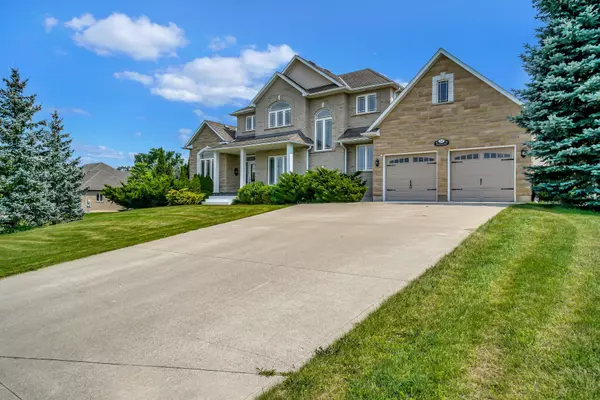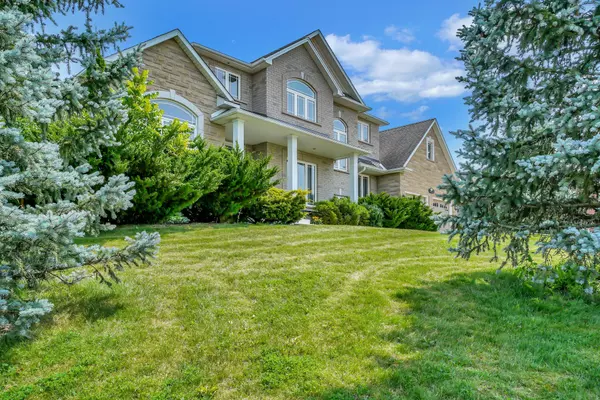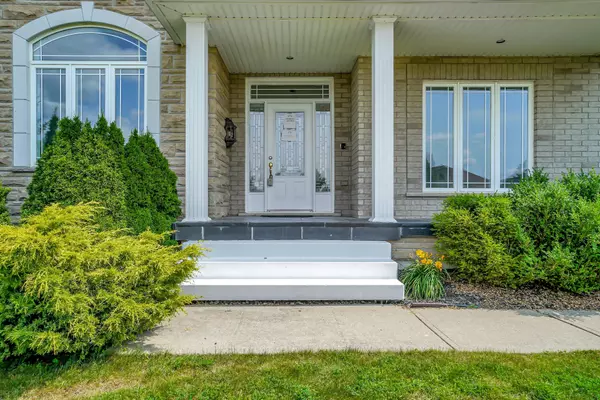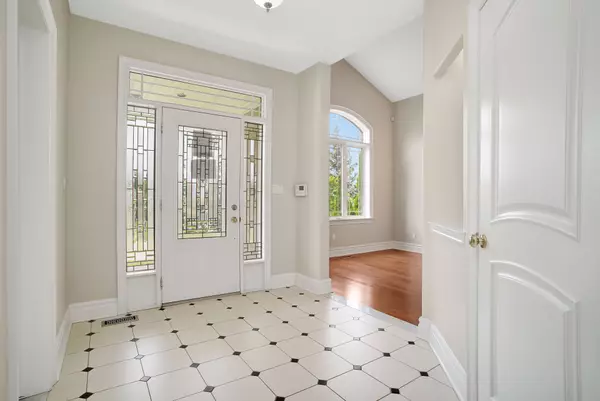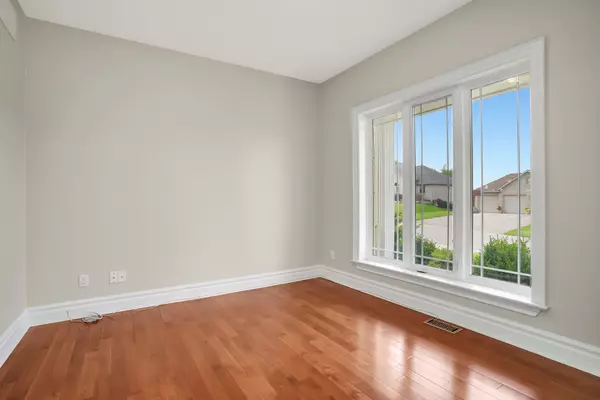$1,215,000
$1,250,000
2.8%For more information regarding the value of a property, please contact us for a free consultation.
5 Beds
4 Baths
SOLD DATE : 11/30/2023
Key Details
Sold Price $1,215,000
Property Type Single Family Home
Sub Type Detached
Listing Status Sold
Purchase Type For Sale
MLS Listing ID X6712976
Sold Date 11/30/23
Style 2-Storey
Bedrooms 5
Annual Tax Amount $5,861
Tax Year 2023
Property Description
Tucked into an executive neighbourhood, this 4+1 bed, 3.5 bath is ready for its' new family. There are soaring 13 ft ceilings, hrdwd floors, large rooms & a huge lot. The main floor has a large formal living room, a formal dining room, a huge gourmet kitchen with a gas stove & an island big enough to seat 6 & a family room with gas fireplace. The main level also has an office, a powder room, main floor laundry, direct entry from garage & sliders to the back yard. 4 bedrooms await you upstairs - the primary with two large closets and a 5 pc ensuite with double vanity! All bedrooms are an excellent size & all closets have organizers! The basement is fully finished with a large recreation room with gas fireplace, a bedroom, a 3 pc bath & a kitchenette/wet bar area with fridge & counterspace. The basement has great in-law potential. Parking for 4-6 cars plus 2 car garage. Backyard has a large deck, perennial gardens and is fully fenced.
Location
Province ON
County Brant
Community Brantford Twp
Area Brant
Zoning SR
Region Brantford Twp
City Region Brantford Twp
Rooms
Family Room Yes
Basement Full, Finished
Kitchen 1
Separate Den/Office 1
Interior
Cooling Central Air
Exterior
Parking Features Private Double
Garage Spaces 6.0
Pool None
Lot Frontage 88.0
Lot Depth 167.0
Total Parking Spaces 6
Read Less Info
Want to know what your home might be worth? Contact us for a FREE valuation!

Our team is ready to help you sell your home for the highest possible price ASAP
"My job is to find and attract mastery-based agents to the office, protect the culture, and make sure everyone is happy! "

