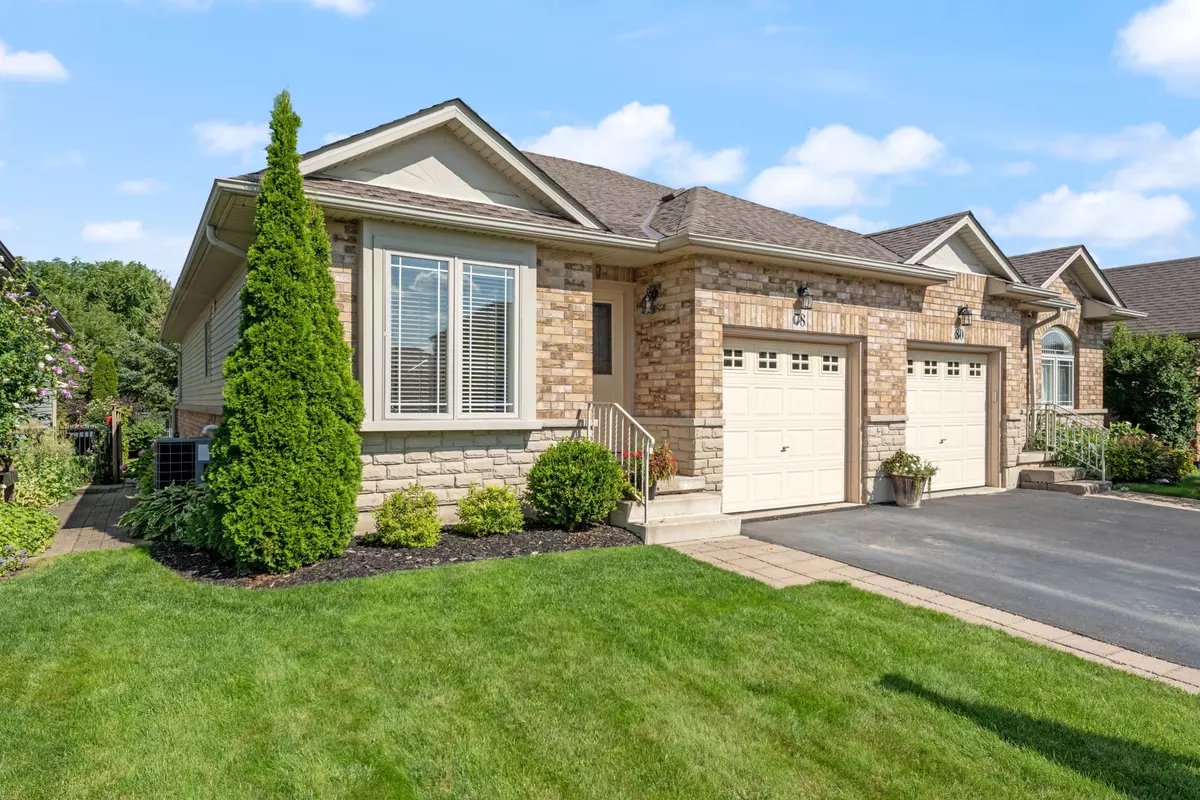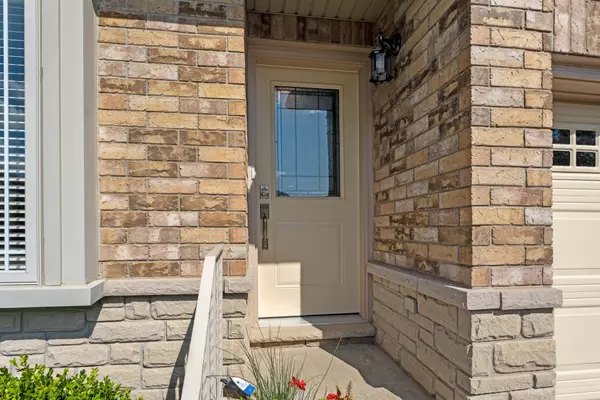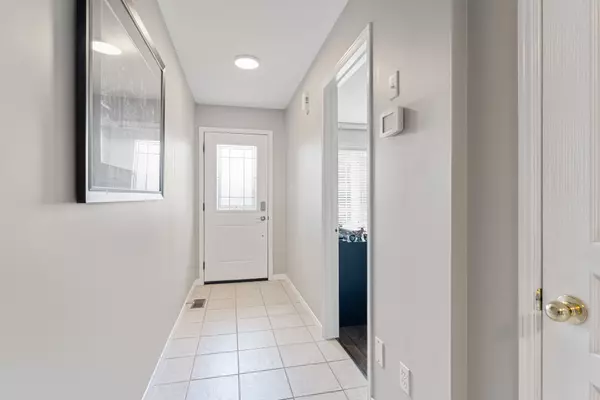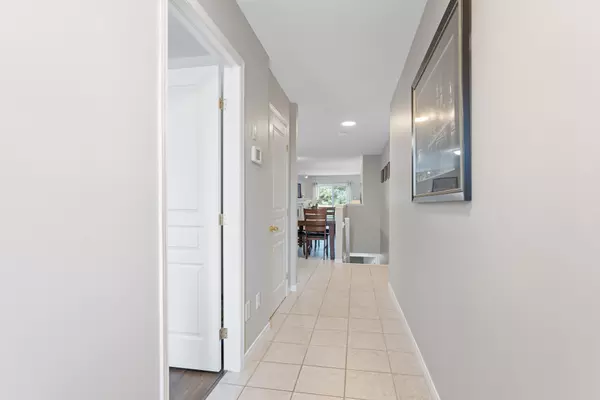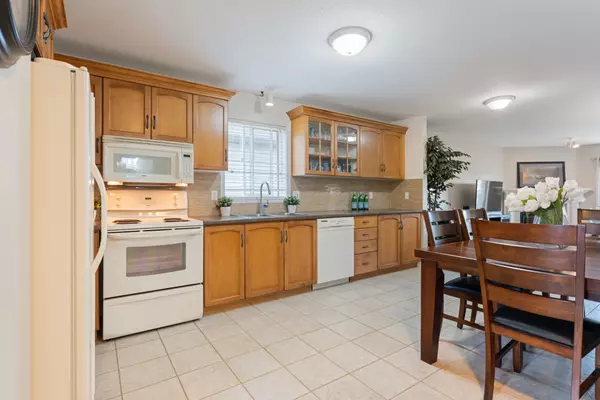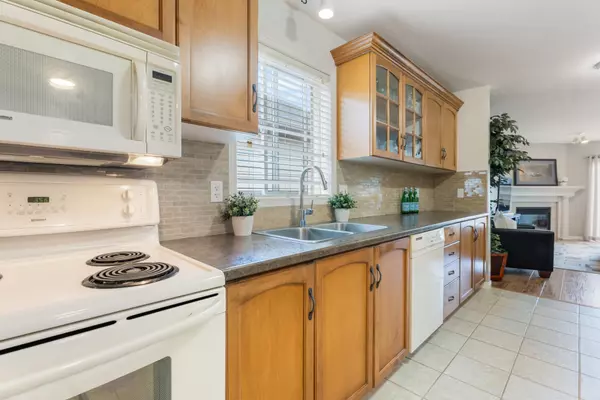$667,000
$659,900
1.1%For more information regarding the value of a property, please contact us for a free consultation.
3 Beds
3 Baths
SOLD DATE : 10/13/2023
Key Details
Sold Price $667,000
Property Type Multi-Family
Sub Type Semi-Detached
Listing Status Sold
Purchase Type For Sale
Approx. Sqft 1100-1500
MLS Listing ID X6776520
Sold Date 10/13/23
Style Bungalow
Bedrooms 3
Annual Tax Amount $2,941
Tax Year 2023
Property Description
Welcome to 78 Savannah Ridge Drive in the town of Paris. This semi-detached bungalow featuring 3 bedrooms and 3 FULL baths, this well-maintained home offers 1132 square feet of living space. The main level boasts a spacious and airy living area with walkout to an upper deck, a functional kitchen with ample storage space, and a cozy eat-in dining area. One of the standout features of this home is the walk-up basement, offering excellent potential for in-law accommodations or additional living space. Located on a premium lot, this property presents stunning views of green space, a pond, and a walking trail directly from your backyard. Enjoy the tranquility and serenity of nature, right at your doorstep. Convenience is key! Situated just minutes away from all amenities, including shopping centres, recreational complex, and restaurants. Commuting is a breeze with easy access to the 403, as well as close proximity to Brantford, Hamilton, and Burlington.
Location
Province ON
County Brant
Community Paris
Area Brant
Zoning R2
Region Paris
City Region Paris
Rooms
Family Room No
Basement Partially Finished, Walk-Up
Kitchen 1
Separate Den/Office 1
Interior
Cooling Central Air
Exterior
Parking Features Mutual
Garage Spaces 2.0
Pool None
Lot Frontage 29.53
Lot Depth 117.91
Total Parking Spaces 2
Read Less Info
Want to know what your home might be worth? Contact us for a FREE valuation!

Our team is ready to help you sell your home for the highest possible price ASAP
"My job is to find and attract mastery-based agents to the office, protect the culture, and make sure everyone is happy! "

