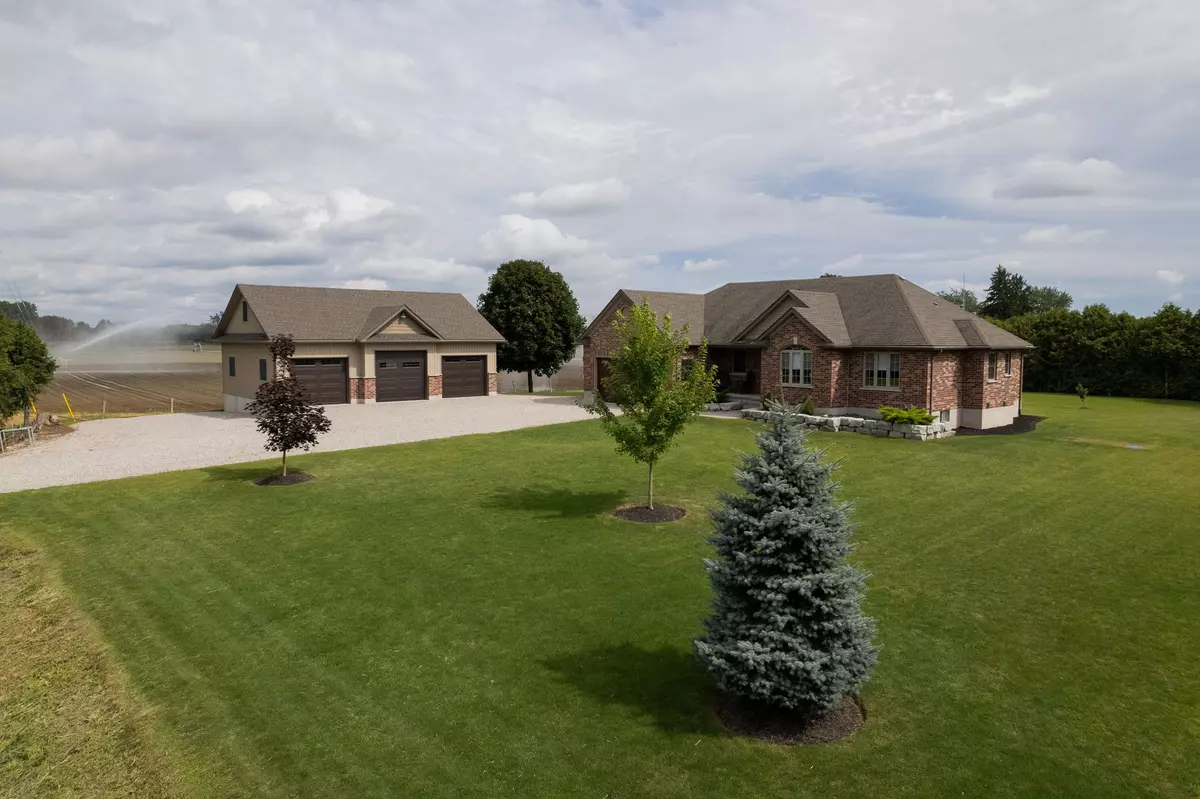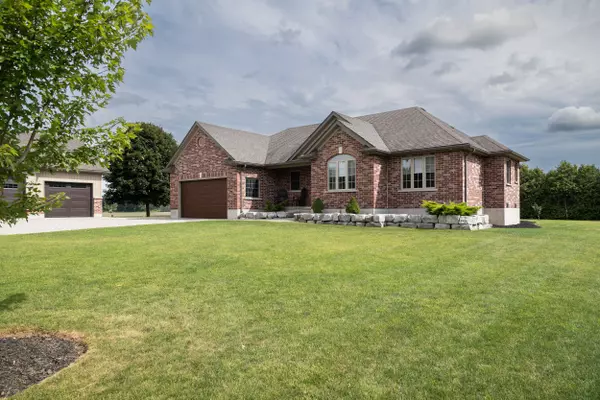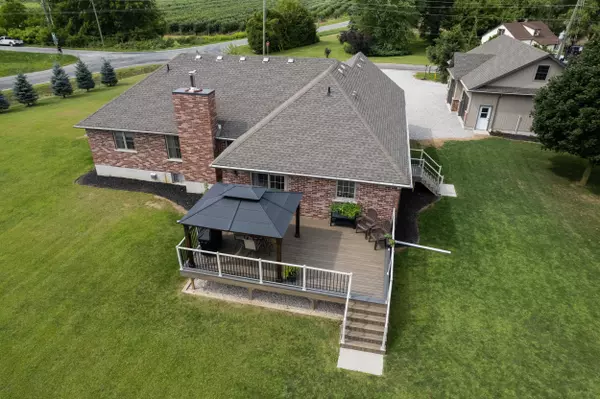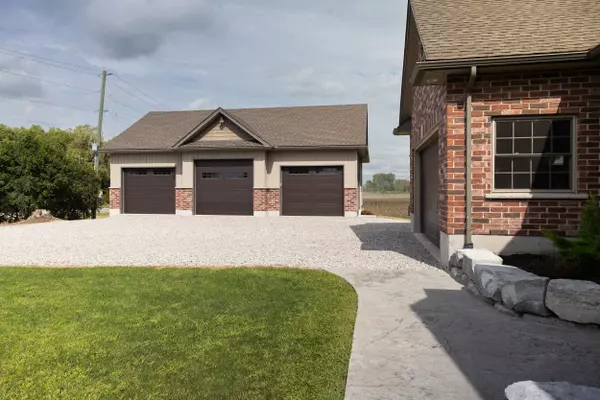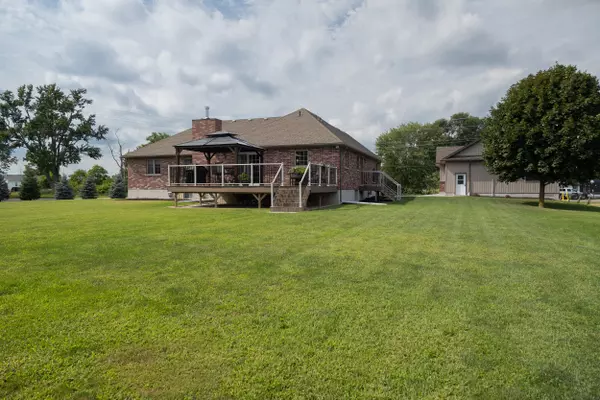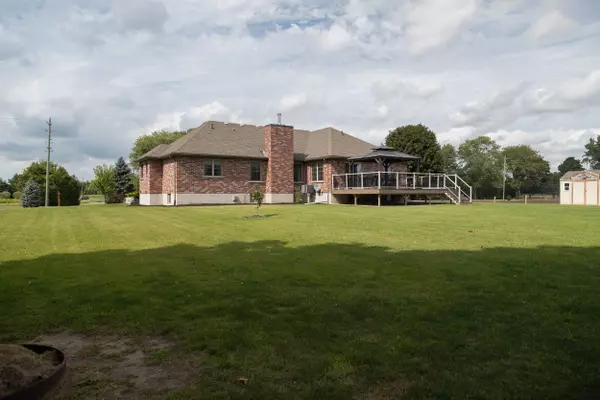$1,229,900
$1,249,900
1.6%For more information regarding the value of a property, please contact us for a free consultation.
5 Beds
4 Baths
0.5 Acres Lot
SOLD DATE : 11/20/2023
Key Details
Sold Price $1,229,900
Property Type Single Family Home
Sub Type Rural Residential
Listing Status Sold
Purchase Type For Sale
Approx. Sqft 1500-2000
MLS Listing ID X6744312
Sold Date 11/20/23
Style Bungalow
Bedrooms 5
Annual Tax Amount $6,094
Tax Year 2023
Lot Size 0.500 Acres
Property Description
Absolutely stunning,all brick custom built bungalow w a fully finished basement & amazing 40 x 30 detached & heated workshop, on a 0.77-acre country lot. Look no further, this home & property ticks all the boxes while offering top quality craftsmanship & finishings. Complete w 3+2 large beds, 3.5 gleaming baths, an oversized 1.5 car attached garage w inside entry, spacious principle rooms w vaulted ceilings, huge windows allowing tons of natural light & 2 cozy fireplaces. The warm & inviting eat-in kitchen is a cook & entertainers dream, w ample prep room, tons of counter & cupboard space & easy access to the spacious back deck for barbecuing or enjoying a meal under the gazebo. Plenty of back & side yard space for the kids & dog. The dream mancave/workshop is really something to be seen. Gas heated, w 3 roll-up doors, hydro, concrete floors w drainage; this beauty is perfect for housing your toys or for the small-business person. Huge private driveway that can park 10+ vehicles w ease
Location
Province ON
County Brant
Community Burford
Area Brant
Zoning A
Region Burford
City Region Burford
Rooms
Family Room No
Basement Finished, Full
Kitchen 1
Separate Den/Office 2
Interior
Cooling Central Air
Exterior
Parking Features Private Double
Garage Spaces 10.0
Pool None
Lot Frontage 151.0
Total Parking Spaces 10
Read Less Info
Want to know what your home might be worth? Contact us for a FREE valuation!

Our team is ready to help you sell your home for the highest possible price ASAP
"My job is to find and attract mastery-based agents to the office, protect the culture, and make sure everyone is happy! "

