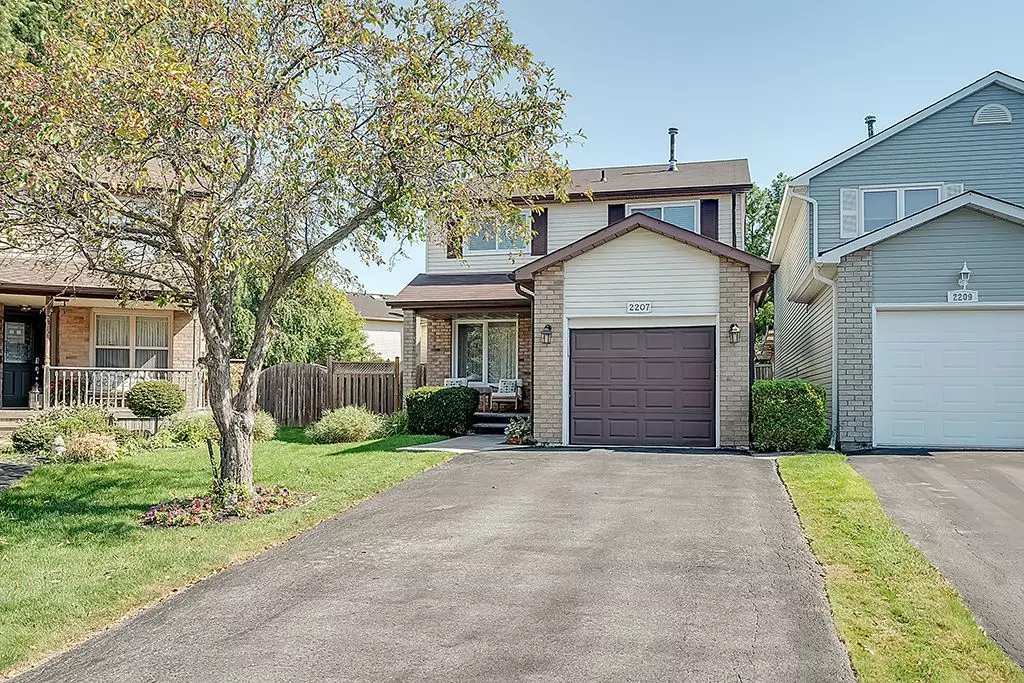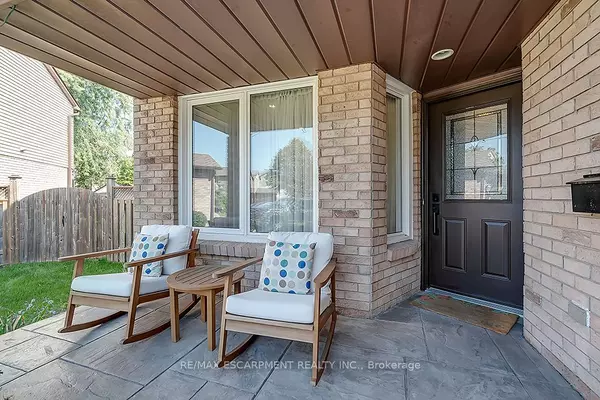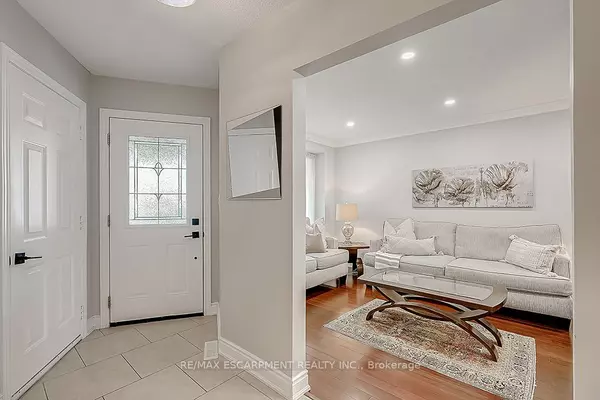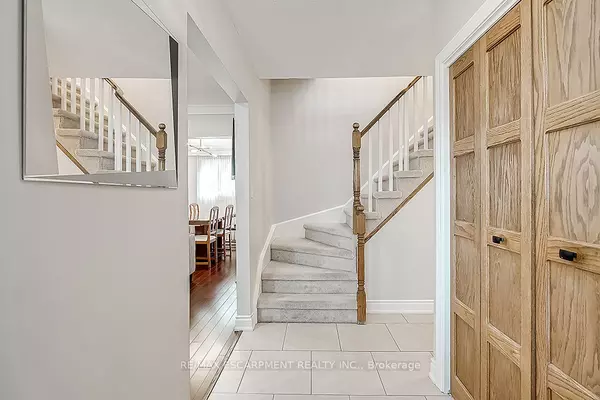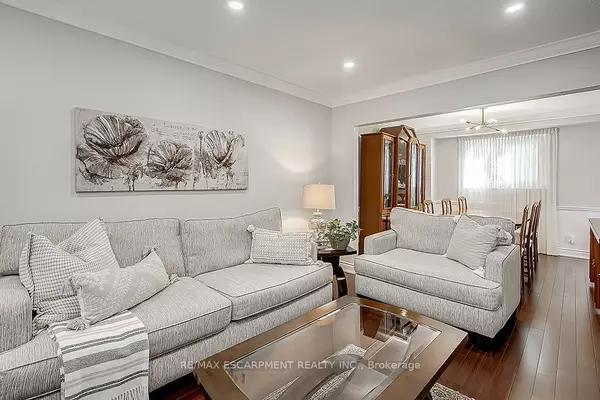$1,011,500
$1,099,000
8.0%For more information regarding the value of a property, please contact us for a free consultation.
4 Beds
4 Baths
SOLD DATE : 03/28/2024
Key Details
Sold Price $1,011,500
Property Type Single Family Home
Sub Type Detached
Listing Status Sold
Purchase Type For Sale
Approx. Sqft 1100-1500
MLS Listing ID W7248904
Sold Date 03/28/24
Style 2-Storey
Bedrooms 4
Annual Tax Amount $3,893
Tax Year 2023
Property Description
Amazing 2 storey home with prime court location in Brant Hills! This 3+1 bedroom, 2 full / 2 half bath home is updated throughout! The main floor boasts an eat in kitchen with white cabinetry, quartz counters, pantry & backyard access. The main floor also features a living/dining room combination with bamboo flooring, a 2-piece bath & garage access. The 2nd floor has 3 well sized bedrooms & 2 updated bathrooms. The primary bedroom connects to a walk-in closet & has a 2-piece ensuite (shower & sink) with access to the 4-piece main bath! The professionally finished lower level includes a 4th bedroom, large rec room, new 3-piece bathroom with heated floors and a modern laundry room with storage. This level also features vinyl flooring, smooth ceilings with pot lights, neutral bright decor & a separate entrance to the backyard! The exterior has a single car garage with parking for 4 cars on the driveway & a fully fenced yard with mature landscaping & a large deck. The perfect family home!
Location
Province ON
County Halton
Community Brant Hills
Area Halton
Region Brant Hills
City Region Brant Hills
Rooms
Family Room No
Basement Full, Finished
Kitchen 0
Separate Den/Office 1
Interior
Cooling Central Air
Exterior
Parking Features Private Double
Garage Spaces 5.0
Pool None
Lot Frontage 19.4
Lot Depth 110.39
Total Parking Spaces 5
Read Less Info
Want to know what your home might be worth? Contact us for a FREE valuation!

Our team is ready to help you sell your home for the highest possible price ASAP
"My job is to find and attract mastery-based agents to the office, protect the culture, and make sure everyone is happy! "

