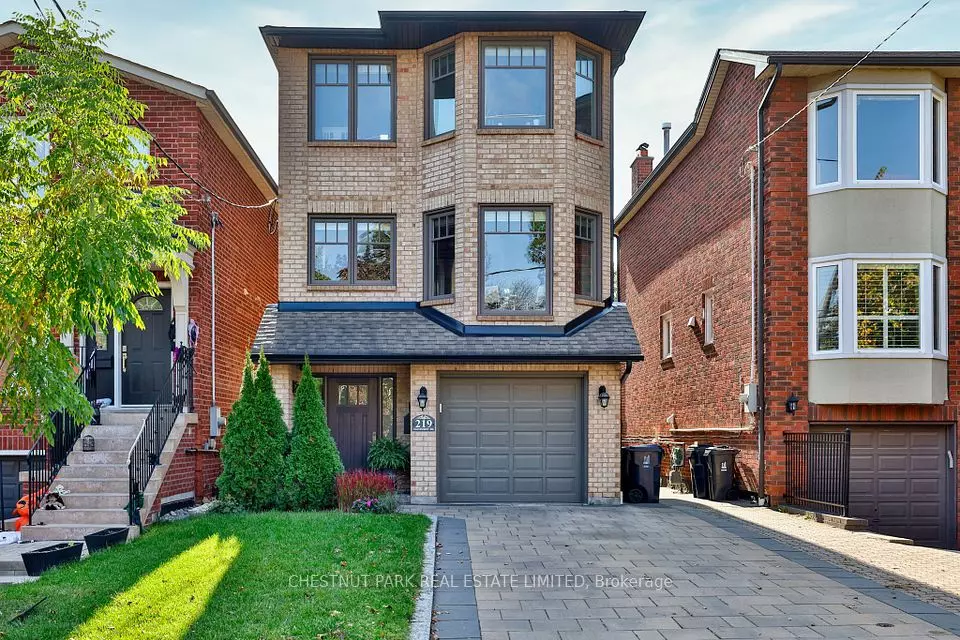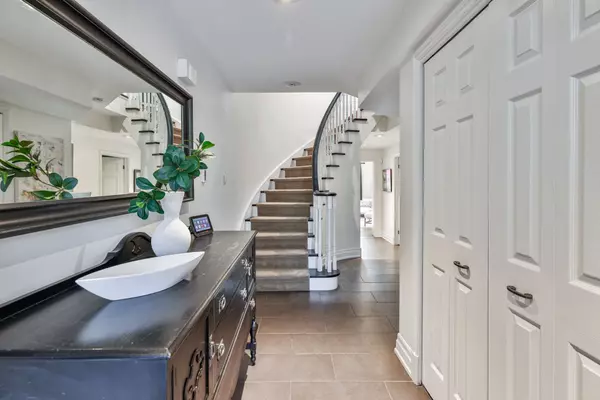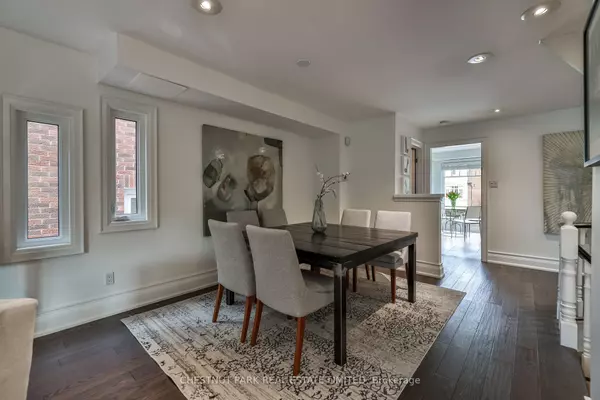$2,275,000
$2,395,000
5.0%For more information regarding the value of a property, please contact us for a free consultation.
3 Beds
4 Baths
SOLD DATE : 02/15/2024
Key Details
Sold Price $2,275,000
Property Type Single Family Home
Sub Type Detached
Listing Status Sold
Purchase Type For Sale
Approx. Sqft 2000-2500
MLS Listing ID C7241446
Sold Date 02/15/24
Style 2-Storey
Bedrooms 3
Annual Tax Amount $9,381
Tax Year 2023
Property Description
With 2400 sq ft of living space, all above ground, 219 Glenforest is designed to capitalize on views and vistas of this coveted family neighborhood. On the main floor, sunlight fills the open concept living & dining rooms from the south facing sliding doors which open to a deck over the garden. The large kitchen spans the front of the property and is completed by a breakfast area with bay window. Upstairs, the primary suite is made up of a four piece bath, walk-in closet and sliding doors that open to another south facing balcony. The second and third bedrooms with family bath ensure that all family needs are well cared for. The highlight of the ground level is a family room with a matching wall of windows with sliding doors that walk out to the garden and hot tub. A Murphy bed here, and the adjoining three piece bath make this room a wonderful guest suite. In district for Bedford Park PS (JK-8), Lawrence Park CI and Northern SS there are also great private schools nearby.
Location
Province ON
County Toronto
Zoning Residential
Rooms
Family Room Yes
Basement None
Kitchen 1
Interior
Cooling Central Air
Exterior
Garage Private
Garage Spaces 3.0
Pool None
Parking Type Built-In
Total Parking Spaces 3
Read Less Info
Want to know what your home might be worth? Contact us for a FREE valuation!

Our team is ready to help you sell your home for the highest possible price ASAP

"My job is to find and attract mastery-based agents to the office, protect the culture, and make sure everyone is happy! "






