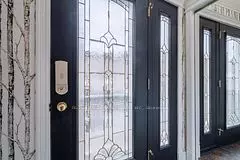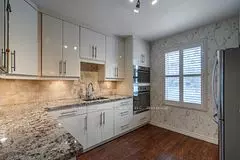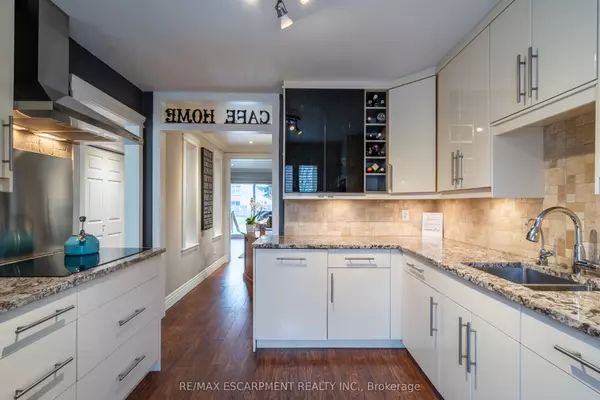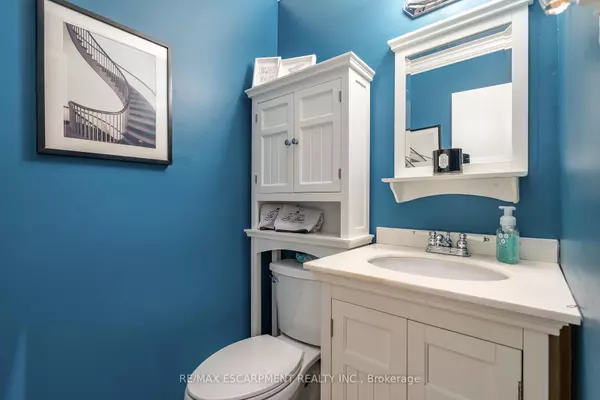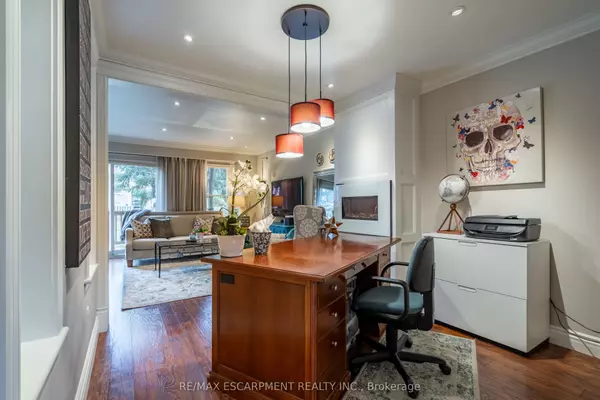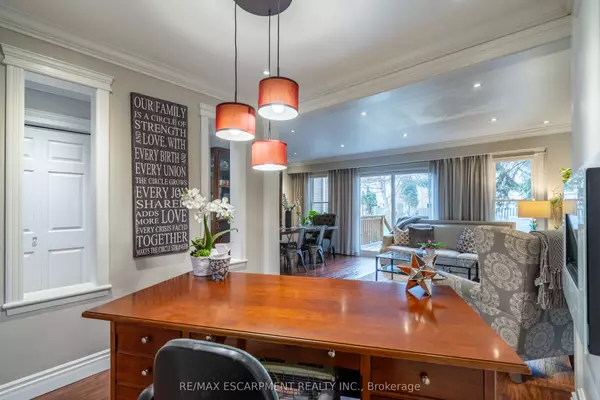$810,000
$818,800
1.1%For more information regarding the value of a property, please contact us for a free consultation.
4 Beds
2 Baths
SOLD DATE : 03/25/2024
Key Details
Sold Price $810,000
Property Type Condo
Sub Type Condo Townhouse
Listing Status Sold
Purchase Type For Sale
Approx. Sqft 1400-1599
MLS Listing ID W7355534
Sold Date 03/25/24
Style 2-Storey
Bedrooms 4
HOA Fees $379
Annual Tax Amount $2,670
Tax Year 2023
Property Description
Welcome to this breathtaking 4 bedroom 2stry townhouse in family friendly Brant Hills. Featuring many upgrades, including hardwood floors, & crown moulding through out. The stunning Kitchen features SS appliances, panelled dishwasher, that appears to be part of your cabinetry, which you have ample of. With pull out pantry, pot drawers, wine rack & so on. Your spacious living room, dining room & office, features an electric fireplace with a view of a park like setting. Pot lights thorough out main & basement, giving you the option to dim for those quiet evenings or brighten for family game night. The fully finished basement features electric fireplace; great to place relax. Inside garage door entry nice bonus. The four bedrooms have hardwood doors & trim giving you the warmth & feeling of home. Located across from the inground pool, this home with all amenities at your fingertips is one you should put on your must see list.
Location
Province ON
County Halton
Community Mountainside
Area Halton
Zoning RESIDENTIAL
Region Mountainside
City Region Mountainside
Rooms
Family Room Yes
Basement Finished, Finished with Walk-Out
Kitchen 1
Interior
Cooling Central Air
Exterior
Parking Features Private
Garage Spaces 2.0
Amenities Available BBQs Allowed, Outdoor Pool, Visitor Parking
Exposure East
Total Parking Spaces 2
Building
Locker None
Others
Pets Allowed Restricted
Read Less Info
Want to know what your home might be worth? Contact us for a FREE valuation!

Our team is ready to help you sell your home for the highest possible price ASAP
"My job is to find and attract mastery-based agents to the office, protect the culture, and make sure everyone is happy! "

