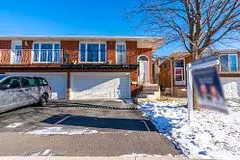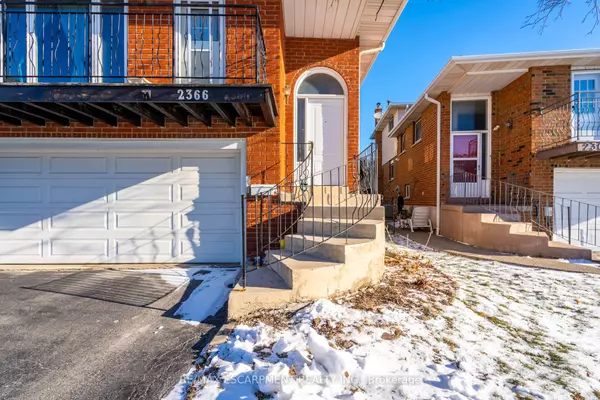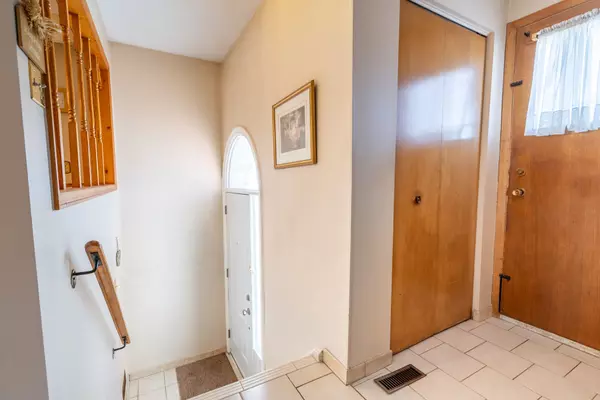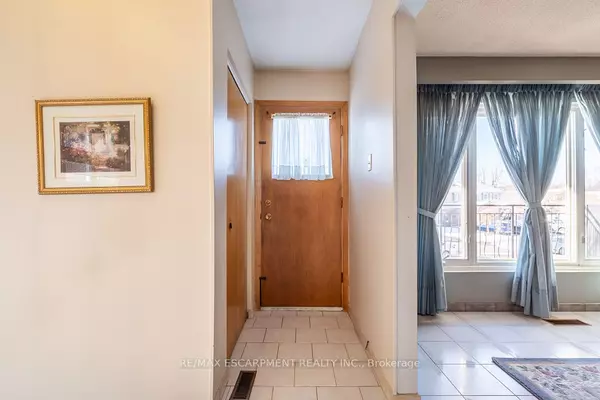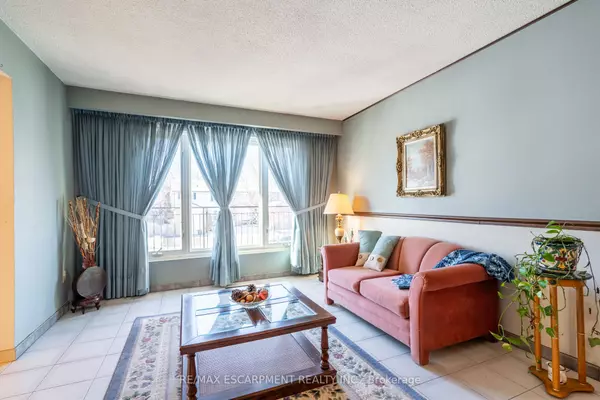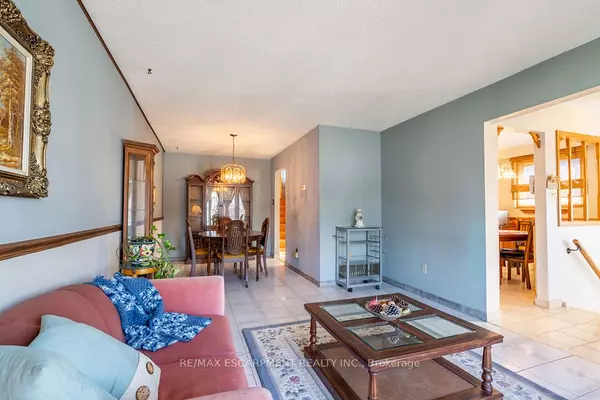$790,000
$839,900
5.9%For more information regarding the value of a property, please contact us for a free consultation.
4 Beds
2 Baths
SOLD DATE : 02/22/2024
Key Details
Sold Price $790,000
Property Type Multi-Family
Sub Type Semi-Detached
Listing Status Sold
Purchase Type For Sale
Approx. Sqft 1500-2000
MLS Listing ID W7403458
Sold Date 02/22/24
Style Backsplit 5
Bedrooms 4
Annual Tax Amount $3,765
Tax Year 2023
Property Description
Welcome to 2366 Glastonbury Road, located in the heart of desirable, family friendly, Brant Hills. This lovingly maintained 1,740 square foot, semi-detached, 5-level backsplit has tons of space for a growing family. The main floor has an eat-in kitchen, separate living and dining rooms, and access to a front facing balcony where you can enjoy your morning coffee in warmer weather! Upstairs boasts 3 good-sized bedrooms and a 4-piece bathroom. On the lower level, find a cozy family room with a gas fireplace and patio doors to the backyard, a second 4-piece bathroom, additional office or bedroom space, and laundry room with direct backyard access. The second level down has garage access and storage space, while the 3rd level down has an unfinished basement, with good-sized windows, that's ready for your personal touches! Additional features include: fully fenced backyard, carpet free, central vac, double car garage and double wide driveway. RSA
Location
Province ON
County Halton
Community Brant Hills
Area Halton
Region Brant Hills
City Region Brant Hills
Rooms
Family Room Yes
Basement Full, Unfinished
Kitchen 1
Separate Den/Office 1
Interior
Cooling Central Air
Exterior
Parking Features Private Double
Garage Spaces 4.0
Pool None
Lot Frontage 28.42
Lot Depth 116.08
Total Parking Spaces 4
Read Less Info
Want to know what your home might be worth? Contact us for a FREE valuation!

Our team is ready to help you sell your home for the highest possible price ASAP
"My job is to find and attract mastery-based agents to the office, protect the culture, and make sure everyone is happy! "

