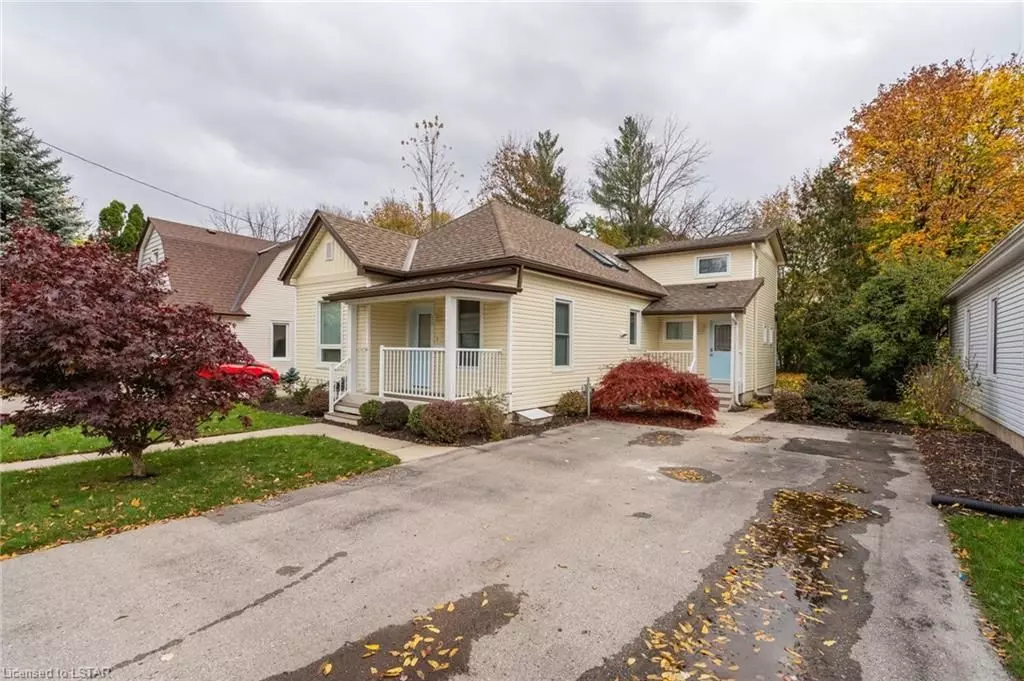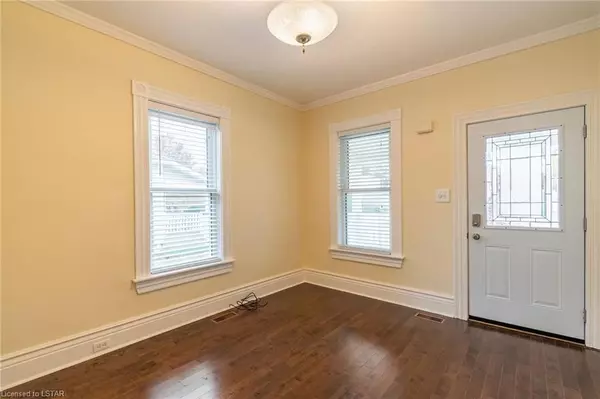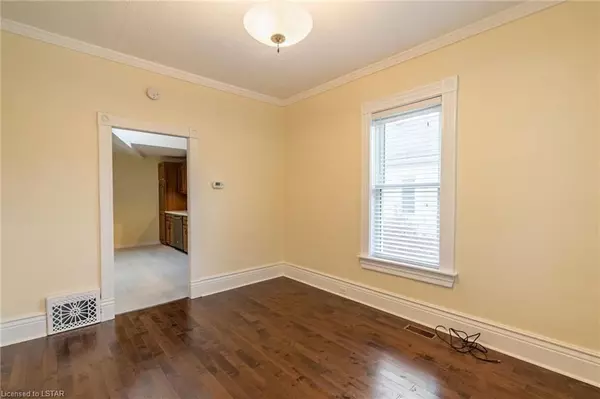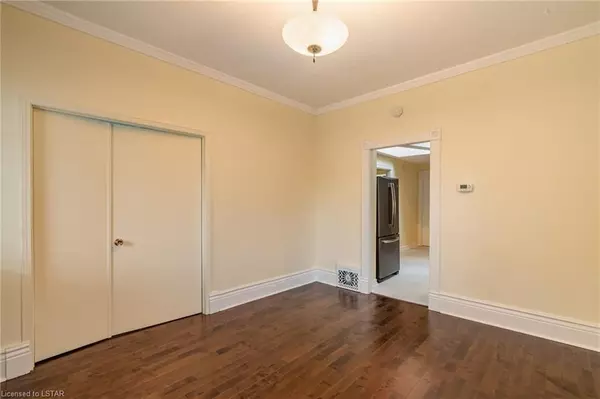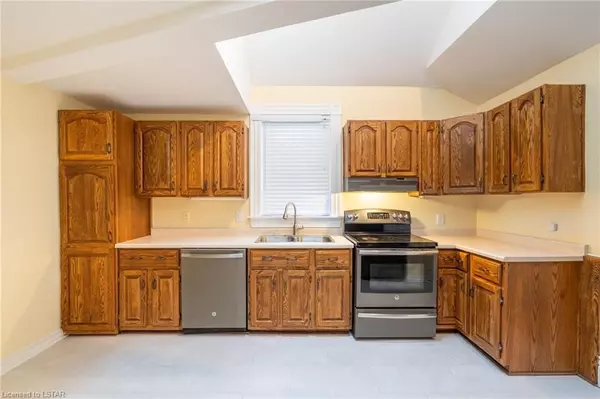$718,000
$725,000
1.0%For more information regarding the value of a property, please contact us for a free consultation.
4 Beds
2 Baths
2,249 SqFt
SOLD DATE : 04/15/2024
Key Details
Sold Price $718,000
Property Type Single Family Home
Sub Type Detached
Listing Status Sold
Purchase Type For Sale
Square Footage 2,249 sqft
Price per Sqft $319
MLS Listing ID X7407285
Sold Date 04/15/24
Style 1 1/2 Storey
Bedrooms 4
Annual Tax Amount $4,719
Tax Year 2023
Property Description
This home is your opportunity! Whether you are a homeowner seeking convenience and comfort or an investor, 19 Partridge will tick all of your boxes! Enjoy the charm and peacefulness of Old north living with this Front and Back duplex, that has been meticulously maintained by current owner, on a large lot.
Front unit is a century old bungalow featuring hardwood floors, 9 foot ceilings and skylight in the kitchen, 2 Bedrooms + Den.
The second, back unit is 2 storeys and has 2 large bedrooms (one with an oversized walk-in-closet) + skylighted den and access to the backyard and new concrete stamped patio. It features luxury vinyl plank flooring, high end kitchen sink with backsplash.
Currently owner occupied, both units will be vacant - so units will rent out at current market rates.
Significant updates include new siding installed in 2021; most windows in 2018; front doors in 2022; composite wood porches with rails in 2019, back deck constructed in 2022. Floors in the back unit redone in 2022; Kitchen in front unit 2022; Front bathroom redone in 2017, back in 2022. Kitchen appliances new in 2016/2018, new washer in early 2022. Unfinished full basement under front unit, with cemented crawl space under back. Roof and AC 2014 approx. Dryer is Gas.
Location
Province ON
County Middlesex
Community East B
Area Middlesex
Zoning R2-2
Region East B
City Region East B
Rooms
Family Room Yes
Basement Full
Kitchen 2
Interior
Cooling Central Air
Laundry Common Area, Laundry Room
Exterior
Exterior Feature Deck
Parking Features Private Double
Garage Spaces 5.0
Pool None
Community Features Public Transit
Lot Frontage 50.0
Lot Depth 149.75
Total Parking Spaces 5
Building
Foundation Poured Concrete
New Construction false
Others
Senior Community No
Read Less Info
Want to know what your home might be worth? Contact us for a FREE valuation!

Our team is ready to help you sell your home for the highest possible price ASAP
"My job is to find and attract mastery-based agents to the office, protect the culture, and make sure everyone is happy! "

