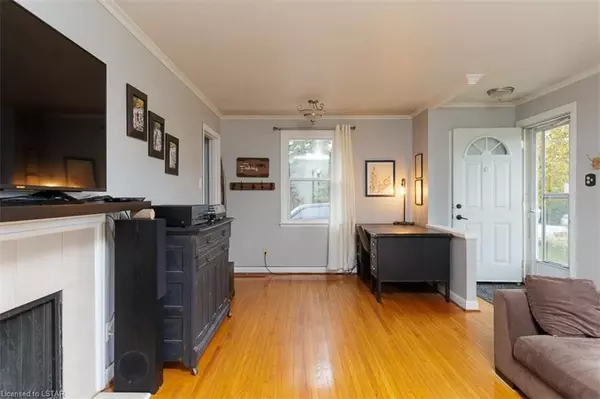$600,000
$614,900
2.4%For more information regarding the value of a property, please contact us for a free consultation.
5 Beds
2 Baths
2,586 SqFt
SOLD DATE : 03/04/2024
Key Details
Sold Price $600,000
Property Type Single Family Home
Sub Type Detached
Listing Status Sold
Purchase Type For Sale
Square Footage 2,586 sqft
Price per Sqft $232
MLS Listing ID X7409808
Sold Date 03/04/24
Style Bungalow
Bedrooms 5
Annual Tax Amount $3,074
Tax Year 2023
Property Description
Welcome to this charming and versatile 4-bedroom, 2-bathroom home nestled on a sprawling lot that offers a variety of outdoor amenities, and is located steps from the Dorchester conservation area. This lovely home boasts a warm and welcoming atmosphere. As you approach the house, you'll notice the classic design with a spacious front yard. Upon entering, the main level features a cozy living room, complete with a wood-burning fireplace that provides a perfect gathering place during the colder months, while the open-concept kitchen and dining area offer ample space for entertaining and family meals. One of the highlights of this home is the addition (2018), that includes a bonus family room, mudroom area, and 2 of the main floor bedrooms. This space is perfect for relaxation and connects seamlessly with the main living areas. It's ideal for enjoying a book, watching TV, or simply basking in the tranquility of the surroundings. The basement offers a large recreation room with a wood-burning stove, bathroom, and two additional rooms that could be used for an office, gym, or bedroom. During the summer, you can enjoy the basketball court that's perfect for friendly games, and during the winter months it can be transformed into an ice rink. The yard also provides plenty of space for gardening, and BBQ's. This exceptional house combines modern living with an abundance of outdoor space and entertainment options, book your showing today!
Location
Province ON
County Middlesex
Community Dorchester
Area Middlesex
Zoning R1-4
Region Dorchester
City Region Dorchester
Rooms
Family Room Yes
Basement Full
Kitchen 1
Separate Den/Office 1
Interior
Interior Features None
Cooling Central Air
Fireplaces Number 2
Laundry Common Area, In Basement
Exterior
Exterior Feature Porch
Parking Features Private Double
Garage Spaces 8.0
Pool None
Community Features Greenbelt/Conservation
Lot Frontage 91.34
Lot Depth 200.0
Total Parking Spaces 8
Building
Foundation Poured Concrete
New Construction false
Others
Senior Community No
Read Less Info
Want to know what your home might be worth? Contact us for a FREE valuation!

Our team is ready to help you sell your home for the highest possible price ASAP
"My job is to find and attract mastery-based agents to the office, protect the culture, and make sure everyone is happy! "






