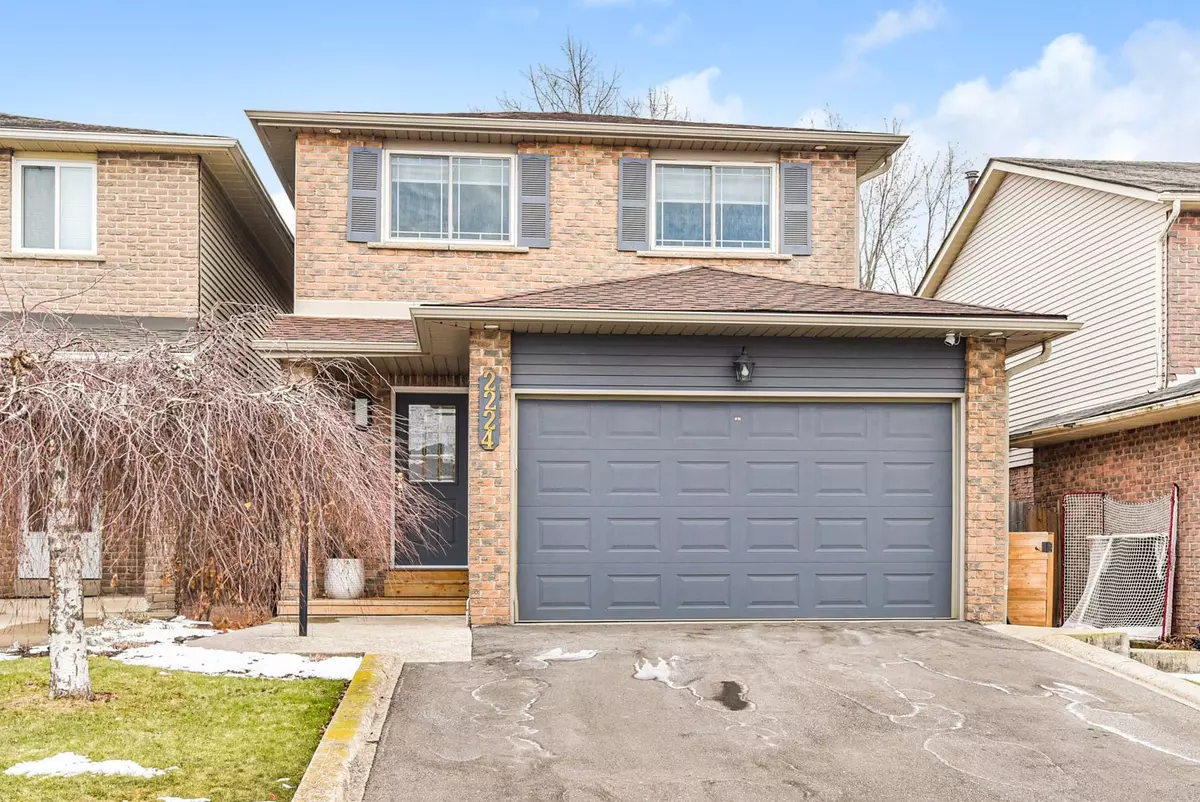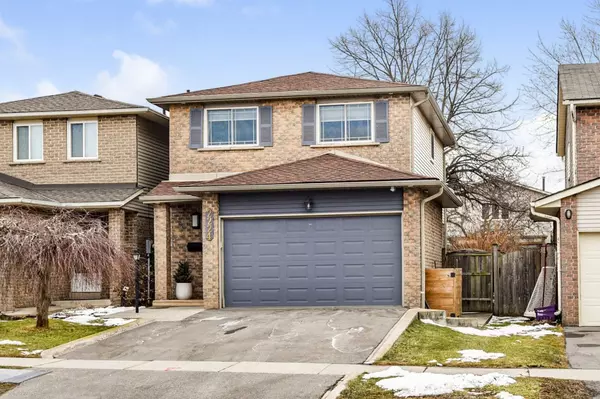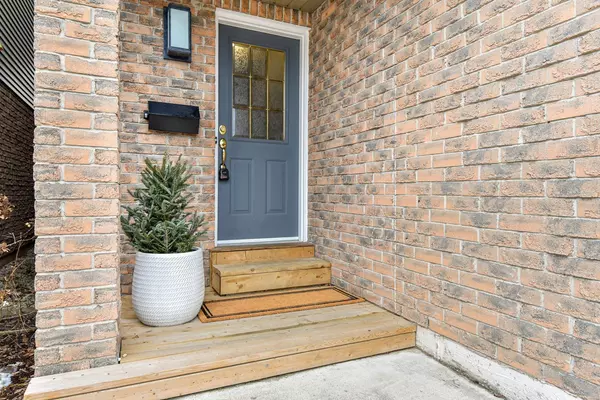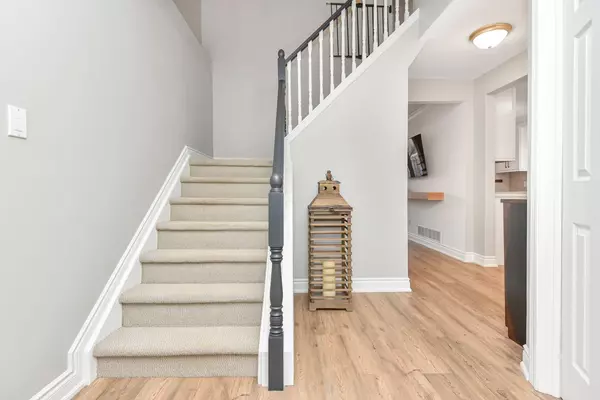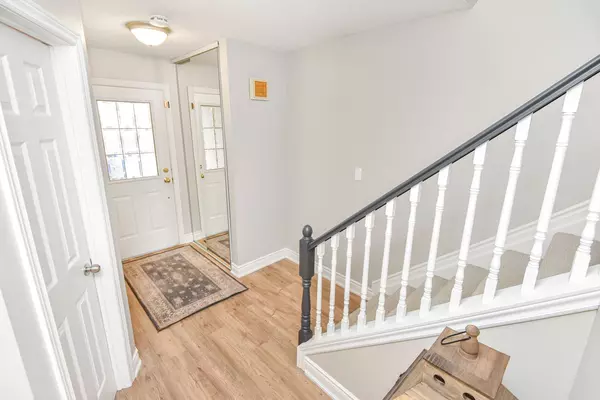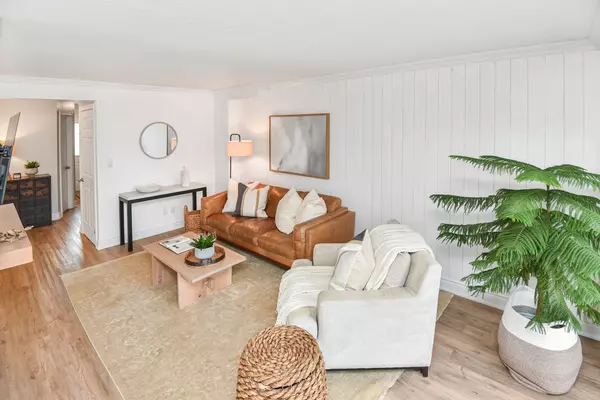$1,037,500
$999,900
3.8%For more information regarding the value of a property, please contact us for a free consultation.
4 Beds
2 Baths
SOLD DATE : 05/05/2024
Key Details
Sold Price $1,037,500
Property Type Single Family Home
Sub Type Detached
Listing Status Sold
Purchase Type For Sale
Approx. Sqft 1100-1500
MLS Listing ID W8085892
Sold Date 05/05/24
Style 2-Storey
Bedrooms 4
Annual Tax Amount $3,487
Tax Year 2023
Property Description
This beautiful and fresh 4 bedroom home offers a perfect blend of modern amenities and a cozy, modern farmhouse feel. Boasting 4 bedrooms, this home provides ample space for your family. Inside is meticulously presented with lots of natural light, an updated kitchen with lots of storage space, new plank flooring and freshly painted. The 2nd floor has a nice layout with large windows, 4 bedrooms, lots of closet space and a bathroom that offer ensuite privileges. The lower level is fully finished and is perfect for a playroom, home office, or entertainment area. The outside offers a generous sized garage and great backyard with afternoon sunshine. This home is nestled in the sought after Brant Hills area. Nature enthusiasts will appreciate the proximity to scenic nature walks, allowing for a peaceful escape from the hustle and bustle of everyday life. The convenience of nearby highways and shopping ensures that all your needs are just a short distance away. Roof 2017, Furnace & A/C.
Location
Province ON
County Halton
Community Brant Hills
Area Halton
Zoning R4
Region Brant Hills
City Region Brant Hills
Rooms
Family Room Yes
Basement Full, Finished
Kitchen 1
Interior
Cooling Central Air
Exterior
Parking Features Private
Garage Spaces 3.5
Pool None
Lot Frontage 30.14
Lot Depth 120.25
Total Parking Spaces 3
Read Less Info
Want to know what your home might be worth? Contact us for a FREE valuation!

Our team is ready to help you sell your home for the highest possible price ASAP
"My job is to find and attract mastery-based agents to the office, protect the culture, and make sure everyone is happy! "

