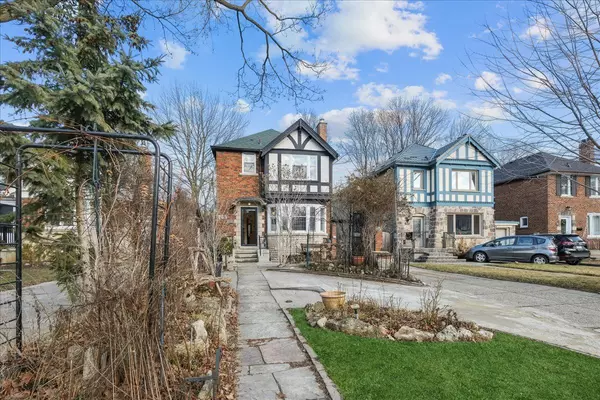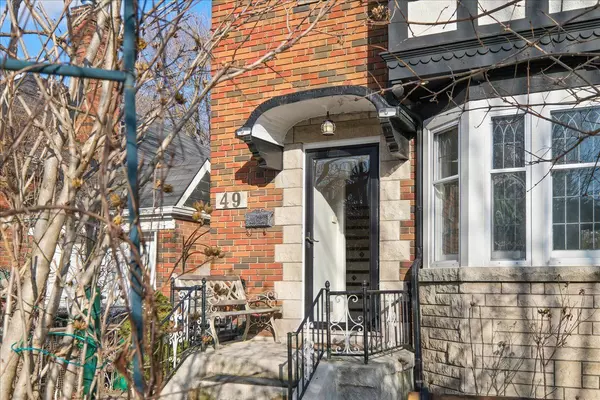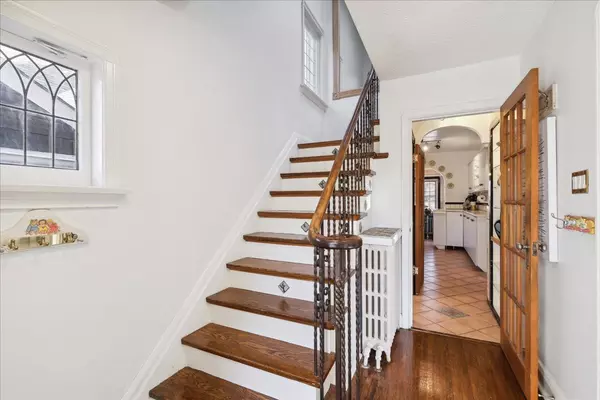$1,612,500
$1,675,000
3.7%For more information regarding the value of a property, please contact us for a free consultation.
4 Beds
4 Baths
SOLD DATE : 05/06/2024
Key Details
Sold Price $1,612,500
Property Type Single Family Home
Sub Type Detached
Listing Status Sold
Purchase Type For Sale
MLS Listing ID C8061002
Sold Date 05/06/24
Style 2-Storey
Bedrooms 4
Annual Tax Amount $6,049
Tax Year 2023
Property Description
Wonderful opportunity to live in highly sought-after Upper Forest Hill! Beautifully situated, this lovingly maintained & updated red brick Tudor family home has a pleasing mix of original architectural features, many updates & displays a high degree of pride of ownership. There is ample parking, built-in garage and a rear perennial garden oasis including a separate rear 15' land parcel suitable for garden/laneway suite. Generous principal rooms. Large skylight above main stairs floods the home with natural light. Hardwood floors. Powder room. Wood burning fireplace. 3 garden walkouts. Good ceiling height. Income/nanny suite potential. Loft garage with pull down ladder. With a walk score of 88, it is minutes to upscale Eglinton West shops, dining, the Eglinton West Subway, Allen Expressway, Yorkdale, Cedarvale ravine path & Beth Shalom. Excellent schools include West Prep, FH Jr & Sr, FH Collegiate, UCC & BSS. Live-in, renovate or build new. Don't miss this opportunity!
Location
Province ON
County Toronto
Rooms
Family Room No
Basement Separate Entrance, Finished
Kitchen 2
Separate Den/Office 1
Interior
Cooling Central Air
Exterior
Garage Private
Garage Spaces 4.0
Pool None
Parking Type Attached
Total Parking Spaces 4
Read Less Info
Want to know what your home might be worth? Contact us for a FREE valuation!

Our team is ready to help you sell your home for the highest possible price ASAP

"My job is to find and attract mastery-based agents to the office, protect the culture, and make sure everyone is happy! "






