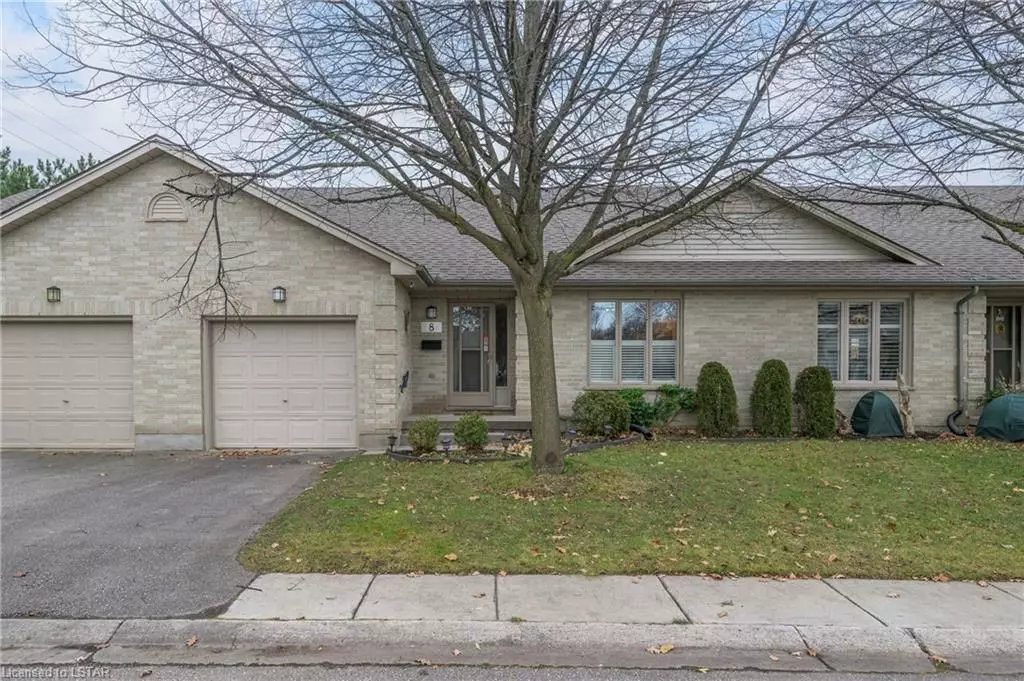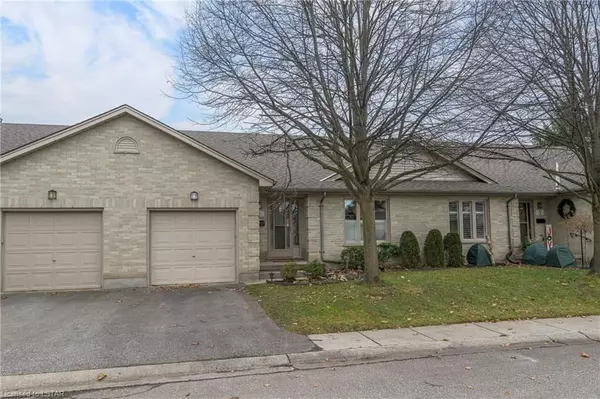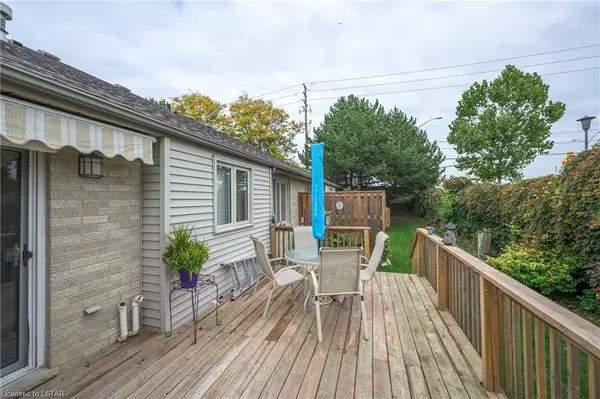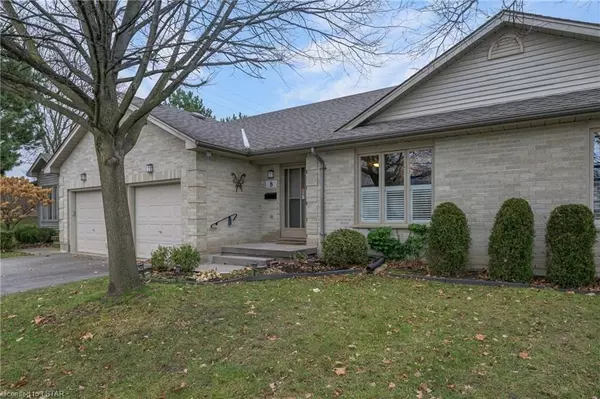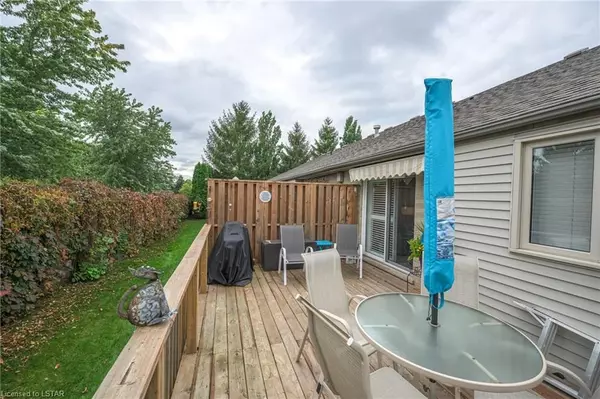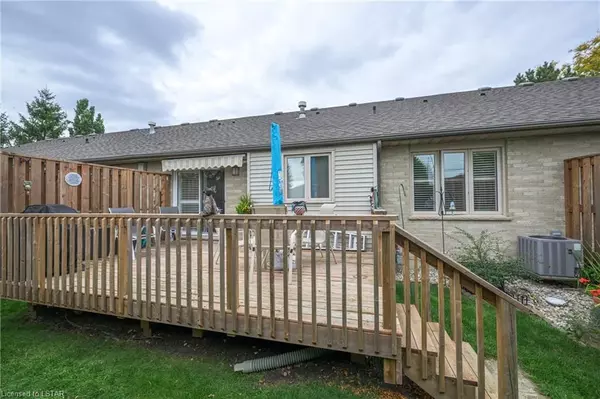$517,000
$519,900
0.6%For more information regarding the value of a property, please contact us for a free consultation.
2 Beds
3 Baths
1,333 SqFt
SOLD DATE : 03/01/2024
Key Details
Sold Price $517,000
Property Type Condo
Sub Type Condo Townhouse
Listing Status Sold
Purchase Type For Sale
Square Footage 1,333 sqft
Price per Sqft $387
MLS Listing ID X7974944
Sold Date 03/01/24
Style Bungalow
Bedrooms 2
HOA Fees $360
Annual Tax Amount $3,331
Tax Year 2023
Property Description
Well run condominium complex located in popular sought after Edge valley benefitting from the natural surroundings of Killaly Meadows Trail System where nature walks, and cycle paths are just steps away. This well cared for home has been enjoyed by the current original homeowners for 23 years. Single car garage with inside entry convenient to closeted foyer. Main floor laundry, 2 main floor bedrooms 3 full baths including full ensuite with corner soaker tub and walk-in shower. Kitchen eating area overlooks front garden and the kitchen preparation space has a pantry closet as well as plenty of cupboards, newer counter tops, backsplash and under mounted double sink. The main living room/dining room has large dining room attached wall mirror included and a cozy gas fireplace that offers a nice retreat while leading you to the extra large newly installed back deck (10.10 x 19) with roll out canopy cover and brand-new smooth sliding patio door (installed Oct 2023). The spacious lower-level family room and recreation room includes electric fireplace with surround, built in double closets installed for potential future 3rd bedroom if desired. The lower lvl also has a workshop area and plenty of storage space. MAJOR COST IMPROVEMENTS along with deck include most windows - some have California Shutters, Furnace & Central Air both updated a few years ago and increased attic insulation. Shingles were replaced approx. 5 years ago. All that's left to do is move in and make it your own!
Location
Province ON
County Middlesex
Community East A
Area Middlesex
Zoning R5-3
Region East A
City Region East A
Rooms
Family Room Yes
Basement Full
Kitchen 1
Interior
Interior Features Workbench, Upgraded Insulation, Central Vacuum
Cooling Central Air
Fireplaces Number 2
Fireplaces Type Living Room, Electric
Laundry In Hall, Laundry Closet
Exterior
Exterior Feature Awnings, Deck
Parking Features Private
Garage Spaces 2.0
Pool None
Community Features Public Transit
Amenities Available Visitor Parking
Exposure South
Total Parking Spaces 2
Building
Foundation Poured Concrete
Locker None
New Construction false
Others
Senior Community Yes
Security Features Carbon Monoxide Detectors
Pets Allowed Restricted
Read Less Info
Want to know what your home might be worth? Contact us for a FREE valuation!

Our team is ready to help you sell your home for the highest possible price ASAP
"My job is to find and attract mastery-based agents to the office, protect the culture, and make sure everyone is happy! "

