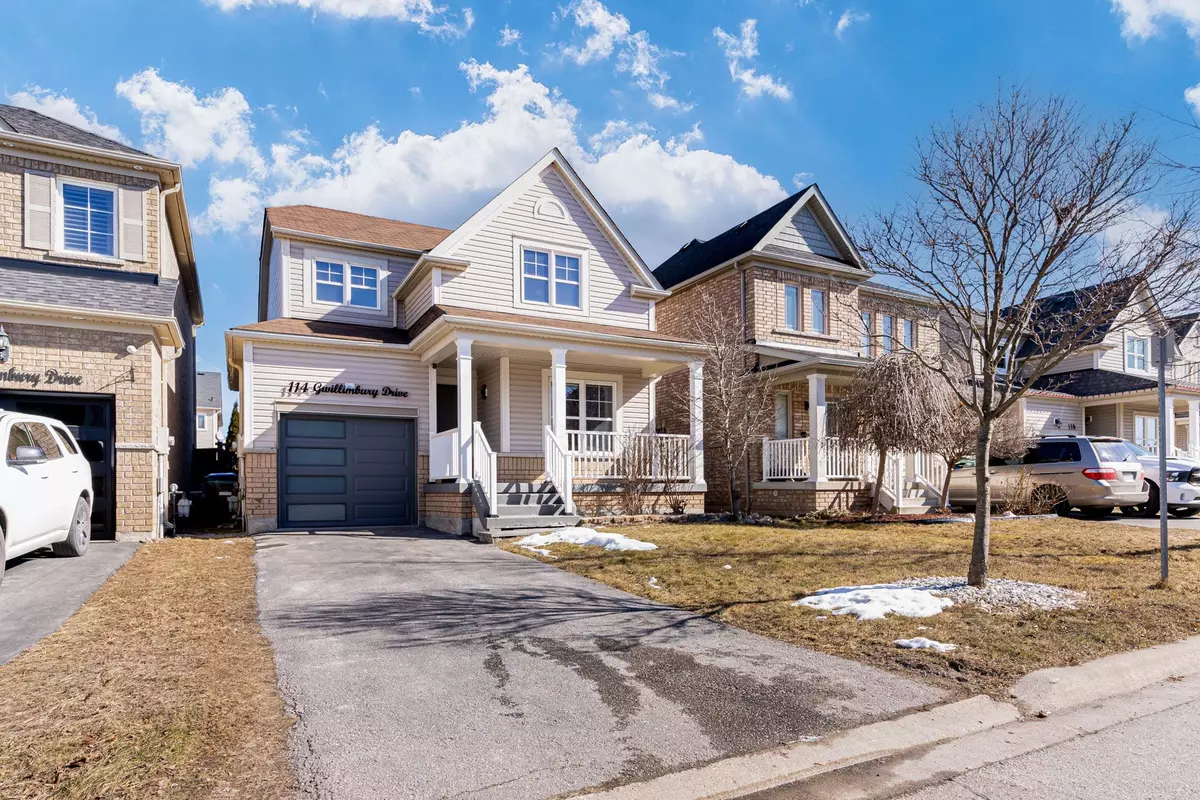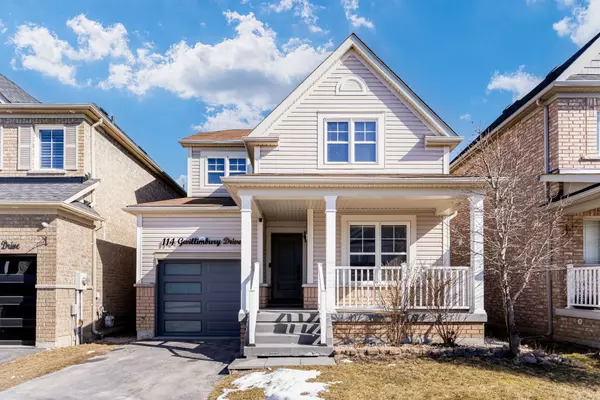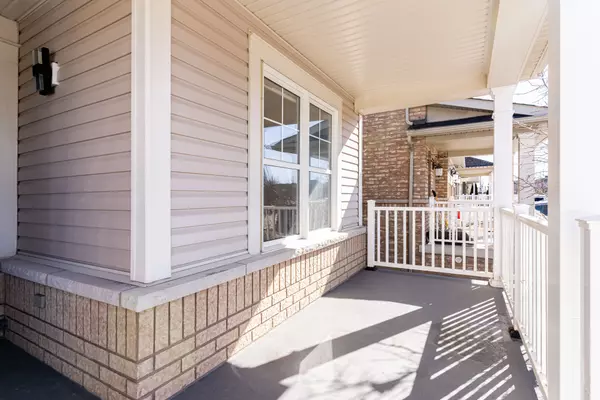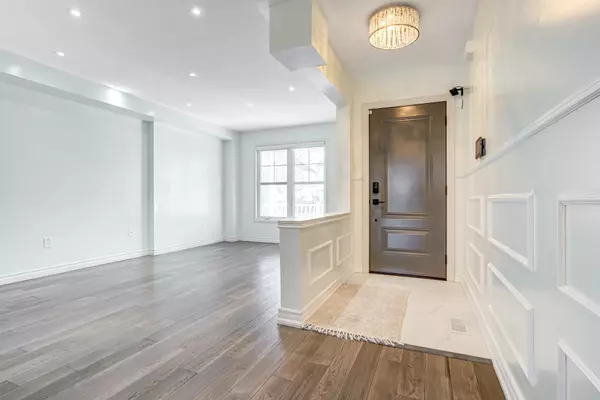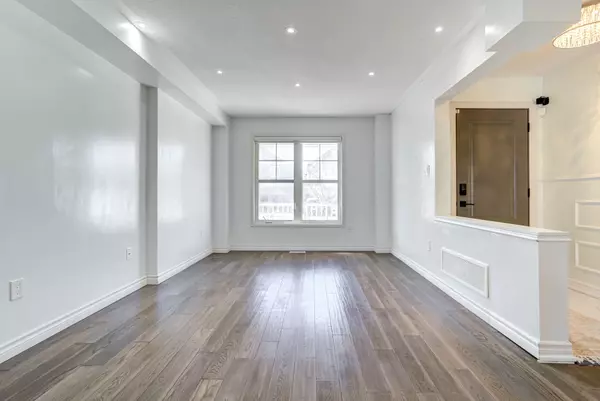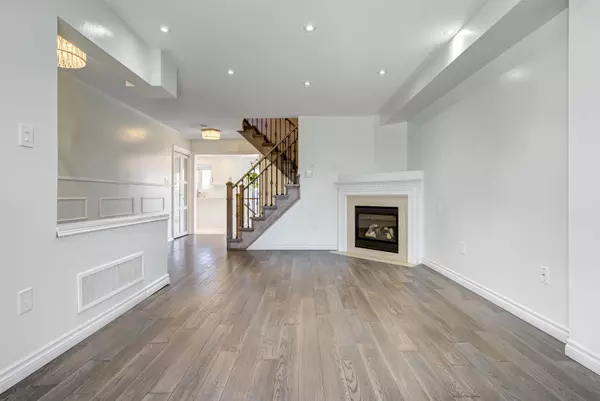$1,000,000
$899,900
11.1%For more information regarding the value of a property, please contact us for a free consultation.
3 Beds
3 Baths
SOLD DATE : 04/18/2024
Key Details
Sold Price $1,000,000
Property Type Single Family Home
Sub Type Detached
Listing Status Sold
Purchase Type For Sale
Approx. Sqft 1500-2000
MLS Listing ID N8094628
Sold Date 04/18/24
Style 2-Storey
Bedrooms 3
Annual Tax Amount $4,802
Tax Year 2024
Property Description
Welcome to 114 Gwillimbury Dr in Well Sought Out Bradford Community, Built by Fernbrook Homes, This Beautiful Detached 2 Storey Home Features 3 Spacious Bedrooms and 2.5 Baths, no sidewalk, Easily Park 3 Cars total, Large Front Veranda Ideal to Enjoy a Cup of Coffee or Relax and Get some Fresh Air, Custom Garage Door, Custom Front Door, Beautiful Hardwood Floors throughout the home, Living Room Features a Gas Fireplace & Pot lights, Renovated custom Kitchen (2023) With Calacatta Quartz Counter Tops and matching Back Slab, Large Center Island, Gas Stove, Chimney Range Hood, Extended Upper Cabinets, Entry from Garage into Home, Dining Room Overlooks Spacious Backyard Ideal for Dog Owners, to BBQ and entertain Family/Friends, 2nd Floor Features 3 Spacious Bedrooms, Primary Bedroom Has Large Walk in Closet & 4 Pc Ensuite Bath, 2 Full Baths on 2nd Level, Hardwood Floors throughout 2nd Level, Updated light fixtures throughout main level, Great Starter Home, Ideal for First Time Buyers!
Location
Province ON
County Simcoe
Community Bradford
Area Simcoe
Region Bradford
City Region Bradford
Rooms
Family Room No
Basement Unfinished
Kitchen 1
Interior
Cooling Central Air
Exterior
Parking Features Private
Garage Spaces 3.0
Pool None
Lot Frontage 33.14
Lot Depth 109.91
Total Parking Spaces 3
Read Less Info
Want to know what your home might be worth? Contact us for a FREE valuation!

Our team is ready to help you sell your home for the highest possible price ASAP
"My job is to find and attract mastery-based agents to the office, protect the culture, and make sure everyone is happy! "

