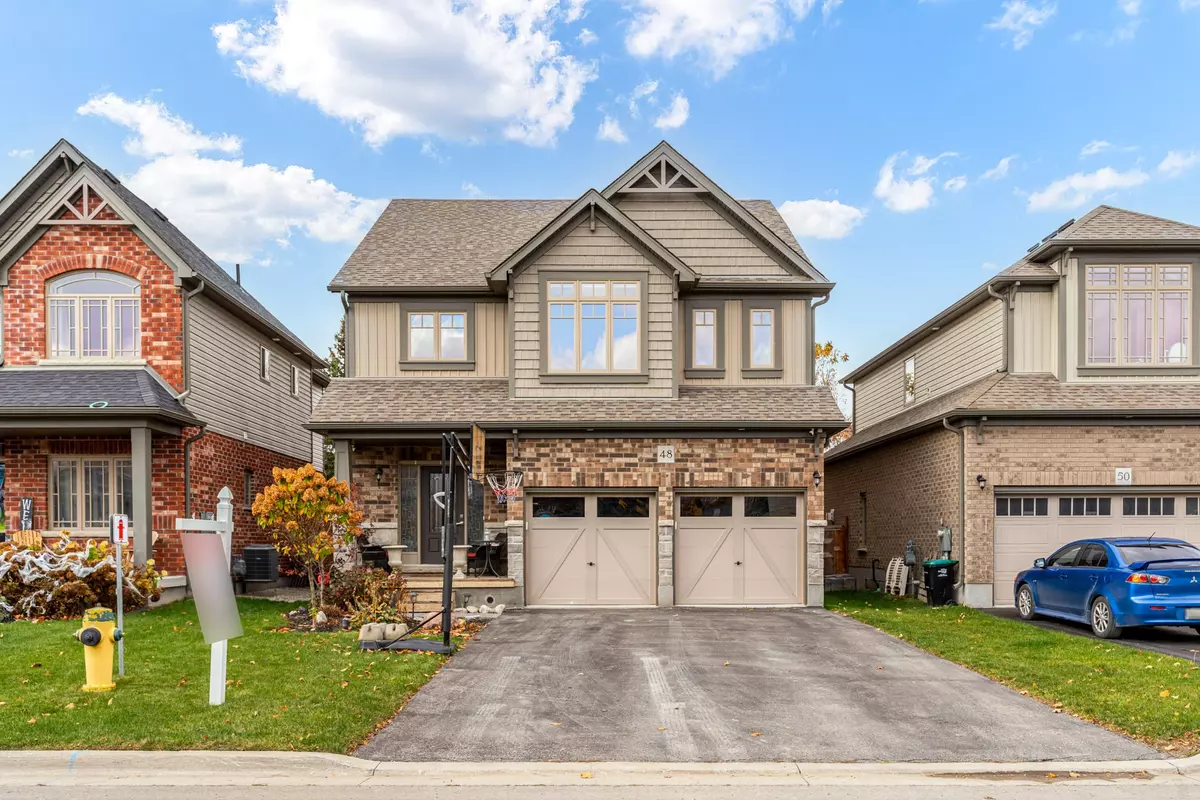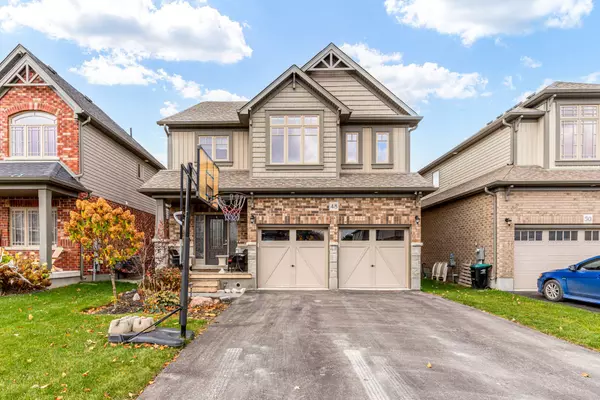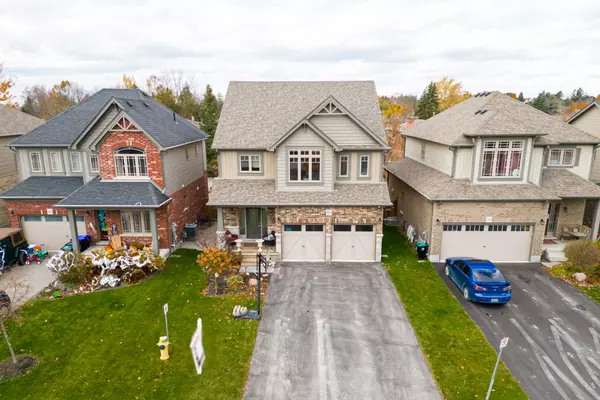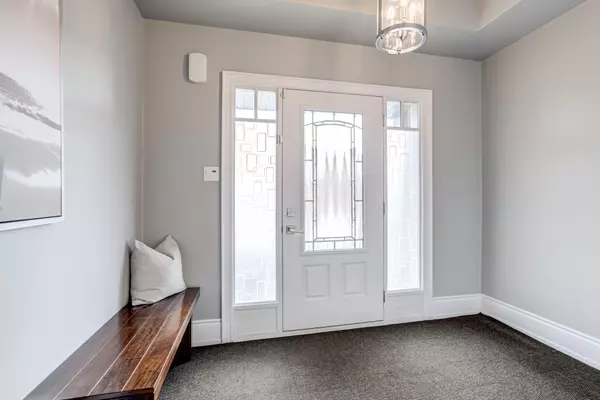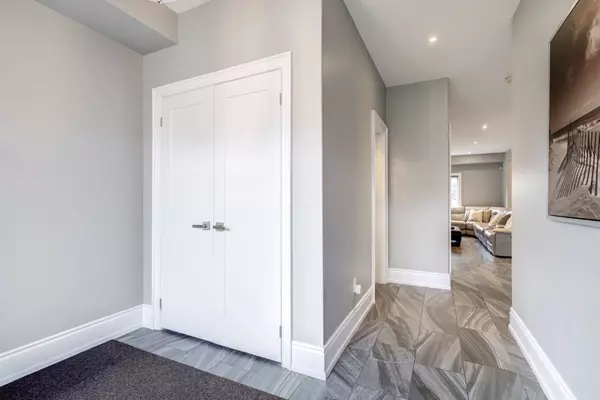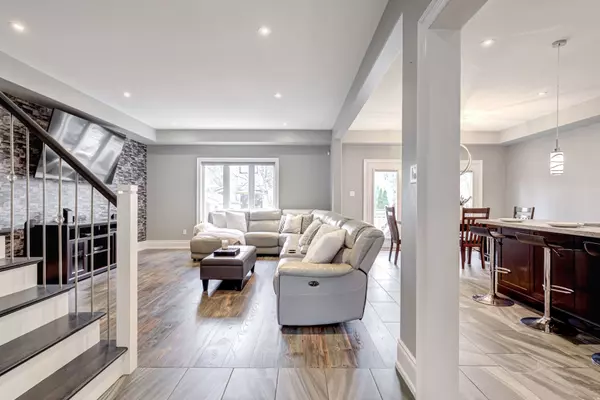$1,000,000
$1,099,988
9.1%For more information regarding the value of a property, please contact us for a free consultation.
4 Beds
3 Baths
SOLD DATE : 04/15/2024
Key Details
Sold Price $1,000,000
Property Type Single Family Home
Sub Type Detached
Listing Status Sold
Purchase Type For Sale
Approx. Sqft 2000-2500
MLS Listing ID N8052714
Sold Date 04/15/24
Style 2-Storey
Bedrooms 4
Annual Tax Amount $4,400
Tax Year 2023
Property Description
Introducing the exquisite 48 Carleton Trail in the heart of Beeton's family-friendly Neighborhood! Step into luxury with the impressive Cambridge Model designed by Devonleigh Homes, offering approximately 2200 sq ft of beautifully crafted living space With A Double Car Garage This captivating family Features bedrooms, 3 baths, a spacious open-concept Large Gourmet Kitchen With Quarts Counter Tops, High End S/S Appliances, Extended Top Of The Line Cabinetry. 9' ceilings, enchanting pot lights, and numerous high-end upgrades Throughout. Seize the opportunity to reside in one of Simcoe's most desirable communities .
Location
Province ON
County Simcoe
Community Beeton
Area Simcoe
Region Beeton
City Region Beeton
Rooms
Family Room Yes
Basement Full
Kitchen 1
Interior
Cooling Central Air
Exterior
Parking Features Private
Garage Spaces 6.0
Pool None
Lot Frontage 39.37
Lot Depth 90.03
Total Parking Spaces 6
Read Less Info
Want to know what your home might be worth? Contact us for a FREE valuation!

Our team is ready to help you sell your home for the highest possible price ASAP
"My job is to find and attract mastery-based agents to the office, protect the culture, and make sure everyone is happy! "

