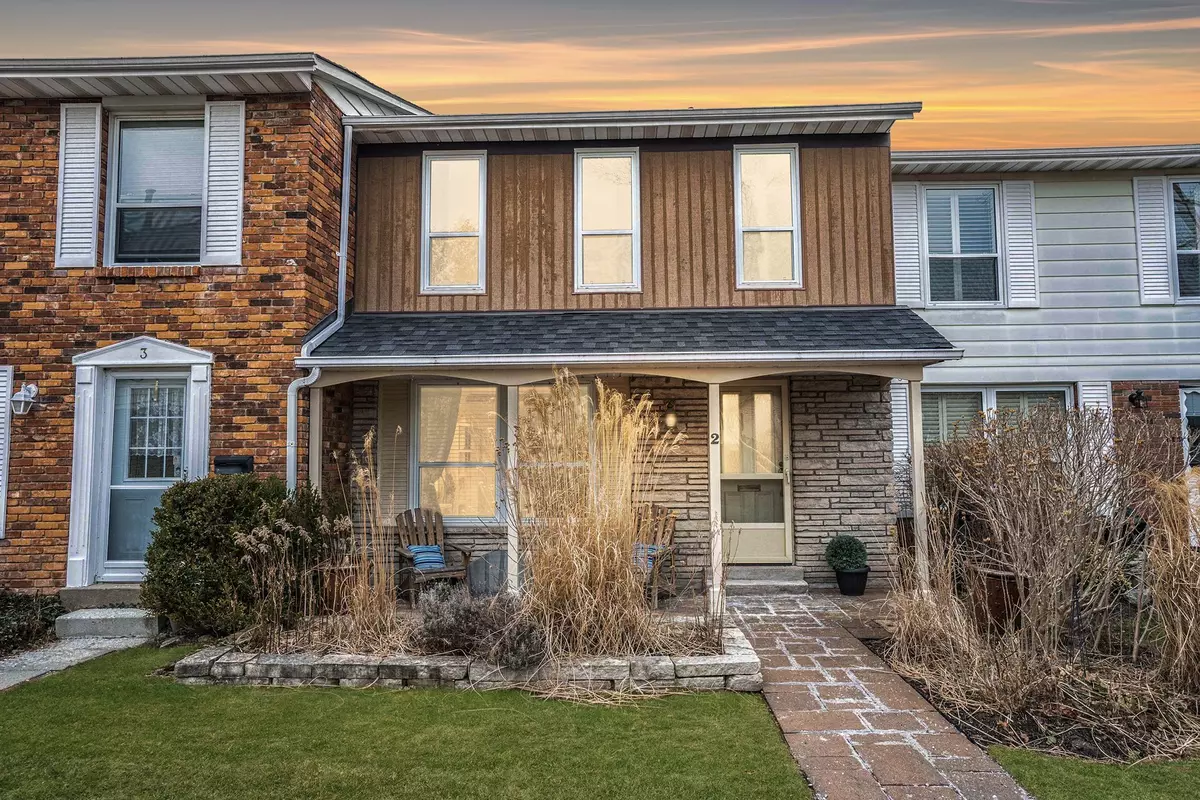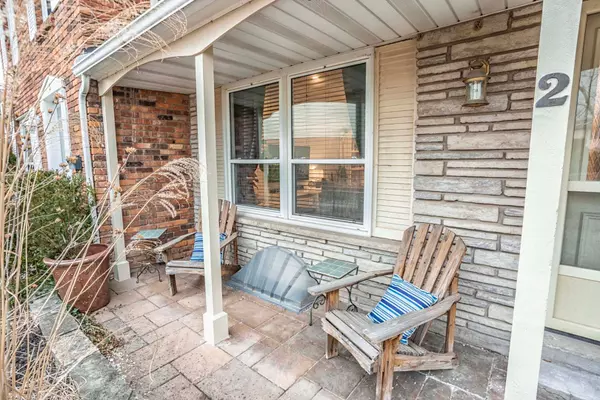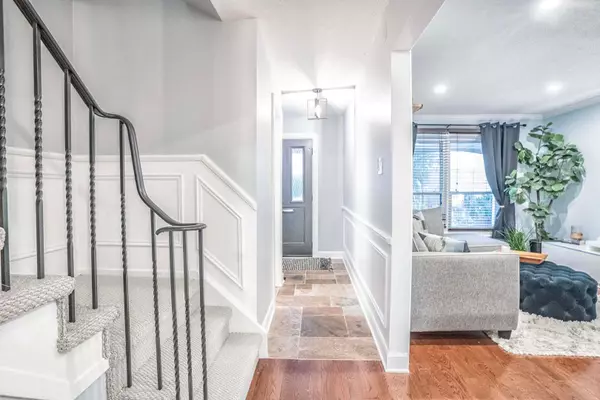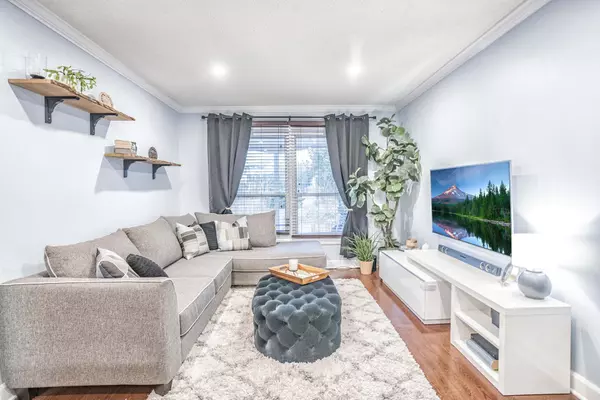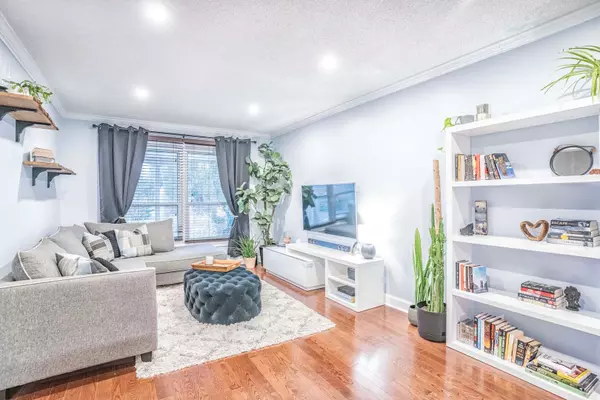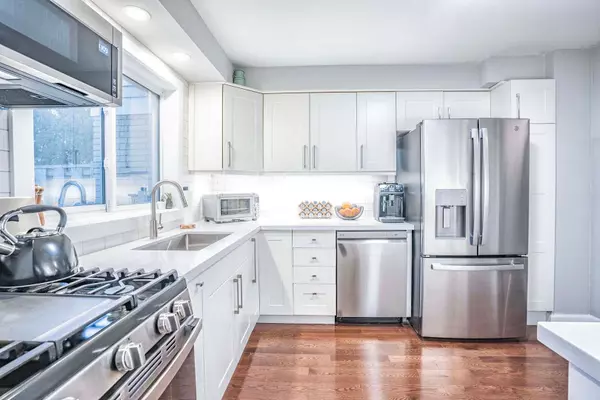$795,000
$809,799
1.8%For more information regarding the value of a property, please contact us for a free consultation.
3 Beds
4 Baths
SOLD DATE : 06/04/2024
Key Details
Sold Price $795,000
Property Type Condo
Sub Type Condo Townhouse
Listing Status Sold
Purchase Type For Sale
Approx. Sqft 1200-1399
MLS Listing ID W8101956
Sold Date 06/04/24
Style 2-Storey
Bedrooms 3
HOA Fees $724
Annual Tax Amount $2,661
Tax Year 2023
Property Description
Exquisite 3+1 Bedroom, 4 Bath Townhouse located in the esteemed Forest Heights Development in Burlington. This meticulously updated residence boasts over $100K in recent upgrades, including a new Kitchen with Quartz Counters'23, new Stainless Steel Appliances with a Gas Stove'23. Enjoy the Luxurious new Primary ensuite bath featuring a double vanity & walk-in shower w/niche shelf, while the low-maintenance Berber carpet and custom built-ins enhance the elegance of the space. Situated in sought-after Brant Hills, residents can enjoy access to an indoor salt-water pool, party room/rec. centre, parks, walking trails, restaurants, shopping, and top-rated schools. With a Rare Detached 448 SF 2 Car Garage, Private fenced yard, and optimal proximity to highways and the 407, this home offers the epitome of refined, low-maintenance living! See Video Tour for more
Location
Province ON
County Halton
Community Brant Hills
Area Halton
Region Brant Hills
City Region Brant Hills
Rooms
Family Room No
Basement Finished, Full
Kitchen 1
Interior
Cooling Central Air
Exterior
Parking Features None
Garage Spaces 2.0
Exposure South
Total Parking Spaces 2
Building
Locker None
Others
Senior Community Yes
Pets Allowed Restricted
Read Less Info
Want to know what your home might be worth? Contact us for a FREE valuation!

Our team is ready to help you sell your home for the highest possible price ASAP
"My job is to find and attract mastery-based agents to the office, protect the culture, and make sure everyone is happy! "

