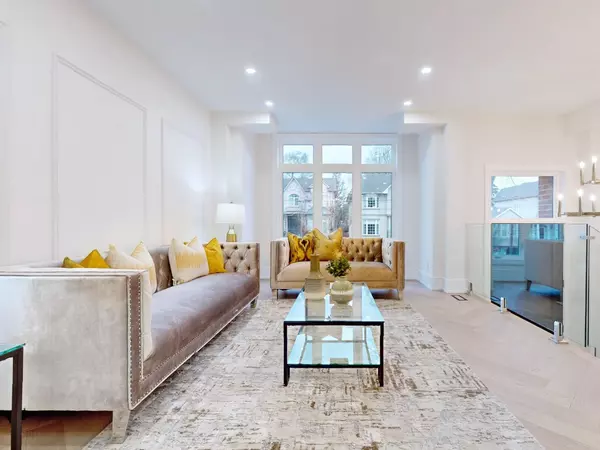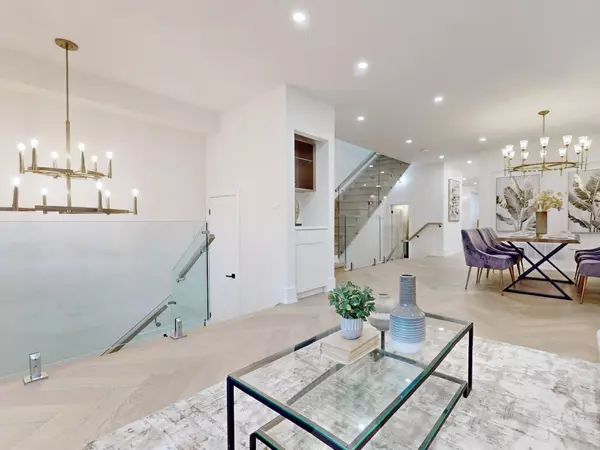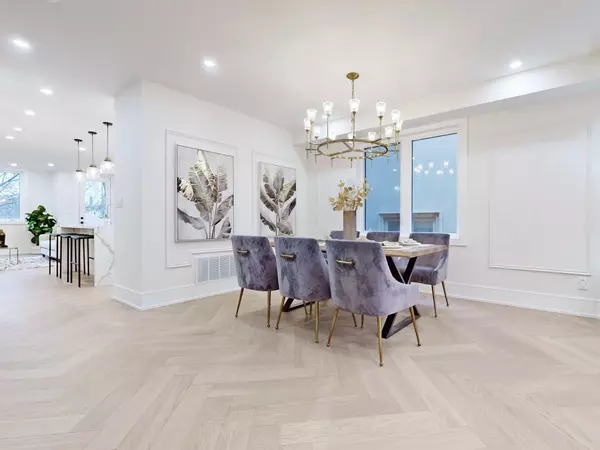$2,650,000
$2,868,000
7.6%For more information regarding the value of a property, please contact us for a free consultation.
4 Beds
5 Baths
SOLD DATE : 04/22/2024
Key Details
Sold Price $2,650,000
Property Type Single Family Home
Sub Type Detached
Listing Status Sold
Purchase Type For Sale
MLS Listing ID C8033772
Sold Date 04/22/24
Style 2-Storey
Bedrooms 4
Annual Tax Amount $6,469
Tax Year 2023
Property Description
Brand new custom built home with luxurious finishes and unparalleled attention to detail. Exterior features include glass panelled natural stone front steps, fully fenced sodded backyard, barbecue deck and sunken patio at rear. Interior features incl frameless glass panelled oak staircase & banisters, herringbone oak hardwood flrs on main, wide plank oak stairs on second, advanced child-proof vapour mist open fireplace, frameless barrier-free glass showers, designer light fixtures throughout, approx. 9ft ceilings above grade and 12ft ceilings in fully finished walk-up basement. Yes, thats 12ft ceilings height in the basement! Imagine having your very own virtual golfing rig! Inspired chef's kit feature loads of discrete storage & counter space, soft close cabinets & pull out drawers. Tall baseboards & detailed wall mouldings. Large windows & multiple skylights. R-60 attic insulation, security cameras, pre-wiring for electric blinds. Approx over 3000 SF of living space as per builder.
Location
Province ON
County Toronto
Rooms
Family Room Yes
Basement Finished with Walk-Out, Separate Entrance
Kitchen 1
Separate Den/Office 1
Interior
Interior Features Central Vacuum
Cooling Central Air
Exterior
Garage Private
Garage Spaces 3.0
Pool None
Parking Type Built-In
Total Parking Spaces 3
Read Less Info
Want to know what your home might be worth? Contact us for a FREE valuation!

Our team is ready to help you sell your home for the highest possible price ASAP

"My job is to find and attract mastery-based agents to the office, protect the culture, and make sure everyone is happy! "






