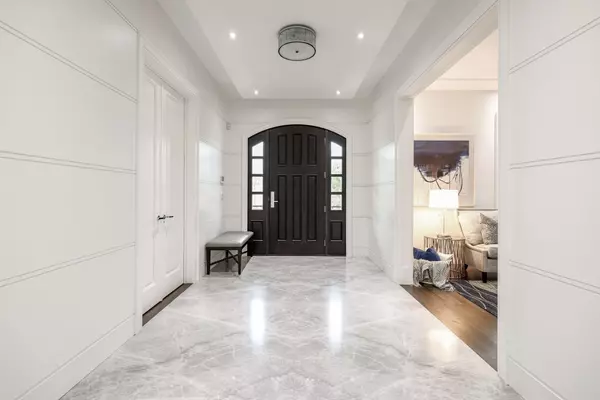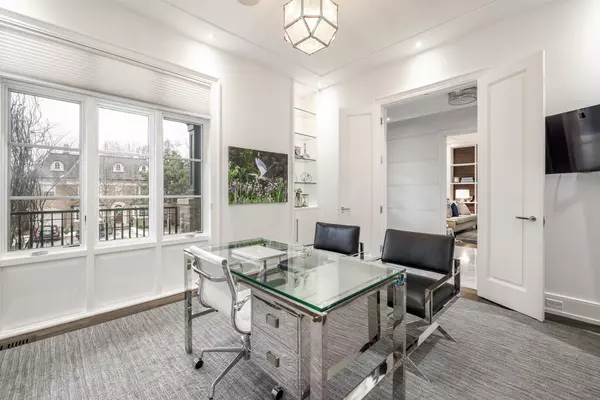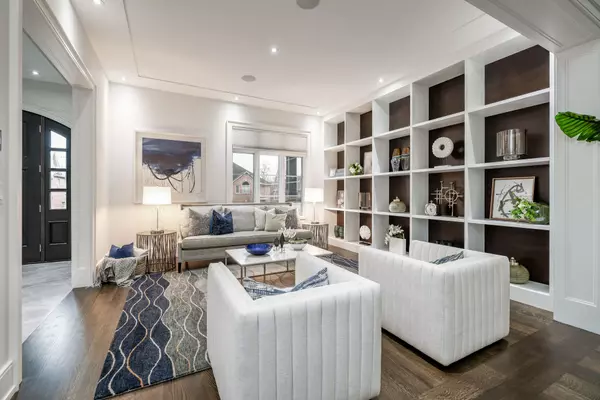$5,618,018
$5,499,000
2.2%For more information regarding the value of a property, please contact us for a free consultation.
5 Beds
7 Baths
SOLD DATE : 08/15/2024
Key Details
Sold Price $5,618,018
Property Type Single Family Home
Sub Type Detached
Listing Status Sold
Purchase Type For Sale
Approx. Sqft 3500-5000
MLS Listing ID C8188898
Sold Date 08/15/24
Style 2-Storey
Bedrooms 5
Annual Tax Amount $22,273
Tax Year 2023
Property Description
Beautiful Lorne Rose designed home in prime Upper Forest Hill Village. This spectacular timeless beauty is a builder's own home. No expense was spared in its flawless execution. Situated on a highly desirable street steps from area amenities: Eglinton West Subway, future Crosstown LRT, top public/private schools, parks & more. Approx. 4,524 Sq. Ft. + Bsmt. Fabulous layout with spacious principal rooms. The perfect forever home for elegant entertaining & everyday living. Top-of-the-line features and finishes include a stunning open concept Falcon kitchen with custom framed cabinets, marble/quartz counters, large centre island & high-end Sub-Zero/Wolf appliances. The kitchen overlooks a large family room with showpiece onyx fireplace. Upstairs you will find a generous primary bedroom with 11' ceilings, walk-out to balcony, spa-like 7-pc ensuite bath & large 19'9" x 9'7" dressing room. Three additional well-appointed bedrooms with ensuite baths & walk-in closets. The finished basement boasts an expansive recreation room, gym, cardroom & oversized mudroom off the garage. The fifth bedroom offers versatility as a guest suite or an additional home office.
Location
Province ON
County Toronto
Rooms
Family Room Yes
Basement Full, Separate Entrance
Kitchen 1
Separate Den/Office 1
Interior
Interior Features Central Vacuum, Storage
Cooling Central Air
Exterior
Garage Private Double
Garage Spaces 6.0
Pool None
Roof Type Cedar,Shake
Parking Type Built-In
Total Parking Spaces 6
Building
Foundation Unknown
Read Less Info
Want to know what your home might be worth? Contact us for a FREE valuation!

Our team is ready to help you sell your home for the highest possible price ASAP

"My job is to find and attract mastery-based agents to the office, protect the culture, and make sure everyone is happy! "






