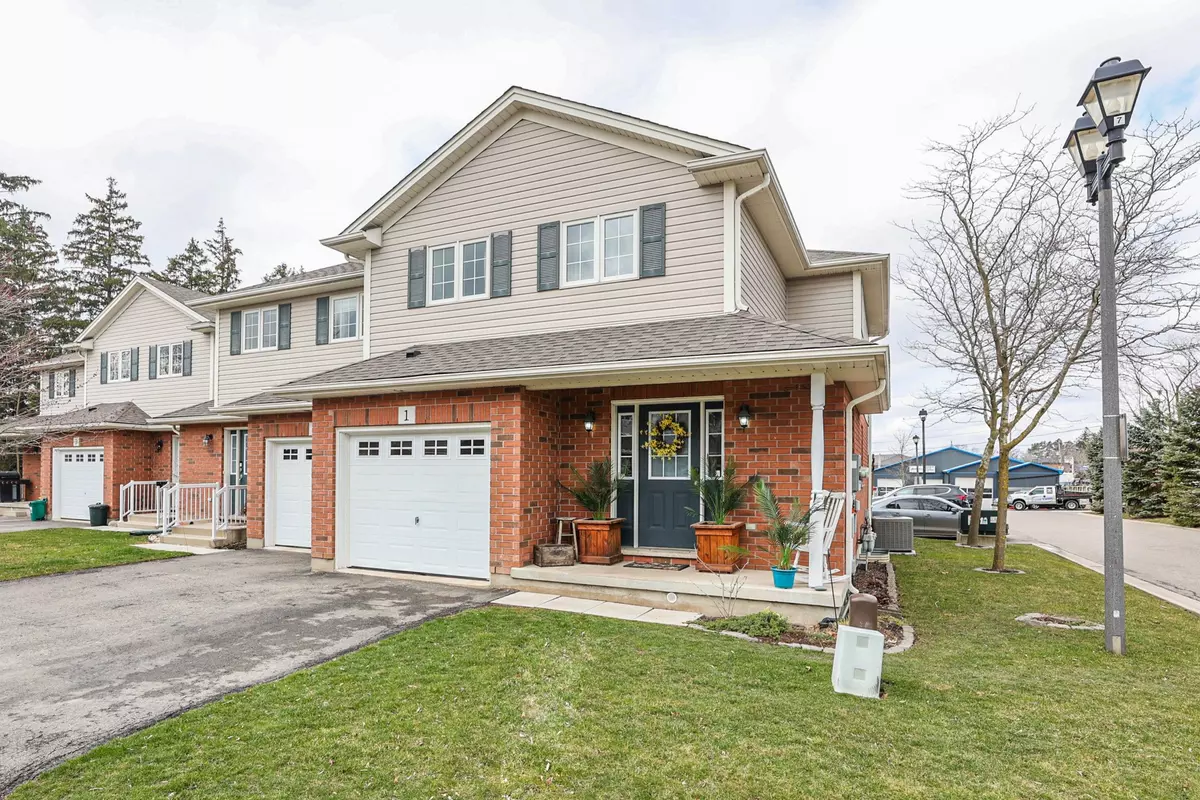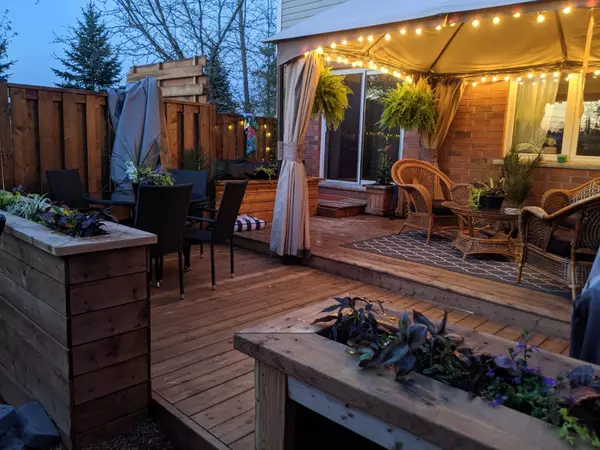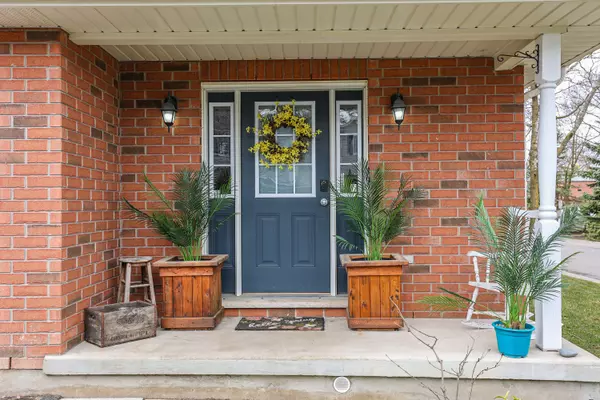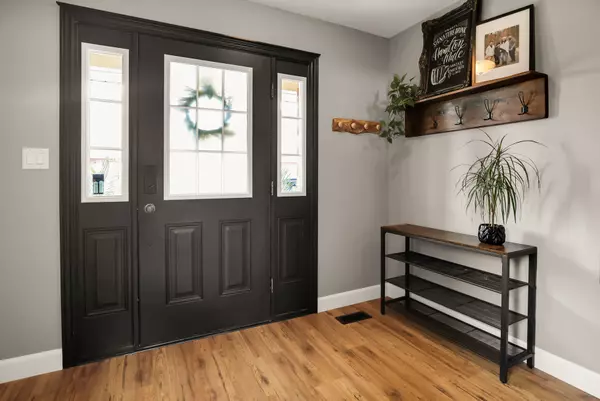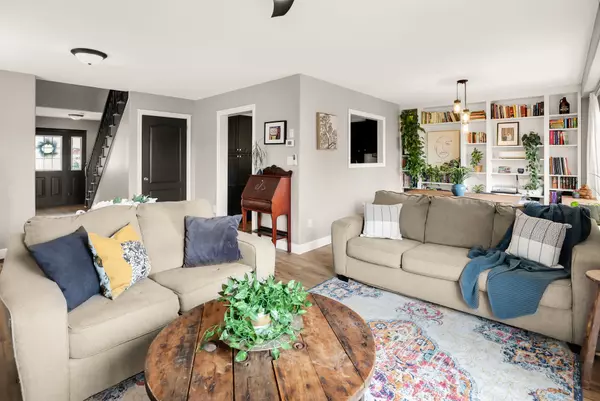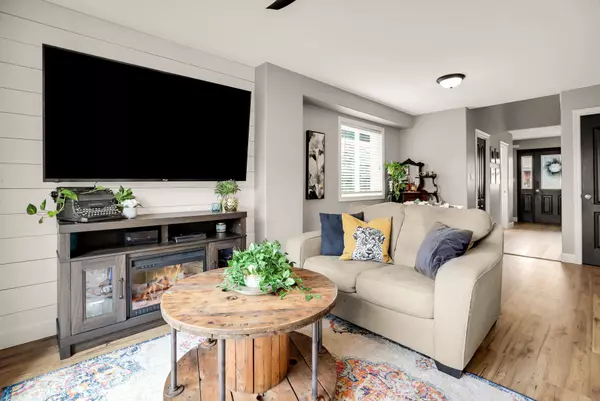$575,000
$589,000
2.4%For more information regarding the value of a property, please contact us for a free consultation.
3 Beds
2 Baths
SOLD DATE : 06/29/2024
Key Details
Sold Price $575,000
Property Type Condo
Sub Type Condo Townhouse
Listing Status Sold
Purchase Type For Sale
Approx. Sqft 1400-1599
MLS Listing ID X8180524
Sold Date 06/29/24
Style 2-Storey
Bedrooms 3
HOA Fees $400
Annual Tax Amount $2,655
Tax Year 2024
Property Description
SUPER STYLISH TOWNHOME...Located in the PRIVATE ENCLAVE of College Street Estates, find this trendy 3 bedroom, 2 bath, 2-storey, END UNIT condo townhome. Unit 1 at 124 College Street in Smithville offers GREAT CURB APPEAL and is just steps to College School Park, and minutes to downtown, shopping, recreation PLUS quick access to healthcare and major highways - Hwy 20, QEW. Bright and spacious main level offers many GREAT DETAILS throughout - modern rustic finishes, new flooring, shiplap feature wall, powder room with pocket door, upgraded light fixtures, built-in bookshelves & more! Open concept living and dining room with service window to the large, galley-style kitchen, offering abundant cabinetry, counter space, and subway tile backsplash. WALK OUT to your own PRIVATE RETREAT through sliding doors from dining area to the FULLY FENCED YARD with tiered deck, gazebo, and access to the back of property. UPPER LEVEL boasts three spacious bedrooms, 4-pc bath, and BEDROOM-LEVEL LAUNDRY. Full basement with bathroom rough-in is ready for your finishing touch! Charming, covered porch, attached garage, and private parking. Furnace & AC 2022. CLICK ON MULTIMEDIA for video tour, floor plans, drone photos & more.
Location
Province ON
County Niagara
Zoning RM2-387
Rooms
Family Room No
Basement Unfinished, Full
Kitchen 1
Interior
Interior Features Rough-In Bath
Cooling Central Air
Laundry Ensuite
Exterior
Garage Private
Garage Spaces 2.0
Roof Type Asphalt Shingle
Parking Type Attached
Total Parking Spaces 2
Building
Foundation Concrete
Locker None
Others
Pets Description Restricted
Read Less Info
Want to know what your home might be worth? Contact us for a FREE valuation!

Our team is ready to help you sell your home for the highest possible price ASAP

"My job is to find and attract mastery-based agents to the office, protect the culture, and make sure everyone is happy! "

