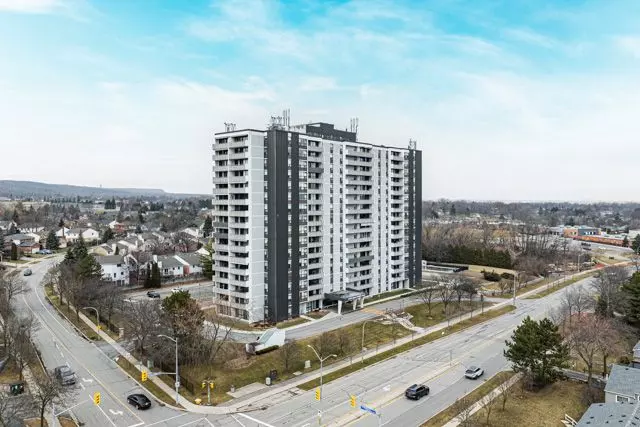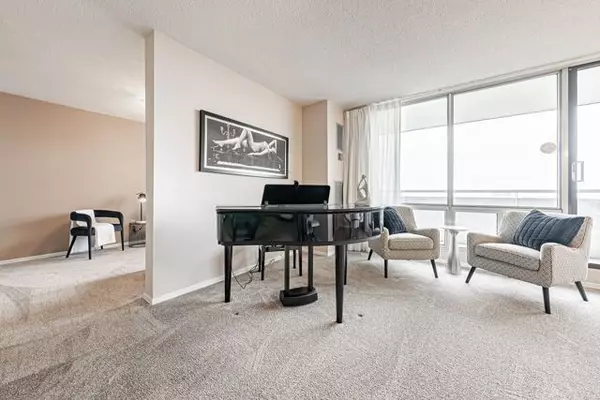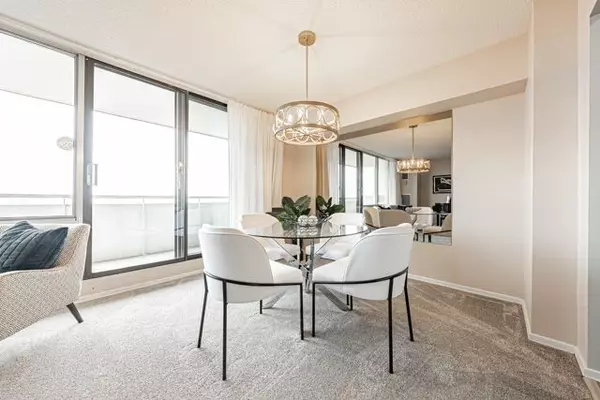$558,000
$565,000
1.2%For more information regarding the value of a property, please contact us for a free consultation.
1 Bed
2 Baths
SOLD DATE : 06/28/2024
Key Details
Sold Price $558,000
Property Type Condo
Sub Type Condo Apartment
Listing Status Sold
Purchase Type For Sale
Approx. Sqft 900-999
MLS Listing ID W8114286
Sold Date 06/28/24
Style Apartment
Bedrooms 1
HOA Fees $720
Annual Tax Amount $2,154
Tax Year 2023
Property Description
What a view! Charming 1bd +den, updated kitchen, main bath, & carpet 5yr +/- makes this home move-in ready. The kitchen showcases quartz countertops, two lazy susan cabinets, & a convenient cutlery drawer next to the fridge for easy access, The nearly new stainless steel appliances, which will enhance your culinary experience. The spacious living room, dining room, & den offer ample space to entertain, unwind, or create a home office. This lovely home provides a superb living experience, with convenient access to shopping, public transit, places of worship, & parks, all within walking distance. Its proximity to major highways ensures effortless connectivity to other destinations. part of a community within a community, the building promotes a sense of belonging and camaraderie. Additionally, the condo fee covers all utilities, including heat, hydro, central air conditioning, water, Bell Fibe TV, exterior maintenance, common elements, building insurance, parking, & guest parking.
Location
Province ON
County Halton
Community Brant Hills
Area Halton
Zoning RESIDENTIAL
Region Brant Hills
City Region Brant Hills
Rooms
Family Room No
Basement Apartment
Kitchen 1
Interior
Cooling Central Air
Laundry Ensuite
Exterior
Parking Features None
Garage Spaces 1.0
Amenities Available Visitor Parking, Guest Suites, Outdoor Pool, Tennis Court, Bike Storage
View Clear
Exposure South
Total Parking Spaces 1
Building
Locker Ensuite+Exclusive
Others
Pets Allowed Restricted
Read Less Info
Want to know what your home might be worth? Contact us for a FREE valuation!

Our team is ready to help you sell your home for the highest possible price ASAP
"My job is to find and attract mastery-based agents to the office, protect the culture, and make sure everyone is happy! "






