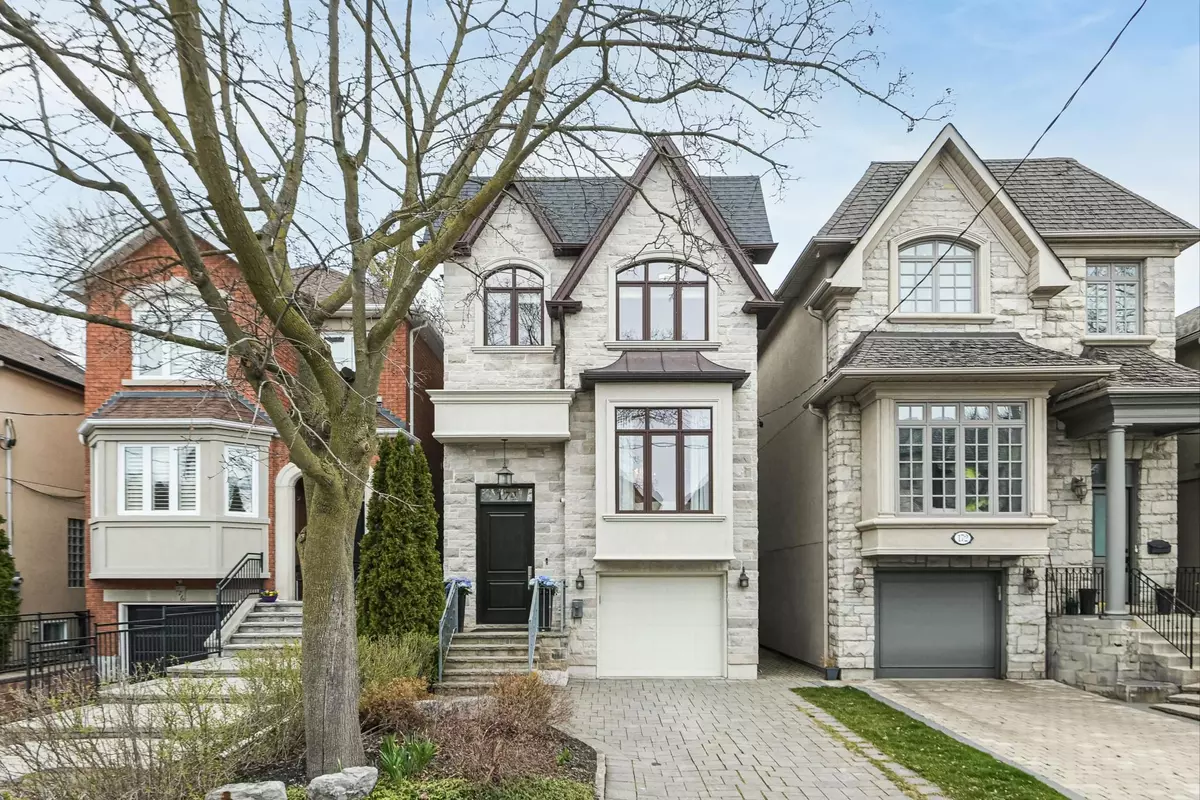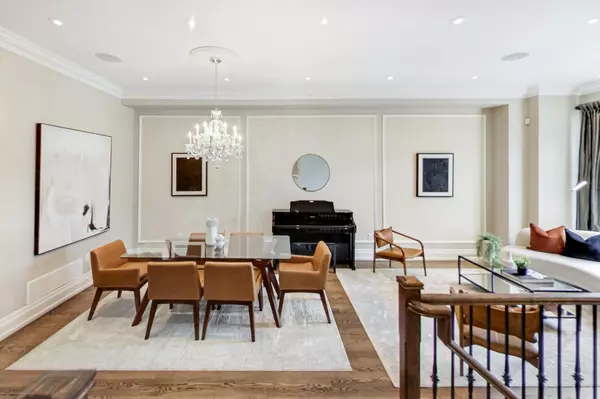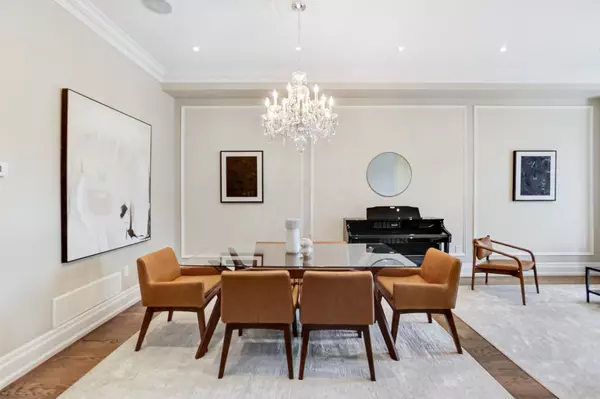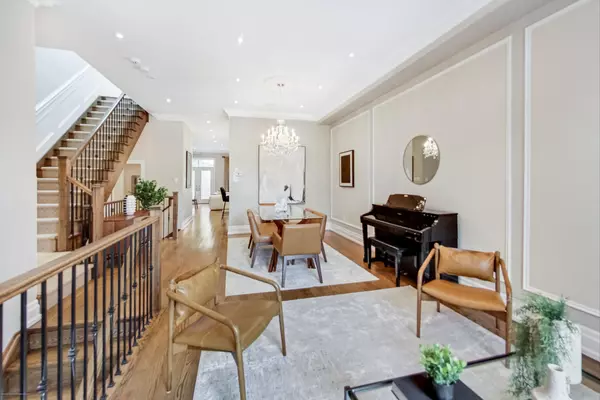$2,999,950
$2,999,950
For more information regarding the value of a property, please contact us for a free consultation.
5 Beds
4 Baths
SOLD DATE : 06/27/2024
Key Details
Sold Price $2,999,950
Property Type Single Family Home
Sub Type Detached
Listing Status Sold
Purchase Type For Sale
MLS Listing ID C8222674
Sold Date 06/27/24
Style 2-Storey
Bedrooms 5
Annual Tax Amount $12,899
Tax Year 2023
Property Description
Get ready to fall in love with 174 Glengarry Avenue - the perfect blend of modern elegance and traditional charm. This custom built home (2013) is warm and inviting featuring beautiful stained oak floors, 10' ceilings on the main floor, 9' ceilings on the second and nearly 11' ceilings in the lower level! The large sun-filled open concept living and dining rooms offer the perfect place to host dinner parties with crown mouldings and pot lights. Cook your heart out in this chef's kitchen with Wolf gas range, custom cabinetry, Caesarstone counters, centre island with breakfast bar, and breakfast area with pantry. Walk-out to the deck from the large, open concept family room with gas fireplace with marble surround and built-ins. Listen to your favourite tunes with the in-ceiling speakers. Gorgeous wainscoting and custom Elte runner on the way up to the primary suite which includes a fitted walk-in closet and 5 piece ensuite bath with heated floors, deep soaker tub, separate shower with glass surround and a skylight. Three additional beautiful bedrooms on the second floor each with oak hardwood, large windows and fitted closets - a 4 piece washroom completes this floor. The Lower Level is 'next level' with a work-out room/bedroom, laundry room, cold room, custom Elte runner, direct access to the garage and a large recreation room with gas fireplace, built-ins, huge above grade windows and a super functional, customizable homework/work-from home station. Walk-out to the landscaped backyard with deck, low-maintenance interlocking, gardens and in-ground irrigation systems in both front and back. This truly is the quintessential family home!
Location
Province ON
County Toronto
Rooms
Family Room Yes
Basement Finished with Walk-Out
Kitchen 1
Separate Den/Office 1
Interior
Interior Features Auto Garage Door Remote, Built-In Oven, Central Vacuum, On Demand Water Heater
Cooling Central Air
Fireplaces Number 2
Fireplaces Type Natural Gas
Exterior
Exterior Feature Deck, Lawn Sprinkler System
Garage Private
Garage Spaces 2.0
Pool None
Roof Type Asphalt Shingle
Parking Type Attached
Total Parking Spaces 2
Building
Foundation Poured Concrete
Others
Security Features Alarm System
Read Less Info
Want to know what your home might be worth? Contact us for a FREE valuation!

Our team is ready to help you sell your home for the highest possible price ASAP

"My job is to find and attract mastery-based agents to the office, protect the culture, and make sure everyone is happy! "






