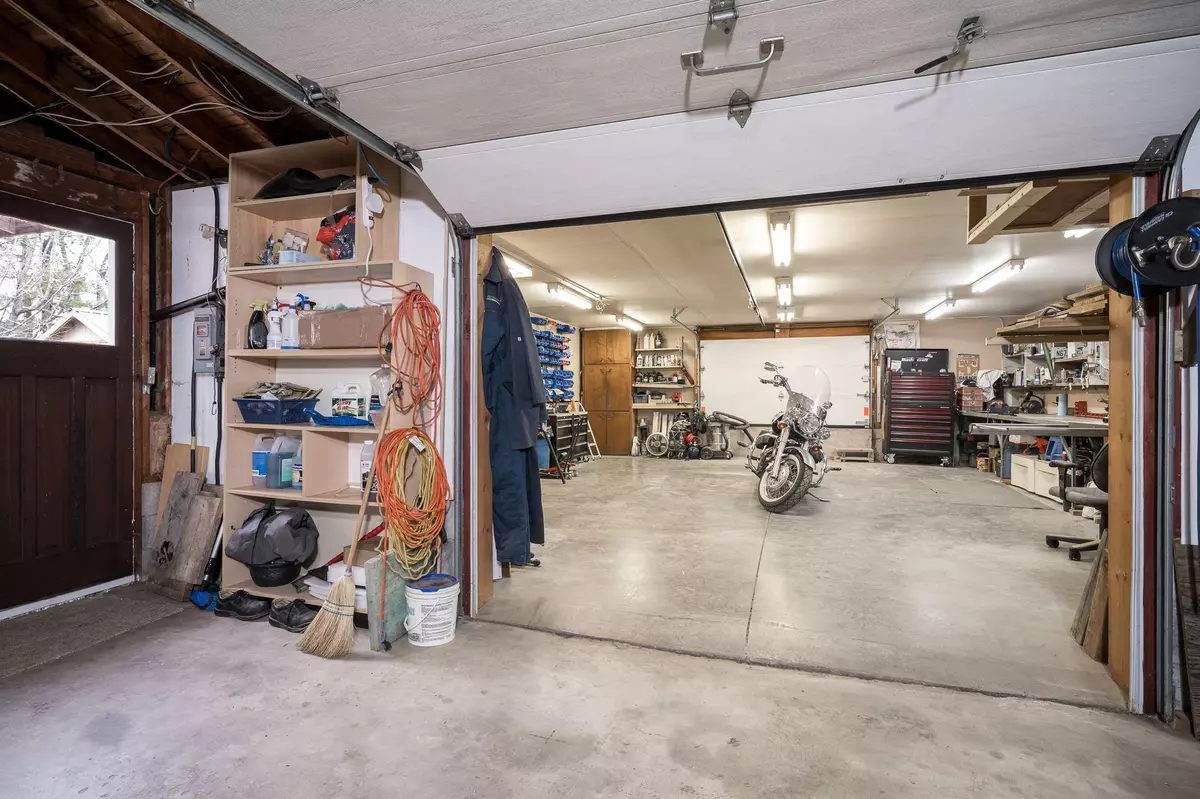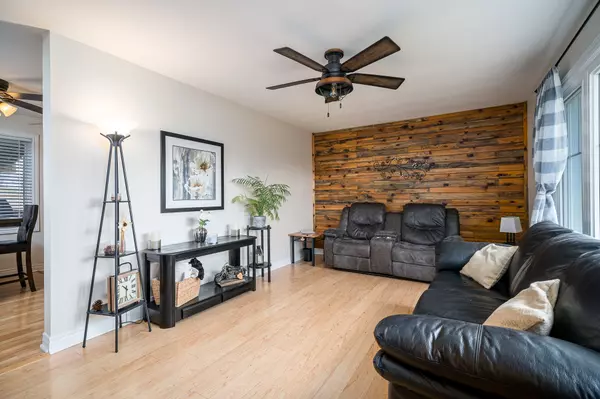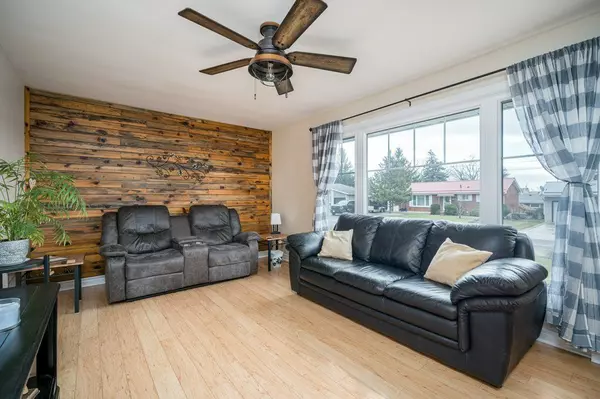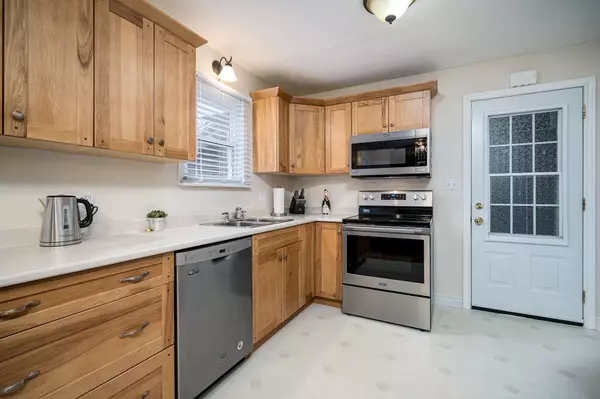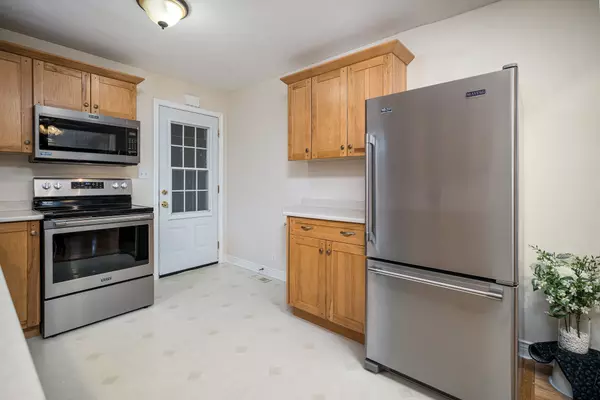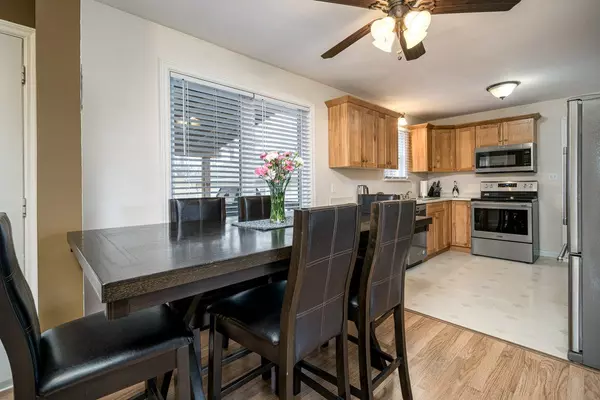$589,900
$589,900
For more information regarding the value of a property, please contact us for a free consultation.
3 Beds
3 Baths
SOLD DATE : 06/21/2024
Key Details
Sold Price $589,900
Property Type Single Family Home
Sub Type Detached
Listing Status Sold
Purchase Type For Sale
MLS Listing ID X8178694
Sold Date 06/21/24
Style 1 1/2 Storey
Bedrooms 3
Annual Tax Amount $3,603
Tax Year 2023
Property Description
Sought after 3 bedroom, 3 full bathroom 1.5 storey home in the west end of Napanee with a close approximation to the hospital, walking trails, downtown, and schools. Backing onto the abundance of greenspace that the Napanee fairgrounds has to offer. This well-kept home offers many upgrades including anew garden shed, covered decking, re-pointed brickwork (2020) with parging, roof (2017), new kitchen window (2022), newer front window (2019), concrete driveway, some newer appliances (2023), all newer main floor doors & trim, newer light fixtures, 3pc bathroom in the basement, newer flooring in the recreation room, and custom kitchen cabinets. In addition to many upgrades, you will enjoy a 500sq ft heated &insulated workshop with additional 500sq ft of garage space. Main floor primary bedroom with laundry in main floor bathroom. Finished basement with wet bar and walk-up entrance to the garage. Newer garden shed with hydro & metal roof (2021).
Location
Province ON
County Lennox & Addington
Area Lennox & Addington
Zoning R2
Rooms
Family Room No
Basement Walk-Up, Finished
Kitchen 1
Interior
Interior Features Water Heater, Sump Pump
Cooling Central Air
Exterior
Exterior Feature Deck
Parking Features Private Double
Garage Spaces 10.0
Pool None
Roof Type Asphalt Shingle
Lot Frontage 75.0
Lot Depth 100.0
Total Parking Spaces 10
Building
Foundation Concrete Block
Read Less Info
Want to know what your home might be worth? Contact us for a FREE valuation!

Our team is ready to help you sell your home for the highest possible price ASAP
"My job is to find and attract mastery-based agents to the office, protect the culture, and make sure everyone is happy! "

