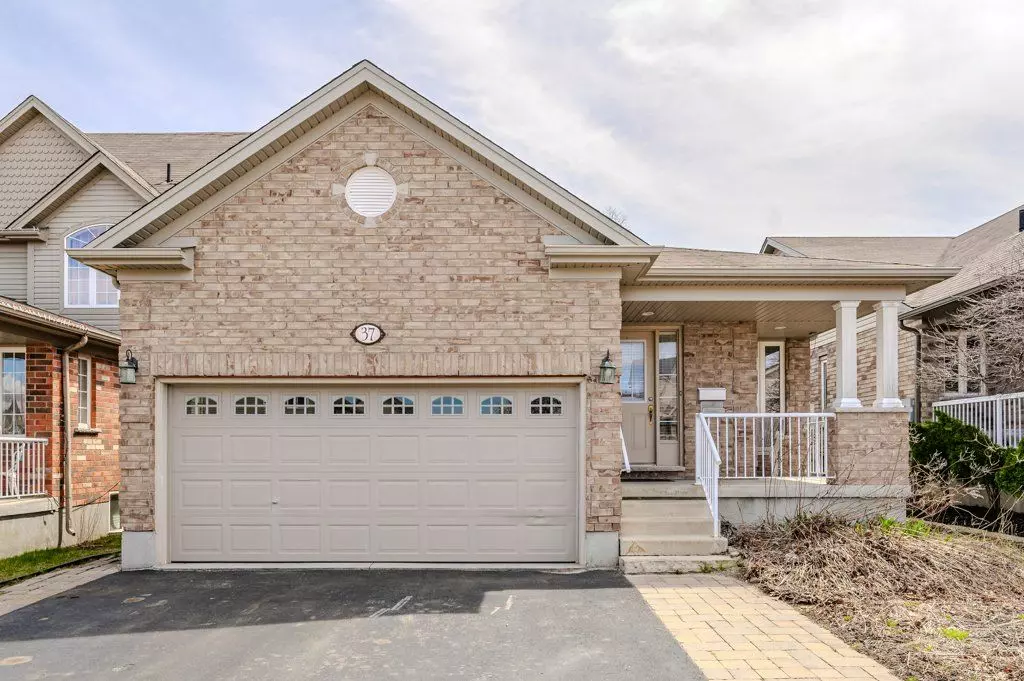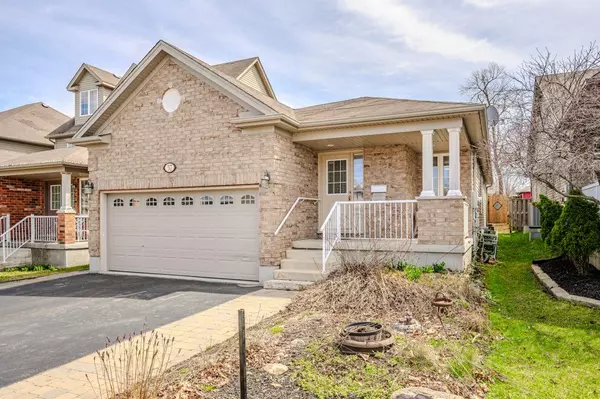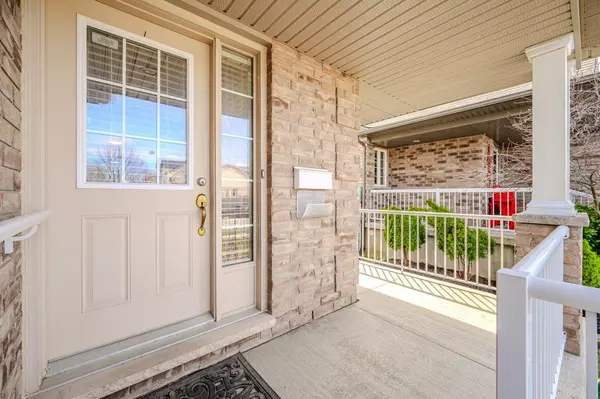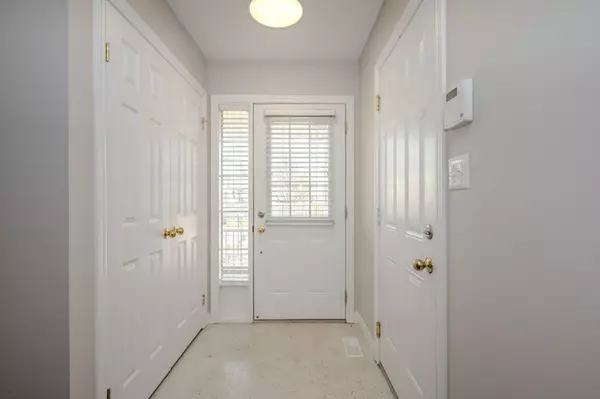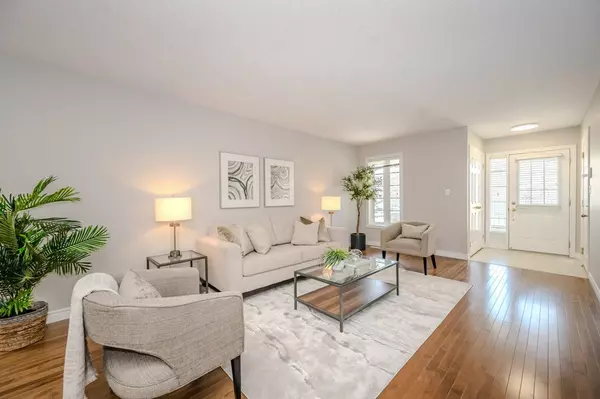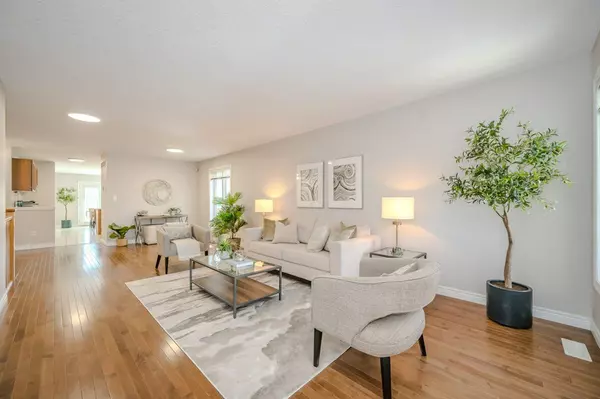$940,123
$899,900
4.5%For more information regarding the value of a property, please contact us for a free consultation.
4 Beds
3 Baths
SOLD DATE : 06/13/2024
Key Details
Sold Price $940,123
Property Type Single Family Home
Sub Type Detached
Listing Status Sold
Purchase Type For Sale
Approx. Sqft 1500-2000
MLS Listing ID X8225530
Sold Date 06/13/24
Style Bungalow
Bedrooms 4
Annual Tax Amount $5,604
Tax Year 2023
Property Description
This exceptional bungalow offers an unparalleled combination of space, comfort, and functionality. Upon entrance, you'll be greeted by a large living room, ideal for relaxation and entertaining. This versatile space can easily accommodate both a living area and formal dining setup, providing flexibility for various arrangements. The eat-in kitchen features ample counter and cupboard space, a breakfast bar, and a spacious dining area perfect for quick meals or casual dining. A walk-in pantry offers further storage space for all your culinary needs, keeping everything organized and within reach. The primary bedroom boasts a 6 piece ensuite and a walk-in closet. A second bedroom also comes equipped with a walk-in closet, ensuring ample storage for guests or family members. A well-appointed 4 piece main bathroom and laundry hookups add to the convenience of this main floor living space. The finished basement offers additional living space and functionality with two further bedrooms, an office, a spacious recreation room, laundry facilities and a 5 piece bathroom. For hobbyists and DIY enthusiasts, a workshop area provides ample room for projects and storage. A separate, walk-up entry grants in-law potential or the possibility for future income potential. Outside, enjoy the convenience of a 2-car garage and a double driveway as well as a fully fenced backyard with a large deck that is ideal for outdoor gatherings and a storage shed for your gardening tools and equipment. This perfect family home is conveniently located close to schools, parks, splash pads, shopping, and hiking/biking trails leading to the Guelph Lake and Riverside Park.
Location
Province ON
County Wellington
Community Brant
Area Wellington
Zoning R.1D-13
Region Brant
City Region Brant
Rooms
Family Room No
Basement Walk-Up, Finished
Kitchen 1
Separate Den/Office 2
Interior
Interior Features Water Heater, Water Softener, ERV/HRV, Central Vacuum, In-Law Capability, Primary Bedroom - Main Floor
Cooling Central Air
Fireplaces Number 1
Fireplaces Type Natural Gas, Rec Room
Exterior
Exterior Feature Deck, Porch
Parking Features Private Double
Garage Spaces 4.0
Pool None
Roof Type Asphalt Shingle
Lot Frontage 39.04
Lot Depth 131.43
Total Parking Spaces 4
Building
Foundation Poured Concrete
Read Less Info
Want to know what your home might be worth? Contact us for a FREE valuation!

Our team is ready to help you sell your home for the highest possible price ASAP
"My job is to find and attract mastery-based agents to the office, protect the culture, and make sure everyone is happy! "

