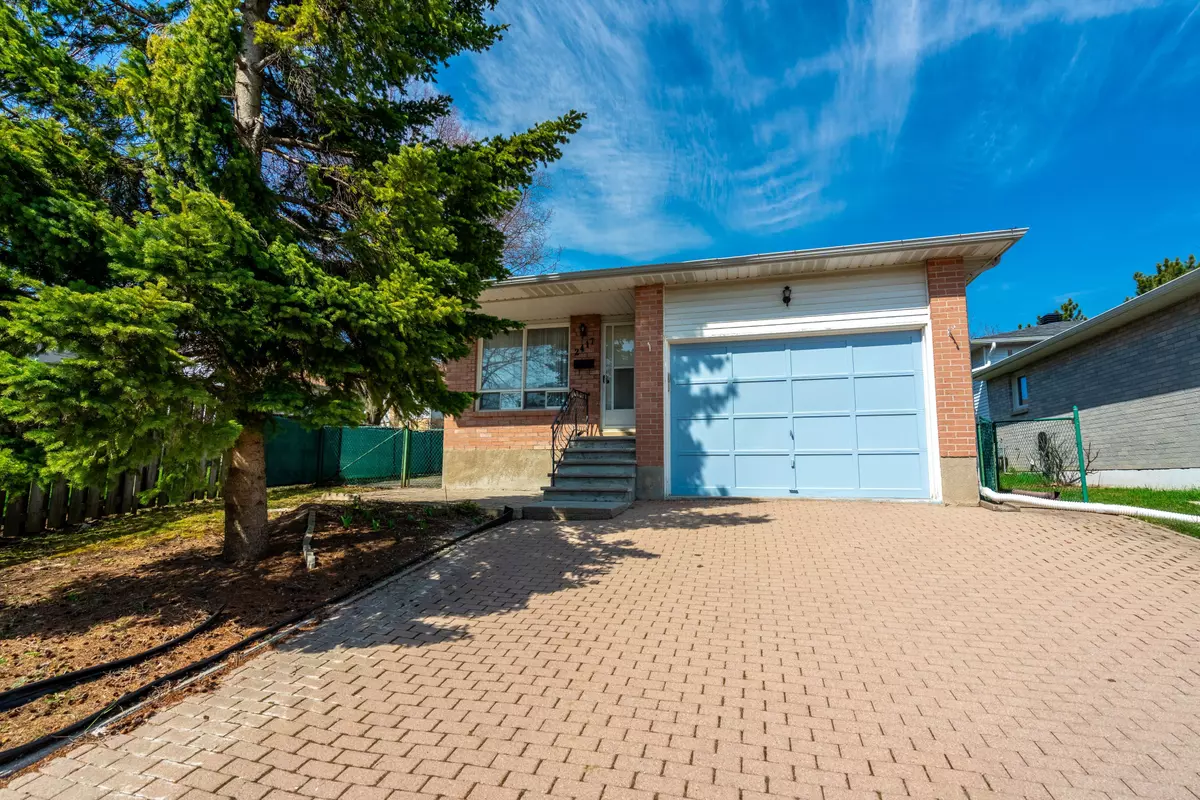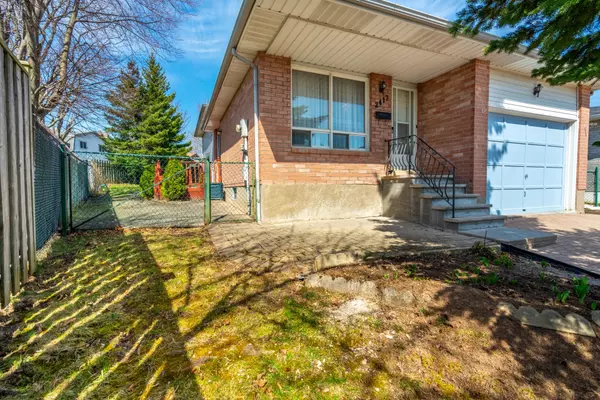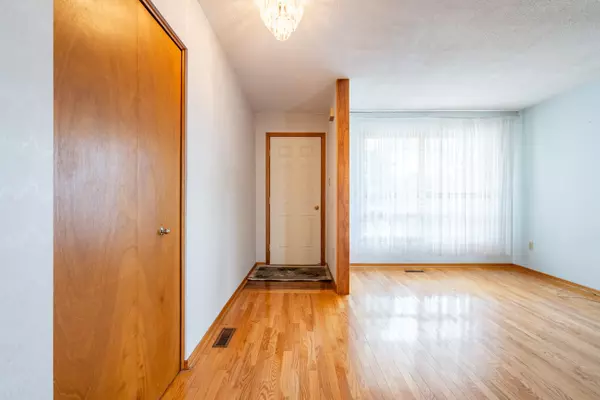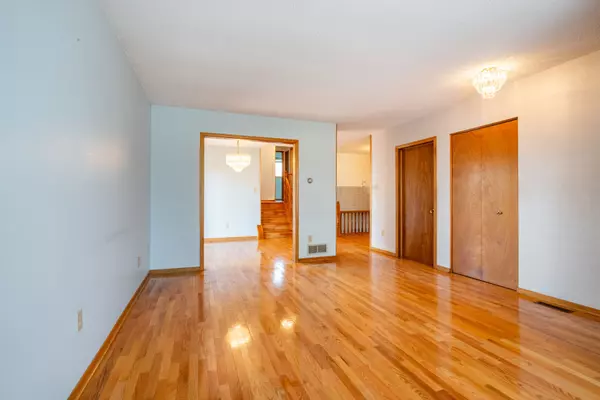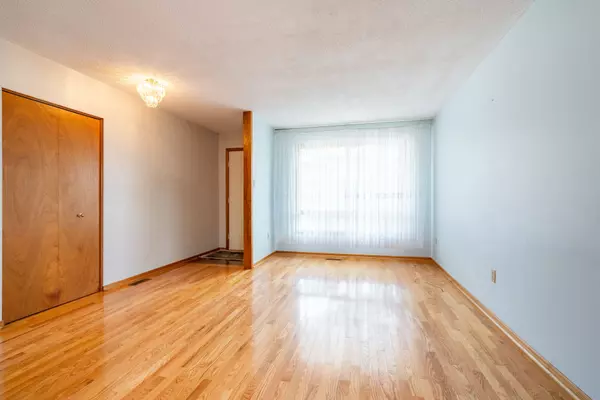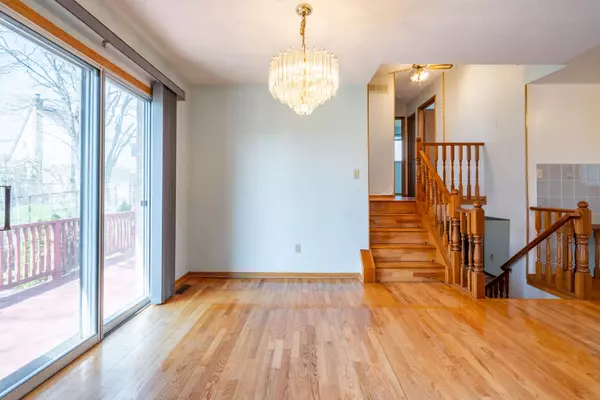$899,900
$899,900
For more information regarding the value of a property, please contact us for a free consultation.
4 Beds
2 Baths
SOLD DATE : 05/17/2024
Key Details
Sold Price $899,900
Property Type Single Family Home
Sub Type Detached
Listing Status Sold
Purchase Type For Sale
Approx. Sqft 700-1100
MLS Listing ID W8226740
Sold Date 05/17/24
Style Backsplit 4
Bedrooms 4
Annual Tax Amount $4,453
Tax Year 2023
Property Description
Welcome to 2417 Coventry Way, Burlington, a charming residence nestled in the heart of the coveted Brant Hills community. Located in close proximity to major highways 407 and 403, plenty of schools to choose from, nearby shopping, and golf courses, this property offers unparalleled convenience and accessibility. This 4-level back split residence exudes comfort and functionality with 4 bedrooms and 2 full bathrooms. Upon entry, you are greeted by a spacious living and dining area, perfect for entertaining guests or unwinding with family. The separate family room provides an intimate space for relaxation, while the finished basement offers additional versatility to suit your lifestyle needs. Situated on a generous 147 feet deep lot, the property features ample outdoor space including a shed and a charming garden area, ideal for cultivating your green thumb. Whether you're seeking a peaceful retreat or a welcoming space to entertain, 2417 Coventry Way presents a rare opportunity to embrace the Burlington lifestyle. Don't miss your chance to make this property your own!
Location
Province ON
County Halton
Community Brant Hills
Area Halton
Region Brant Hills
City Region Brant Hills
Rooms
Family Room No
Basement Full
Kitchen 1
Separate Den/Office 1
Interior
Interior Features None
Cooling Central Air
Exterior
Exterior Feature Deck, Patio
Parking Features Private Double
Garage Spaces 3.0
Pool None
Roof Type Asphalt Shingle
Lot Frontage 37.89
Lot Depth 147.24
Total Parking Spaces 3
Building
Foundation Concrete Block
Read Less Info
Want to know what your home might be worth? Contact us for a FREE valuation!

Our team is ready to help you sell your home for the highest possible price ASAP
"My job is to find and attract mastery-based agents to the office, protect the culture, and make sure everyone is happy! "

