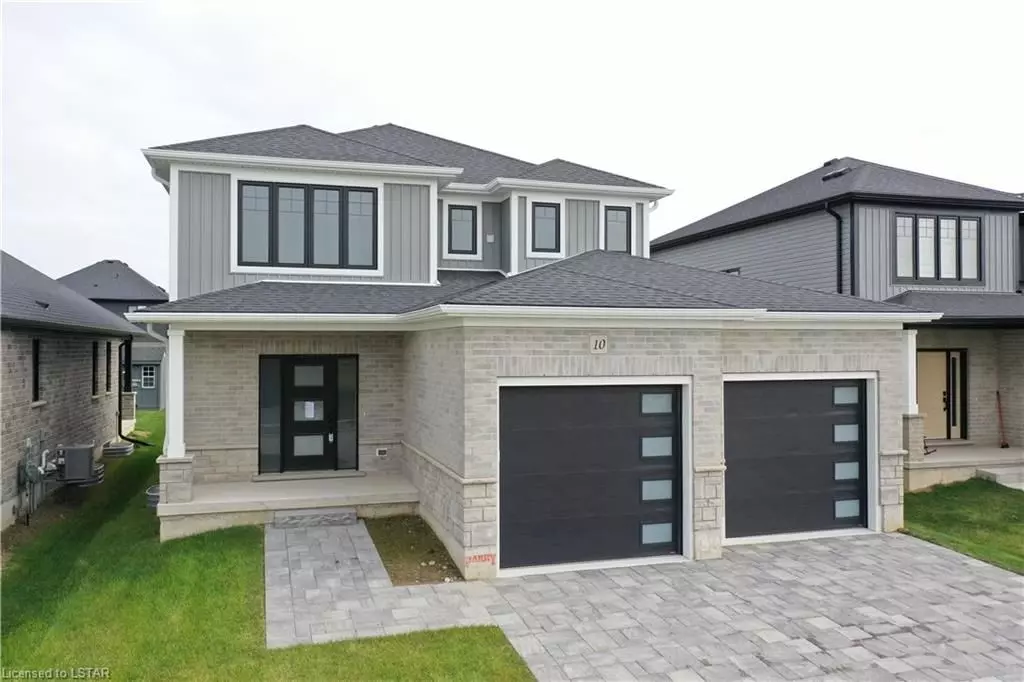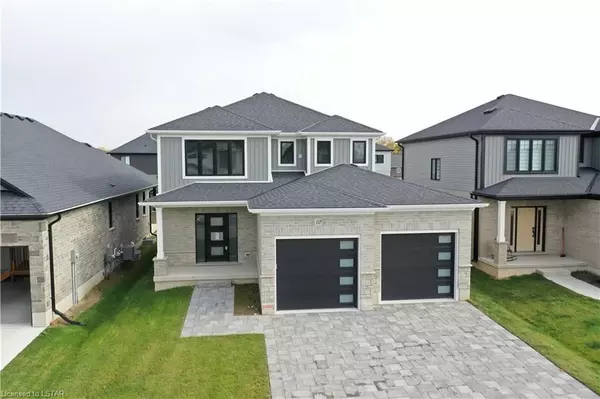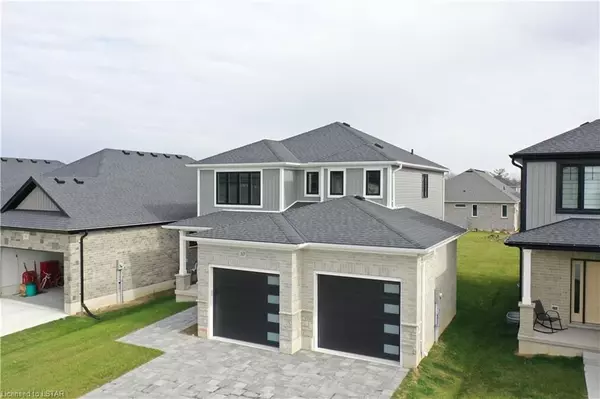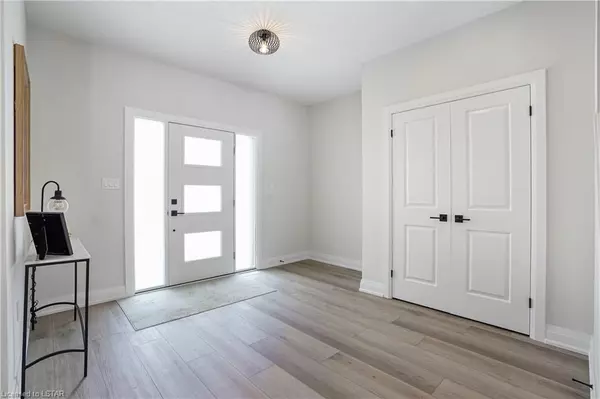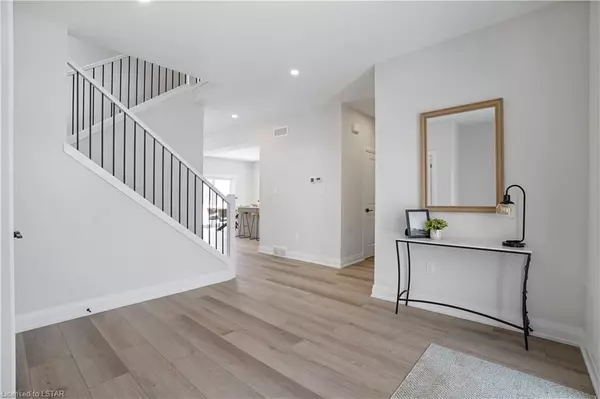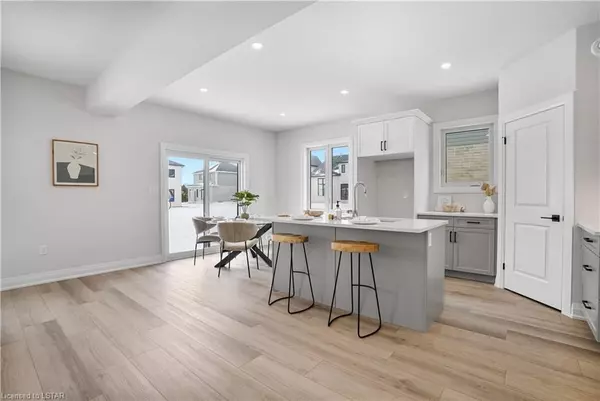$680,000
$680,000
For more information regarding the value of a property, please contact us for a free consultation.
3 Beds
3 Baths
1,947 SqFt
SOLD DATE : 05/24/2024
Key Details
Sold Price $680,000
Property Type Single Family Home
Sub Type Detached
Listing Status Sold
Purchase Type For Sale
Square Footage 1,947 sqft
Price per Sqft $349
MLS Listing ID X8256196
Sold Date 05/24/24
Style 2-Storey
Bedrooms 3
Tax Year 2023
Property Description
Immediate possession available, Parry Homes presents “The Richmond” model in phase #1 of Buckingham Estates in the beautiful town of Exeter, Ontario. The main floor of this home welcomes you with inviting foyer which opens up to the open concept living. The 9ft ceilings and large windows flood the space with natural sunlight, creating an inviting atmosphere for entertaining and family gatherings. The kitchen features two toned high end kitchen cabinets from Casey's creative kitchens with soft closing hinges, quartz countertops, a pantry, and an island. Adjoining the kitchen, a dinette awaits with direct access to the backyard. The main floor also features a comfortable size great room to entertain guests, a 2-piece bathroom and a generous size mudroom. The second floor boasts a primary suite, with a spacious bedroom, walk-in closet and an ensuite that has a tiled shower, double sink vanity with quartz countertops and a linen closet. Two additional generously sized bedrooms offer ample space for family and guests, a 5-piece main bathroom with double sinks and laundry on the second floor completes this level. The exterior of this home is fully finished with a paver stone double wide driveway. This home is conveniently located in a friendly neighborhood, with easy access to schools, parks, shopping, and dining. Built with the utmost attention to quality, this home offers a solid foundation for your family's future. Exeter is a growing community located just 35 minutes to north London and 20 minutes to the beautiful shores of lake Huron in Grand Bend.
Location
Province ON
County Huron
Community Exeter
Area Huron
Zoning R1
Region Exeter
City Region Exeter
Rooms
Family Room No
Basement Full
Kitchen 1
Interior
Interior Features Sump Pump
Cooling Other
Exterior
Exterior Feature Porch
Parking Features Private Double, Inside Entry, Other
Garage Spaces 4.0
Pool None
Community Features Recreation/Community Centre
Roof Type Asphalt Shingle
Lot Frontage 45.51
Lot Depth 125.28
Exposure East
Total Parking Spaces 4
Building
Foundation Poured Concrete
New Construction true
Others
Senior Community Yes
Security Features Carbon Monoxide Detectors,Smoke Detector
Read Less Info
Want to know what your home might be worth? Contact us for a FREE valuation!

Our team is ready to help you sell your home for the highest possible price ASAP
"My job is to find and attract mastery-based agents to the office, protect the culture, and make sure everyone is happy! "

